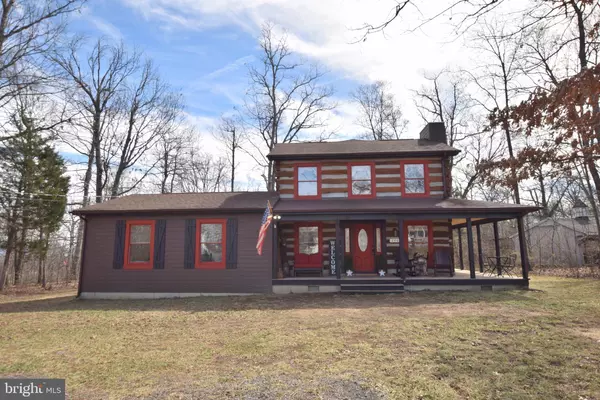$365,000
$364,900
For more information regarding the value of a property, please contact us for a free consultation.
246 LOWER VIEW RD Strasburg, VA 22657
2 Beds
3 Baths
2,016 SqFt
Key Details
Sold Price $365,000
Property Type Single Family Home
Sub Type Detached
Listing Status Sold
Purchase Type For Sale
Square Footage 2,016 sqft
Price per Sqft $181
Subdivision Lower Valley
MLS Listing ID VAWR2002422
Sold Date 05/09/22
Style Cabin/Lodge
Bedrooms 2
Full Baths 2
Half Baths 1
HOA Fees $5/ann
HOA Y/N Y
Abv Grd Liv Area 2,016
Originating Board BRIGHT
Year Built 2010
Annual Tax Amount $1,848
Tax Year 2021
Lot Size 1.050 Acres
Acres 1.05
Property Description
Come home to yesteryear in this charming, partial log home built with reclaimed logs from an 1800's cabin. Constructed here on site with all modern conveniences - Convenient to both the Front Royal/I-66 & Strasburg/I-81 commuter routes - Main level bedroom suite - Upper level loft (which is currently set up as a 3rd bedroom) w/ incredible stone hearth fireplace - Large kitchen w/ stainless steel appliances, soft close drawers/cabinets & loads of granite counter space - Cozy living room w/ another floor-to-ceiling stone hearth fireplace - Wrap around front porch to sit enjoy country living at its best - Subdivision location with nearby houses, but the acre setting provides wooded privacy along with a level back yard perfect for kids! Seasonal mountain views! BONUS #1- Private gated stocked pond with pavilion and a boat ramp for you to launch your john boat with electric motor, kayaks or canoe. BONUS #2- 1 mile from the George Washington National Forest where an abundance of hiking trails, horseback riding and camping opportunities await.
Location
State VA
County Warren
Zoning R
Rooms
Other Rooms Living Room, Bedroom 2, Kitchen, Bedroom 1, Loft
Main Level Bedrooms 1
Interior
Interior Features Primary Bath(s), Carpet, Ceiling Fan(s), Combination Kitchen/Dining, Entry Level Bedroom, Floor Plan - Open, Kitchen - Eat-In, Kitchen - Table Space, Recessed Lighting, Upgraded Countertops, Walk-in Closet(s), Wood Floors
Hot Water Electric
Heating Heat Pump(s)
Cooling Ceiling Fan(s)
Flooring Carpet, Hardwood
Fireplaces Number 2
Fireplaces Type Gas/Propane
Equipment Built-In Microwave, Dishwasher, Dryer, Oven/Range - Electric, Refrigerator, Washer
Fireplace Y
Appliance Built-In Microwave, Dishwasher, Dryer, Oven/Range - Electric, Refrigerator, Washer
Heat Source Electric
Laundry Has Laundry
Exterior
Exterior Feature Porch(es), Wrap Around
Utilities Available Cable TV
Amenities Available Boat Ramp, Common Grounds, Picnic Area, Water/Lake Privileges
Waterfront N
Water Access N
View Trees/Woods
Roof Type Asphalt
Accessibility None
Porch Porch(es), Wrap Around
Garage N
Building
Story 2
Foundation Crawl Space
Sewer Septic = # of BR
Water Well
Architectural Style Cabin/Lodge
Level or Stories 2
Additional Building Above Grade, Below Grade
Structure Type Beamed Ceilings,Log Walls
New Construction N
Schools
Elementary Schools E Wilson Morrison
Middle Schools Skyline
High Schools Skyline
School District Warren County Public Schools
Others
HOA Fee Include Road Maintenance,Snow Removal
Senior Community No
Tax ID 17C G 23
Ownership Fee Simple
SqFt Source Estimated
Special Listing Condition Standard
Read Less
Want to know what your home might be worth? Contact us for a FREE valuation!

Our team is ready to help you sell your home for the highest possible price ASAP

Bought with Kathryn Dorr • Move4Free Realty, LLC






