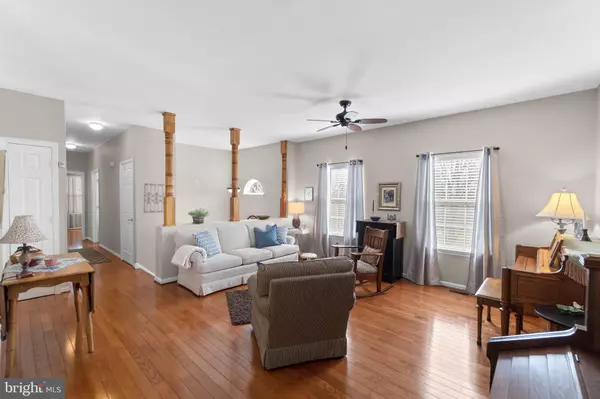$550,000
$550,000
For more information regarding the value of a property, please contact us for a free consultation.
10461 CARLYN RIDGE RD Damascus, MD 20872
3 Beds
3 Baths
1,929 SqFt
Key Details
Sold Price $550,000
Property Type Single Family Home
Sub Type Detached
Listing Status Sold
Purchase Type For Sale
Square Footage 1,929 sqft
Price per Sqft $285
Subdivision Damascus Outside
MLS Listing ID MDMC2045576
Sold Date 05/13/22
Style Split Foyer
Bedrooms 3
Full Baths 3
HOA Y/N N
Abv Grd Liv Area 1,281
Originating Board BRIGHT
Year Built 1996
Annual Tax Amount $4,412
Tax Year 2021
Lot Size 0.461 Acres
Acres 0.46
Property Description
Immaculate single family home in sought after Damascus. Nestled in a quiet cul-de-sac, this wonderful home features gorgeous hardwood floors and 9-10 ft ceilings throughout. The 3 full bathrooms are updated with granite and quartz countertops and beautiful tile floors. The kitchen has updated stainless steel appliances, granite countertops, tile backsplash, a great breakfast bar and custom glass-panel cabinet. The large downstairs family room features custom built-in bookcases and fireplace. Additional features include a NEW roof, NEW tile flooring in all bathrooms that have been freshly painted plus NEW closet organizers. Outside enjoy the spacious Trex deck, landscaped ground cover and a variety of mature trees surrounding the back and side yard. The 2-car garage also provides a work bench area and extra storage. Within walking distance of scenic trails and brooks in Damascus Park. Dont miss this unique opportunity!
Location
State MD
County Montgomery
Zoning R200
Direction Southeast
Rooms
Basement Fully Finished, Heated, Full, Drainage System, Interior Access, Outside Entrance, Side Entrance, Sump Pump, Walkout Level
Main Level Bedrooms 3
Interior
Interior Features Ceiling Fan(s), Combination Dining/Living, Dining Area, Floor Plan - Open, Kitchen - Gourmet, Upgraded Countertops, Wood Floors
Hot Water Electric
Heating Forced Air
Cooling Central A/C
Flooring Wood, Solid Hardwood
Fireplaces Number 1
Fireplaces Type Wood, Equipment
Equipment Built-In Microwave, Dishwasher, Disposal, Dryer, Oven - Single, Refrigerator, Stainless Steel Appliances, Stove, Washer, Water Heater
Fireplace Y
Appliance Built-In Microwave, Dishwasher, Disposal, Dryer, Oven - Single, Refrigerator, Stainless Steel Appliances, Stove, Washer, Water Heater
Heat Source Electric
Laundry Has Laundry, Lower Floor
Exterior
Garage Garage - Front Entry, Garage Door Opener
Garage Spaces 2.0
Water Access N
Roof Type Asphalt
Accessibility None
Attached Garage 2
Total Parking Spaces 2
Garage Y
Building
Lot Description Backs to Trees, Landscaping, No Thru Street, Open, Private, Rear Yard
Story 2
Foundation Concrete Perimeter
Sewer Public Sewer
Water Public
Architectural Style Split Foyer
Level or Stories 2
Additional Building Above Grade, Below Grade
New Construction N
Schools
Elementary Schools Lois P. Rockwell
Middle Schools John T. Baker
High Schools Damascus
School District Montgomery County Public Schools
Others
Senior Community No
Tax ID 161203062032
Ownership Fee Simple
SqFt Source Assessor
Special Listing Condition Standard
Read Less
Want to know what your home might be worth? Contact us for a FREE valuation!

Our team is ready to help you sell your home for the highest possible price ASAP

Bought with Elizabeth Carswell • Century 21 Redwood Realty






