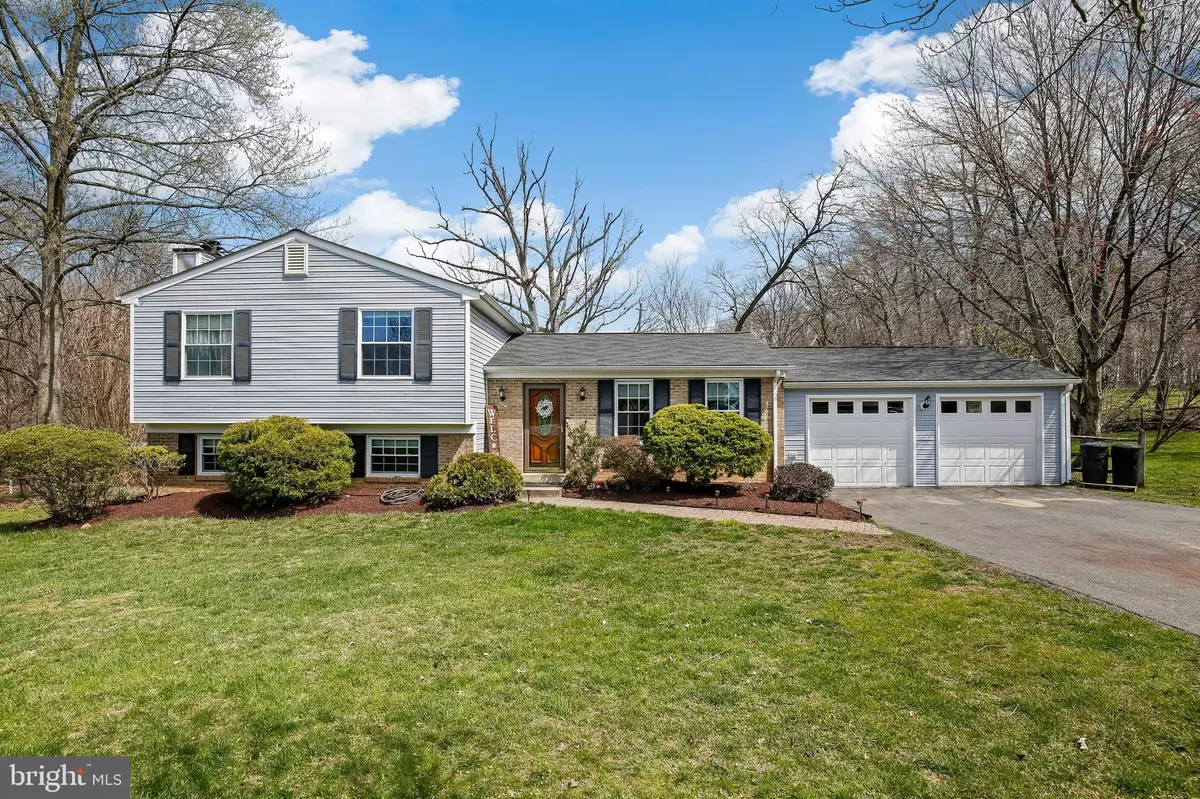$519,000
$495,000
4.8%For more information regarding the value of a property, please contact us for a free consultation.
19737 DROP FORGE LN Gaithersburg, MD 20879
3 Beds
3 Baths
1,240 SqFt
Key Details
Sold Price $519,000
Property Type Single Family Home
Sub Type Detached
Listing Status Sold
Purchase Type For Sale
Square Footage 1,240 sqft
Price per Sqft $418
Subdivision Hunters Woods
MLS Listing ID MDMC2045706
Sold Date 05/18/22
Style Split Level
Bedrooms 3
Full Baths 2
Half Baths 1
HOA Y/N N
Abv Grd Liv Area 1,040
Originating Board BRIGHT
Year Built 1982
Annual Tax Amount $4,392
Tax Year 2022
Lot Size 0.423 Acres
Acres 0.42
Property Description
Welcome to this amazing three bedroom, two full, and one half bath split level home that has been lovingly cared for and thoughtfully updated. Charming home set on a large beautifully landscaped lot in the Hunters Woods community! Updated kitchen and bathrooms, newer roof, and flooring. The main floor offers a large living room that leads to the dining room, which opens to the kitchen and an outdoor Trex deck, complete with surround sound speakers. Kitchen includes new stainless steel appliances. The upper level has three bedrooms and two full baths, with Guest Bath including a Jacuzzi tub. Primary bedroom includes two closets, and primary bath has been updated. The lower level includes a family room with a woodburning fireplace, powder room, and a large laundry/utility room. The large two car garage with brand new garage door leads to an oversized driveway. No HOA! There is a neighborhood park just down the street, and Rothbury and Goshen Village Shopping Centers close by.
Location
State MD
County Montgomery
Zoning R200
Rooms
Basement Other
Main Level Bedrooms 3
Interior
Hot Water Natural Gas
Heating Forced Air
Cooling Central A/C
Fireplaces Number 1
Fireplace Y
Heat Source Natural Gas
Exterior
Exterior Feature Deck(s)
Garage Garage Door Opener
Garage Spaces 2.0
Fence Rear
Water Access N
Roof Type Composite
Accessibility None
Porch Deck(s)
Attached Garage 2
Total Parking Spaces 2
Garage Y
Building
Story 2
Foundation Other
Sewer Public Sewer
Water Public
Architectural Style Split Level
Level or Stories 2
Additional Building Above Grade, Below Grade
New Construction N
Schools
School District Montgomery County Public Schools
Others
Senior Community No
Tax ID 160902063587
Ownership Fee Simple
SqFt Source Assessor
Special Listing Condition Standard
Read Less
Want to know what your home might be worth? Contact us for a FREE valuation!

Our team is ready to help you sell your home for the highest possible price ASAP

Bought with Alejandro Luis A Martinez • The Agency DC






