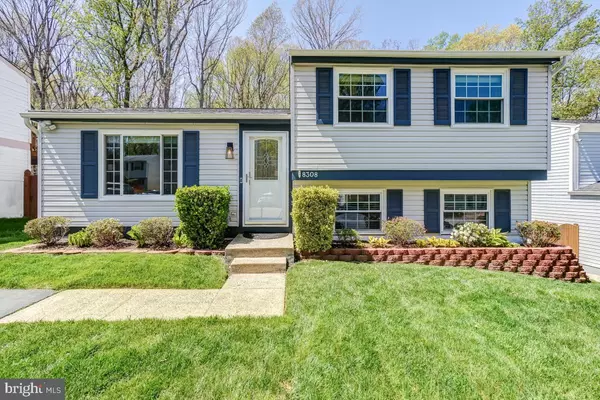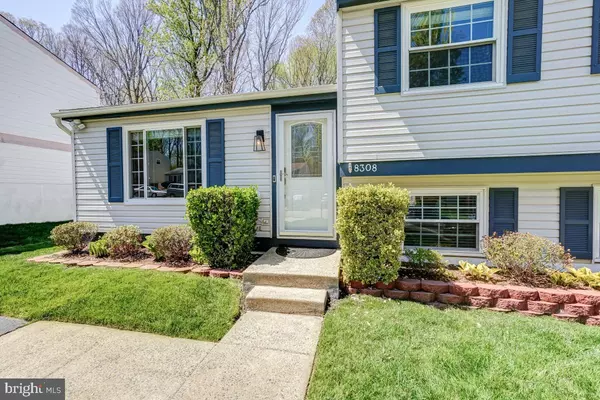$595,000
$585,000
1.7%For more information regarding the value of a property, please contact us for a free consultation.
8308 WHITE STAR CT Springfield, VA 22153
3 Beds
2 Baths
1,236 SqFt
Key Details
Sold Price $595,000
Property Type Single Family Home
Sub Type Detached
Listing Status Sold
Purchase Type For Sale
Square Footage 1,236 sqft
Price per Sqft $481
Subdivision Newington Forest
MLS Listing ID VAFX2063406
Sold Date 05/18/22
Style Split Level
Bedrooms 3
Full Baths 2
HOA Fees $51/qua
HOA Y/N Y
Abv Grd Liv Area 954
Originating Board BRIGHT
Year Built 1982
Annual Tax Amount $6,302
Tax Year 2021
Lot Size 5,990 Sqft
Acres 0.14
Property Description
Welcome home to this meticulously maintained 3 bedroom/2 bath split-level home in sought after Newington Forest that will delight your pickiest buyers. You are greeted by gleaming hardwood floors in the spacious living room, dining room, kitchen and entire upper level. The fully equipped kitchen has granite countertops, a slate backsplash, and SS appliances with French Doors leading to the rear deck. The upper level houses 3 good sized bedrooms with a large remodeled bathroom. The lower level offers a light-filled family room with wainscoting and a barn door leading to the office/gaming room with built-in desks and bookshelves. There is also a full bath, laundry/storage room and walk-out to the rear on this level. The windows, roof, gutters, water heater, and heat pump all replaced within the last 8 years There are many SMART features in this home, all of which convey, to include: Ring doorbell, Yale front door lock, Bluetooth exhaust vent in upper level bath, Nest thermostat & smoke detector, kitchen stove (Smart Things App), front/rear carriage lights, 2 lights on deck and 1 light on shed (Netgear Nemo App). The rear and front yards of this home have been professionally maintained and landscaped and include an underground sprinkler system. The rear yard is fully fenced, backs to a wooded common area, and is an entertainer's delight offering upper and lower decks, covered grill pad, brick patio, large 16x10 storage shed with electric, an additional metal shed, and the trampoline conveys if needed. Conveniently located in close proximity to shopping, restaurants, Express bus stop, commuter lots, VRE and Franconia/Springfield Metro.
Location
State VA
County Fairfax
Zoning 303
Rooms
Other Rooms Living Room, Dining Room, Primary Bedroom, Bedroom 2, Bedroom 3, Kitchen, Family Room, Foyer, Laundry, Office, Bathroom 1, Bathroom 2
Basement Fully Finished, Connecting Stairway, Heated, Outside Entrance, Rear Entrance, Walkout Level, Windows, Daylight, Partial
Interior
Interior Features Built-Ins, Ceiling Fan(s), Floor Plan - Open, Recessed Lighting, Upgraded Countertops, Wood Floors, Wainscotting, Combination Kitchen/Dining, Window Treatments
Hot Water Electric
Heating Central, Forced Air, Heat Pump(s), Programmable Thermostat
Cooling Central A/C, Ceiling Fan(s), Heat Pump(s), Programmable Thermostat
Flooring Hardwood, Laminate Plank, Ceramic Tile
Equipment Dishwasher, Disposal, Dryer, Exhaust Fan, Icemaker, Microwave, Stove, Refrigerator, Washer, Water Heater
Furnishings No
Fireplace N
Window Features Double Pane,Screens,Vinyl Clad
Appliance Dishwasher, Disposal, Dryer, Exhaust Fan, Icemaker, Microwave, Stove, Refrigerator, Washer, Water Heater
Heat Source Electric
Laundry Lower Floor, Dryer In Unit, Washer In Unit
Exterior
Exterior Feature Deck(s), Patio(s)
Fence Rear, Privacy
Amenities Available Swimming Pool, Tot Lots/Playground, Pool - Outdoor, Jog/Walk Path, Community Center, Basketball Courts, Bike Trail, Common Grounds
Water Access N
View Trees/Woods
Roof Type Architectural Shingle
Accessibility None
Porch Deck(s), Patio(s)
Garage N
Building
Lot Description Backs - Parkland, Backs to Trees, Landscaping, No Thru Street, Rear Yard, Front Yard, SideYard(s)
Story 3
Foundation Crawl Space
Sewer Public Sewer
Water Public
Architectural Style Split Level
Level or Stories 3
Additional Building Above Grade, Below Grade
Structure Type Dry Wall
New Construction N
Schools
Elementary Schools Newington Forest
Middle Schools South County
High Schools South County
School District Fairfax County Public Schools
Others
Pets Allowed Y
HOA Fee Include Pool(s),Management,Reserve Funds,Common Area Maintenance
Senior Community No
Tax ID 0983 03 0686
Ownership Fee Simple
SqFt Source Assessor
Security Features Smoke Detector
Acceptable Financing FHA, Conventional, VA
Horse Property N
Listing Terms FHA, Conventional, VA
Financing FHA,Conventional,VA
Special Listing Condition Standard
Pets Description Dogs OK, Cats OK
Read Less
Want to know what your home might be worth? Contact us for a FREE valuation!

Our team is ready to help you sell your home for the highest possible price ASAP

Bought with Ashley Kopecky • RE/MAX Allegiance






