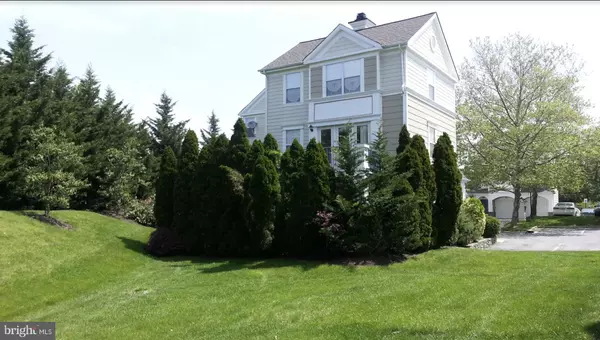$427,000
$420,000
1.7%For more information regarding the value of a property, please contact us for a free consultation.
142 KENDRICK PL #142 Gaithersburg, MD 20878
2 Beds
3 Baths
1,616 SqFt
Key Details
Sold Price $427,000
Property Type Condo
Sub Type Condo/Co-op
Listing Status Sold
Purchase Type For Sale
Square Footage 1,616 sqft
Price per Sqft $264
Subdivision Kentlands Ridge
MLS Listing ID MDMC2041644
Sold Date 05/21/22
Style Carriage House
Bedrooms 2
Full Baths 2
Half Baths 1
Condo Fees $439/mo
HOA Fees $141/mo
HOA Y/N Y
Abv Grd Liv Area 1,616
Originating Board BRIGHT
Year Built 1992
Annual Tax Amount $4,469
Tax Year 2022
Property Description
New Price! Move-in ready 2 bed 2.5 bath Kentlands carriage home condominium that lives like a single family home! Over 1600 square feet and no shared walls! The entire carriage home pictured is one three story, two car garage condo unit.
Sun filled, light and bright throughout, windows on all walls. Coffee stained oak hardwood floors on the main level and neutral beige carpeting on the top. Brazilian granite kitchen countertops, stainless steel appliances. Wood burning fireplace framed by an Italian tiled accent wall. The oversized master suite with three closets features a beautifully renovated en-suite with huge jacuzzi bath. The second bedroom has its own recently renovated shower bathroom. Vaulted ceiling in both bedrooms and master bath. Two car garage finished with drywall and wainscoting and epoxied garage floor.
Giant spruce and arborvitae 20 to 30 feet tall provide privacy for ground level slate patio and oversized main level balcony approximately 7 X 14 feet with three French doors opening onto it. Sooo close to Kentlands commercial district: Two blocks to the Kentlands Clubhouse/tennis courts/pool, three blocks to Whole Foods, 4 blocks to Petsmart, five blocks to the Cinpolis Luxury Cinemas. Ten minute walk to Kentlands four lakes, Helene, Lynette, Nirvana and Inspiration and the communitys Arts Barn. Jogging/walking paths and playgrounds throughout the Kentlands community. One blocks to bus stop with direct 10 minute ride to Shady Grove metro. Walk 1.5 miles to Seneca Creek State Park Clopper lake off Longdraft.
HVAC replaced 2021, windows replaced 2016,.
Location
State MD
County Montgomery
Zoning MXD
Interior
Hot Water 60+ Gallon Tank
Heating Forced Air
Cooling Heat Pump(s)
Flooring Hardwood, Partially Carpeted, Ceramic Tile
Fireplaces Number 1
Fireplaces Type Fireplace - Glass Doors, Metal, Wood, Corner, Double Sided
Equipment Built-In Microwave, Built-In Range, Dishwasher, Disposal, Dryer - Electric
Fireplace Y
Appliance Built-In Microwave, Built-In Range, Dishwasher, Disposal, Dryer - Electric
Heat Source Electric
Laundry Dryer In Unit, Main Floor, Washer In Unit
Exterior
Garage Garage - Front Entry, Garage Door Opener
Garage Spaces 4.0
Utilities Available Cable TV Available, Water Available
Amenities Available Basketball Courts, Club House, Common Grounds, Community Center, Exercise Room, Fitness Center, Party Room, Pool - Outdoor, Reserved/Assigned Parking, Swimming Pool, Tennis Courts, Tot Lots/Playground
Water Access N
Accessibility None
Attached Garage 2
Total Parking Spaces 4
Garage Y
Building
Story 3
Foundation Concrete Perimeter
Sewer Public Sewer
Water Public
Architectural Style Carriage House
Level or Stories 3
Additional Building Above Grade, Below Grade
New Construction N
Schools
Elementary Schools Rachel Carson
Middle Schools Lakelands Park
High Schools Quince Orchard
School District Montgomery County Public Schools
Others
Pets Allowed Y
HOA Fee Include Common Area Maintenance,Ext Bldg Maint,Health Club,Insurance,Lawn Maintenance,Management,Pool(s),Reserve Funds,Road Maintenance,Snow Removal,Trash
Senior Community No
Tax ID 160902955598
Ownership Condominium
Special Listing Condition Standard
Pets Description Dogs OK, Cats OK, Number Limit, Size/Weight Restriction
Read Less
Want to know what your home might be worth? Contact us for a FREE valuation!

Our team is ready to help you sell your home for the highest possible price ASAP

Bought with Barak Sky • Long & Foster Real Estate, Inc.






