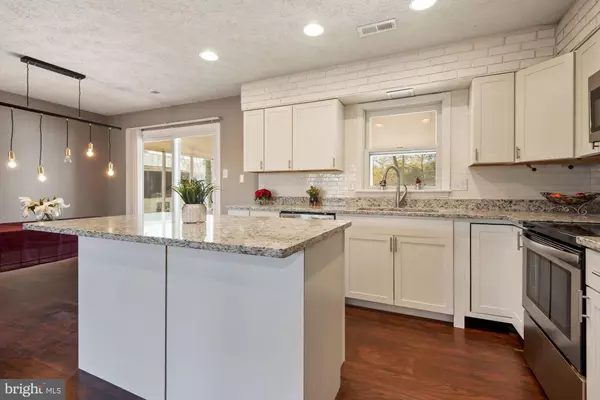$330,000
$325,000
1.5%For more information regarding the value of a property, please contact us for a free consultation.
3428 VIEW RIDGE CIR Manchester, MD 21102
4 Beds
2 Baths
2,381 SqFt
Key Details
Sold Price $330,000
Property Type Single Family Home
Sub Type Detached
Listing Status Sold
Purchase Type For Sale
Square Footage 2,381 sqft
Price per Sqft $138
Subdivision Valley Vista
MLS Listing ID MDCR2007872
Sold Date 06/09/22
Style Split Foyer
Bedrooms 4
Full Baths 2
HOA Y/N N
Abv Grd Liv Area 1,301
Originating Board BRIGHT
Year Built 1979
Annual Tax Amount $2,850
Tax Year 2021
Lot Size 0.657 Acres
Acres 0.66
Property Description
Offers due Tues. May 17th 5:00pm. Multiple offer situation. Welcome to this 4BR, 2BA home in the lovely 'Valley Vista" subdivision of Manchester, just minutes from the intersection of Rt 27 & Rt. 30. The owner has recently added many nice upgrades and amenities and now awaits your final touches to make it yours. The exterior offers a large rear deck, fenced back yard, a large shed, and a spacious driveway with ample parking. New central air conditioning recently added! Step inside to find brand new LVT flooring throughout the home, new custom light fixtures, a newly renovated kitchen to include beautiful granite counters and island, stainless steel appliances and new kitchen cabinets. Just off the breakfast area, you walk out to a spacious year-round sunroom perfect for entertaining family and friends. The bathrooms also have updates that include new vanities and toilets. The lower level offers a second living room area with a wood burning fireplace, a large fourth bedroom, full bath, laundry area and an office or hobby room. This home is sold as is and includes many nice supplies and materials to finish some small projects. Dont miss this one, schedule a showing quickly!
Location
State MD
County Carroll
Zoning RESIDENTIAL
Rooms
Other Rooms Living Room, Bedroom 2, Bedroom 3, Bedroom 4, Kitchen, Family Room, Foyer, Breakfast Room, Bedroom 1, Sun/Florida Room, Bathroom 1, Bathroom 2, Hobby Room
Basement Fully Finished, Walkout Stairs
Main Level Bedrooms 3
Interior
Interior Features Ceiling Fan(s), Floor Plan - Open, Kitchen - Eat-In, Kitchen - Island, Recessed Lighting
Hot Water Electric
Heating Forced Air
Cooling Central A/C
Flooring Luxury Vinyl Tile
Fireplaces Number 1
Equipment Stainless Steel Appliances, Energy Efficient Appliances, Refrigerator, Icemaker, Dishwasher, Disposal, Oven/Range - Gas, Washer - Front Loading, Dryer - Front Loading, Built-In Microwave, Dual Flush Toilets, Exhaust Fan
Appliance Stainless Steel Appliances, Energy Efficient Appliances, Refrigerator, Icemaker, Dishwasher, Disposal, Oven/Range - Gas, Washer - Front Loading, Dryer - Front Loading, Built-In Microwave, Dual Flush Toilets, Exhaust Fan
Heat Source Electric
Exterior
Garage Spaces 6.0
Utilities Available Cable TV Available
Waterfront N
Water Access N
Roof Type Asphalt
Accessibility Other
Total Parking Spaces 6
Garage N
Building
Story 2
Foundation Block
Sewer Private Septic Tank
Water Well
Architectural Style Split Foyer
Level or Stories 2
Additional Building Above Grade, Below Grade
New Construction N
Schools
Elementary Schools Ebb Valley
Middle Schools North Carroll
High Schools Manchester Valley
School District Carroll County Public Schools
Others
Senior Community No
Tax ID 0706029124
Ownership Fee Simple
SqFt Source Assessor
Acceptable Financing Conventional, FHA
Listing Terms Conventional, FHA
Financing Conventional,FHA
Special Listing Condition Standard
Read Less
Want to know what your home might be worth? Contact us for a FREE valuation!

Our team is ready to help you sell your home for the highest possible price ASAP

Bought with Johnny A Diaz • Realty Advantage






