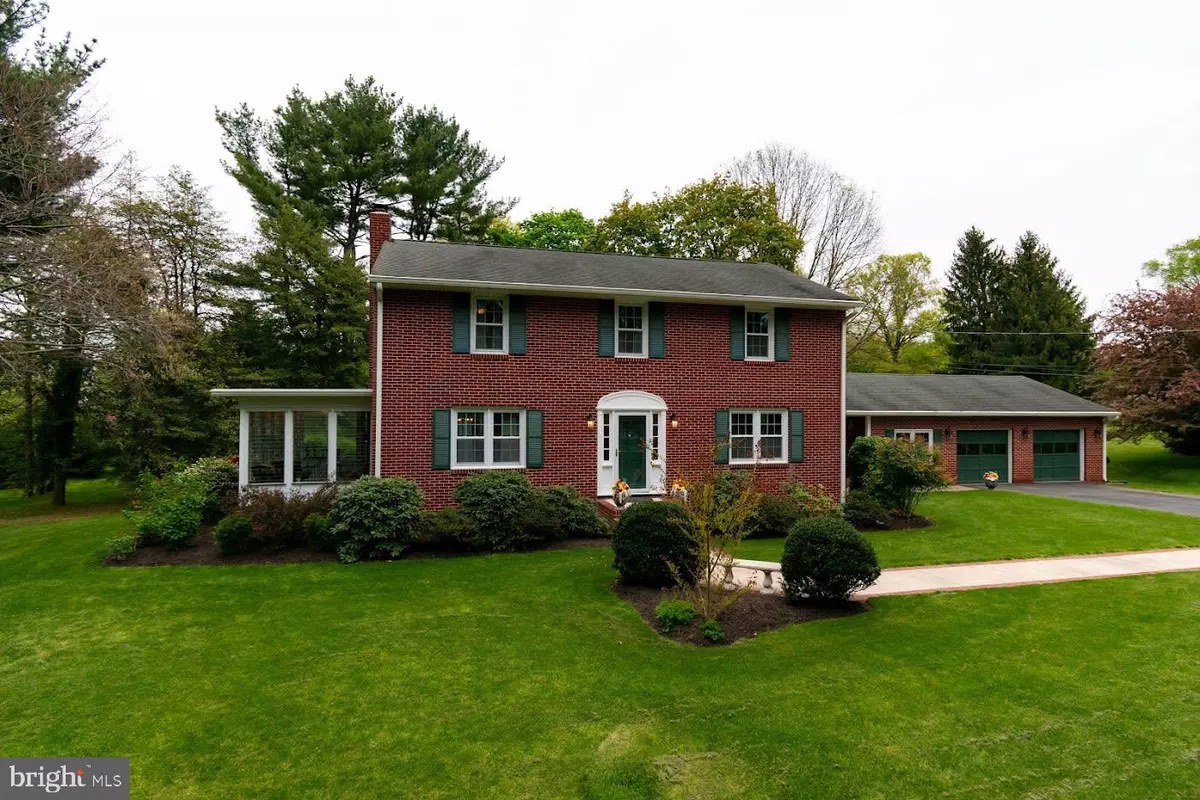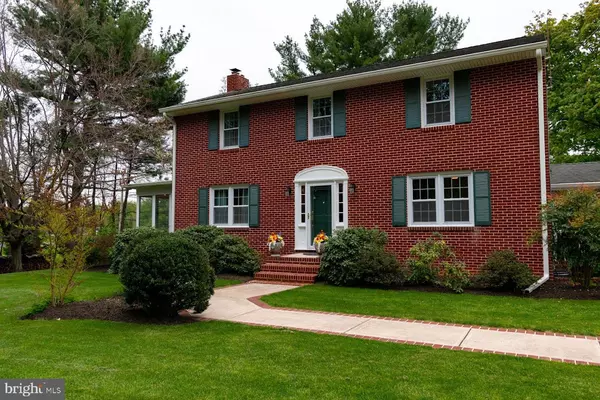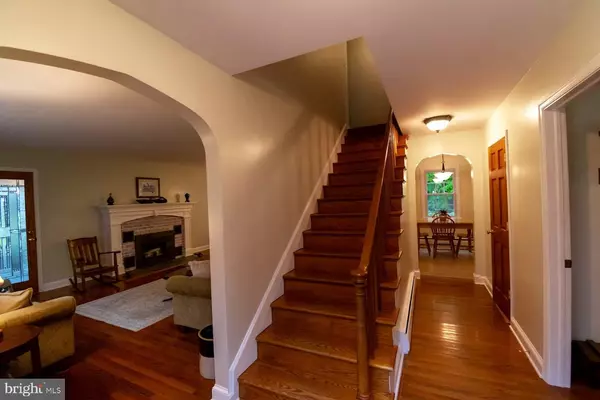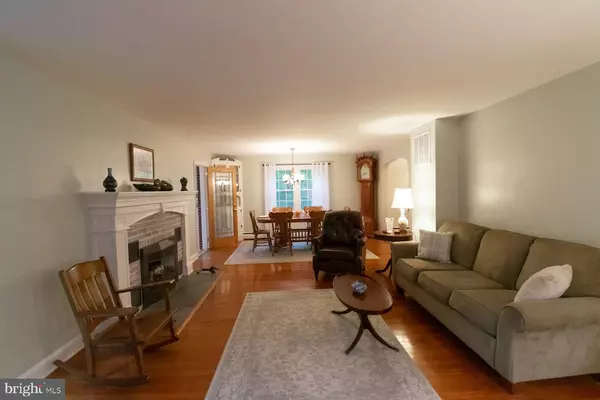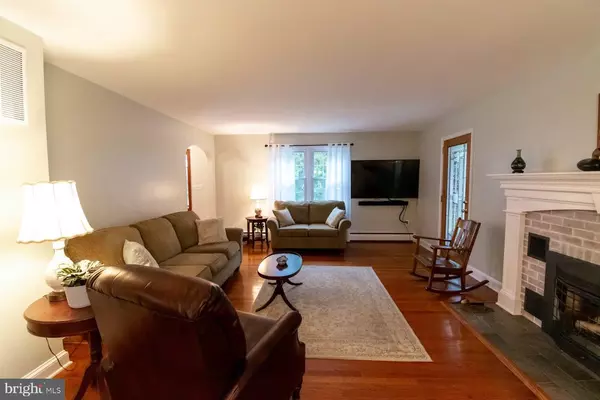$515,000
$515,000
For more information regarding the value of a property, please contact us for a free consultation.
1603 PERRYMAN RD Aberdeen, MD 21001
5 Beds
4 Baths
2,240 SqFt
Key Details
Sold Price $515,000
Property Type Single Family Home
Sub Type Detached
Listing Status Sold
Purchase Type For Sale
Square Footage 2,240 sqft
Price per Sqft $229
Subdivision None Available
MLS Listing ID MDHR2011944
Sold Date 06/16/22
Style Colonial
Bedrooms 5
Full Baths 3
Half Baths 1
HOA Y/N N
Abv Grd Liv Area 2,240
Originating Board BRIGHT
Year Built 1959
Annual Tax Amount $3,132
Tax Year 2022
Lot Size 1.320 Acres
Acres 1.32
Property Description
Offered for sale is a one-of-a-kind stately center foyer colonial sitting on a secluded park-like 1.3 acres. This all brick home built in 1959 features updated bright airy interiors while retaining it's historic charm. It has 5 bedrooms and 3.5 baths, new double hung replacement windows, fresh paint throughout, zoned central air conditioning and heat, and original hard wood floors and six panel wood doors throughout. When walking up to the entryway along the brick lined sidewalk, you first enter the foyer where this beautiful house will immediately feel like home. Down the center hallway though the arched doorway you will find an updated eat-in kitchen featuring cherry cabinets, granite countertops, stainless steel appliances, and tile floors along with a reverse osmosis water purifier with separate spout which also feeds the ice maker. The cabinets have 42" uppers with several featuring waterfall glass inserts. The kitchen features another beautiful wide archway that flows into the large dining/living room combination with a working fireplace and gorgeous custom mantle. This is the focal point of the home, as it gives the convenience of a modern open concept, along with beautiful old world charm and construction. Entering through either of the two leaded oak doors, which frame the fireplace in the living room, gives you access to a glassed in side porch that is a perfect area for relaxing and enjoying coffee or a glass of wine. The main level also features a first floor master that could alternatively be perfect for a home office, with a brand new full bath with a glass enclosed, step-in shower and a generous closet. A convenient half bath is also located off of the center hallway. Walking up the central oak staircase you will find a second large master with a brand new full bath. This bathroom features a large shower with glass enclosure and tile floors. There are 3 additional bedrooms on the upper level along with an additional full bath with a tub and a convenient linen closet in the hallway. This home features a walk-up staircase from the upper level to the large attic with a massive amount of storage space. There is also a full basement accessed through a staircase off the kitchen. This large basement is the perfect space for your workshop! The front load washer and electric dryer are also located here. The basement also features the oil fired boiler which heats the energy efficient indirect hot water tank and provides an unlimited amount of hot water for your showers. The kitchen entryway provides access to a wide breezeway which is a perfect place to enjoy summer evenings with the cool breeze or prepare for a barbeque on the grill. The breezeway also gives access to the 3 bay oversized garage, with 2 large garage doors opening to the driveway and one door opening to the back yard for all of your yard equipment. You can open your car doors in this garage without fear of hitting the car next to you. There is also a convenient vacuum system for your cars. The lot is surrounded by mature trees and manicured flower beds that are perfect for your green thumb. Large stately oaks, mature red buds and red maples, rhododendrons, azaleas, lilacs, and more. There is also a slate patio with a fire pit located in the back yard to enjoy the summer nights with friends. With no HOA, this home gives you the freedom to make this property your own. You can store your boat or RV and utilize the ample parking provided by the circular paved driveway with two exits to the road. This lot is surrounded by large evergreens making this home a secluded gem. Close to the Bush River on the Perryman Peninsula, while also being convenient to APG, I-95, and Rt 40. Public water and septic.
Location
State MD
County Harford
Zoning R1
Direction West
Rooms
Other Rooms Bedroom 2, Bedroom 3, Bedroom 4, Bedroom 5, Bedroom 1
Basement Full, Heated, Interior Access, Outside Entrance, Poured Concrete, Space For Rooms, Sump Pump, Unfinished, Walkout Level, Workshop, Windows, Daylight, Partial
Main Level Bedrooms 1
Interior
Interior Features Attic, Air Filter System, Ceiling Fan(s), Combination Dining/Living, Dining Area, Entry Level Bedroom, Floor Plan - Open, Kitchen - Eat-In, Kitchen - Table Space, Primary Bath(s), Stain/Lead Glass, Stall Shower, Upgraded Countertops, Walk-in Closet(s), Wainscotting, Water Treat System, Wood Floors
Hot Water Oil
Heating Baseboard - Hot Water
Cooling Ceiling Fan(s), Central A/C, Programmable Thermostat
Flooring Ceramic Tile, Solid Hardwood
Fireplaces Number 1
Fireplaces Type Brick, Fireplace - Glass Doors, Wood, Mantel(s)
Equipment Air Cleaner, Built-In Microwave, Cooktop, Dryer - Front Loading, Dishwasher, Dual Flush Toilets, Dryer - Electric, Energy Efficient Appliances, Exhaust Fan, Icemaker, Microwave, Oven - Single, Oven/Range - Electric, Refrigerator, Stainless Steel Appliances, Washer - Front Loading, Water Dispenser, Water Heater - High-Efficiency
Fireplace Y
Window Features Energy Efficient,Double Pane,Low-E,Insulated,Replacement,Screens
Appliance Air Cleaner, Built-In Microwave, Cooktop, Dryer - Front Loading, Dishwasher, Dual Flush Toilets, Dryer - Electric, Energy Efficient Appliances, Exhaust Fan, Icemaker, Microwave, Oven - Single, Oven/Range - Electric, Refrigerator, Stainless Steel Appliances, Washer - Front Loading, Water Dispenser, Water Heater - High-Efficiency
Heat Source Oil
Laundry Basement
Exterior
Exterior Feature Porch(es), Patio(s), Breezeway
Garage Additional Storage Area, Covered Parking, Garage - Front Entry, Garage - Rear Entry, Garage Door Opener, Oversized
Garage Spaces 2.0
Utilities Available Above Ground, Cable TV
Waterfront N
Water Access N
View Garden/Lawn, Trees/Woods
Roof Type Architectural Shingle
Accessibility None
Porch Porch(es), Patio(s), Breezeway
Attached Garage 2
Total Parking Spaces 2
Garage Y
Building
Lot Description Corner, Front Yard, Landscaping, Level, Partly Wooded, Rear Yard, Secluded, SideYard(s)
Story 2
Foundation Block
Sewer Public Sewer
Water Public
Architectural Style Colonial
Level or Stories 2
Additional Building Above Grade, Below Grade
Structure Type Brick,Dry Wall,Plaster Walls
New Construction N
Schools
Elementary Schools G. Lisby Elementary At Hillsdale
Middle Schools Aberdeen
High Schools Aberdeen
School District Harford County Public Schools
Others
Senior Community No
Tax ID 1302048302
Ownership Fee Simple
SqFt Source Assessor
Security Features Smoke Detector
Special Listing Condition Standard
Read Less
Want to know what your home might be worth? Contact us for a FREE valuation!

Our team is ready to help you sell your home for the highest possible price ASAP

Bought with Michael Frank • Berkshire Hathaway HomeServices PenFed Realty


