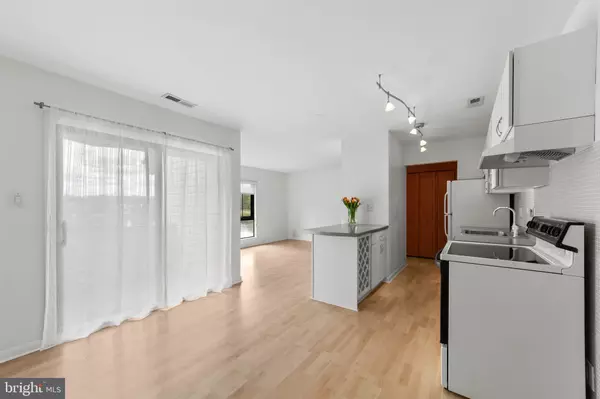$205,000
$189,000
8.5%For more information regarding the value of a property, please contact us for a free consultation.
27-B E DAISY LA Mount Laurel, NJ 08054
2 Beds
1 Bath
946 SqFt
Key Details
Sold Price $205,000
Property Type Condo
Sub Type Condo/Co-op
Listing Status Sold
Purchase Type For Sale
Square Footage 946 sqft
Price per Sqft $216
Subdivision Birchfield
MLS Listing ID NJBL2024736
Sold Date 06/17/22
Style Traditional
Bedrooms 2
Full Baths 1
Condo Fees $232/mo
HOA Y/N N
Abv Grd Liv Area 946
Originating Board BRIGHT
Year Built 1975
Annual Tax Amount $3,247
Tax Year 2021
Lot Dimensions 0.00 x 0.00
Property Description
Welcome to this lovely 2nd-floor condo in the highly sought-after Birchfield Community. This condo offers you a wonderful waterfront view from the living room and balcony. The living room has a great natural light and a wood-burning fireplace for those chilly nights. The kitchen has an island with a wine rack cabinet, electric cooking stove, neutral Italian glass tile backsplash, and dishwasher. The kitchen flows into the dining area and has access to the private deck. The laundry room gives you ample space with storage and the two bedrooms are connected by a Jack and Jill bathroom. The bathroom consists of a tub/shower combo with neutral gray tile and modern vanity. The closet space at the entrance of the condo has amazing space with organizational racks to help keep things stored away nicely.
Location
State NJ
County Burlington
Area Mount Laurel Twp (20324)
Zoning RESIDENTIAL
Rooms
Other Rooms Living Room, Dining Room, Bedroom 2, Bedroom 1, Laundry
Main Level Bedrooms 2
Interior
Hot Water Electric
Heating Central
Cooling Central A/C
Flooring Laminated, Vinyl
Fireplaces Number 1
Equipment Dryer, Dishwasher, Oven - Single, Refrigerator, Washer, Water Heater
Appliance Dryer, Dishwasher, Oven - Single, Refrigerator, Washer, Water Heater
Heat Source Electric
Laundry Washer In Unit, Dryer In Unit, Main Floor
Exterior
Exterior Feature Balcony
Amenities Available Pool - Outdoor
Waterfront N
Water Access N
Roof Type Shingle
Accessibility None
Porch Balcony
Garage N
Building
Story 1
Unit Features Garden 1 - 4 Floors
Sewer Public Sewer
Water Public
Architectural Style Traditional
Level or Stories 1
Additional Building Above Grade, Below Grade
New Construction N
Schools
School District Lenape Regional High
Others
Pets Allowed Y
HOA Fee Include All Ground Fee,Common Area Maintenance,Ext Bldg Maint,Other
Senior Community No
Tax ID 24-01402-00039-C2702
Ownership Condominium
Acceptable Financing Cash, Conventional
Listing Terms Cash, Conventional
Financing Cash,Conventional
Special Listing Condition Standard
Pets Description Cats OK, Dogs OK
Read Less
Want to know what your home might be worth? Contact us for a FREE valuation!

Our team is ready to help you sell your home for the highest possible price ASAP

Bought with Emily Terpak • Compass RE






