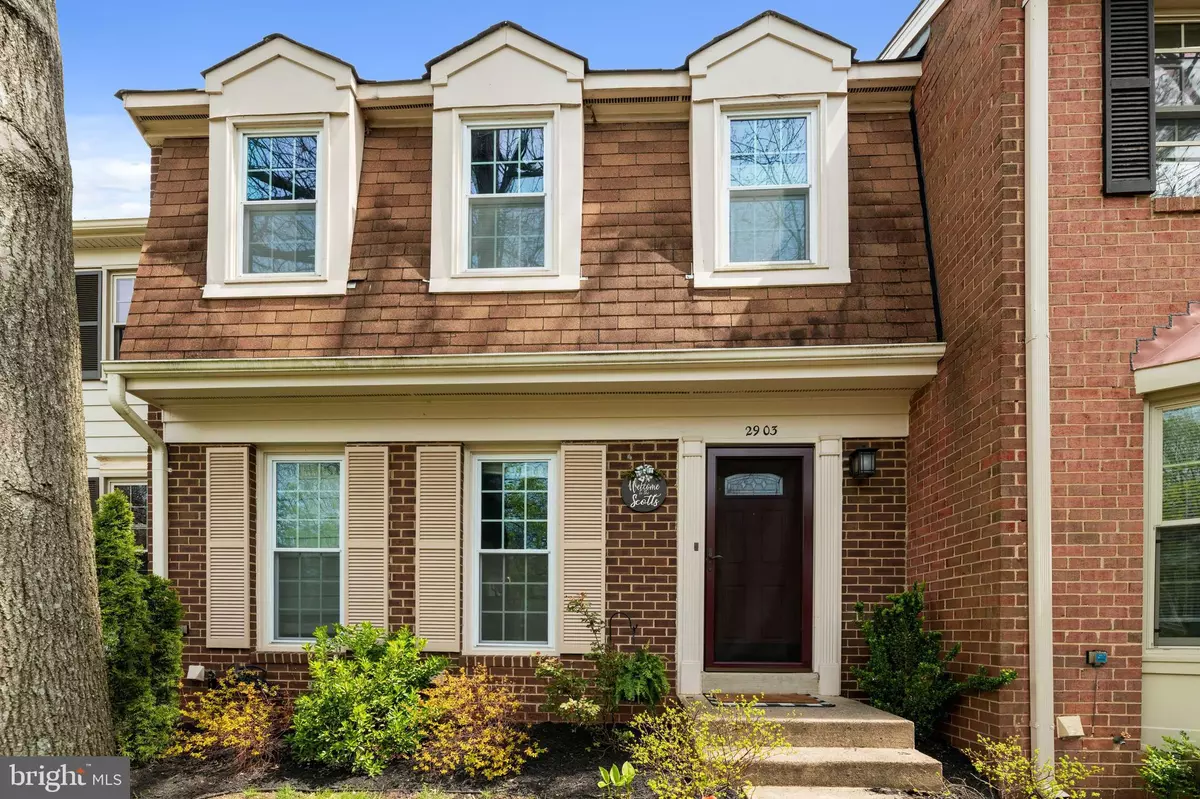$750,000
$689,000
8.9%For more information regarding the value of a property, please contact us for a free consultation.
2903 VILLAGE SPRING LANE Vienna, VA 22181
3 Beds
4 Baths
2,082 SqFt
Key Details
Sold Price $750,000
Property Type Townhouse
Sub Type Interior Row/Townhouse
Listing Status Sold
Purchase Type For Sale
Square Footage 2,082 sqft
Price per Sqft $360
Subdivision Country Creek
MLS Listing ID VAFX2060836
Sold Date 06/21/22
Style Colonial
Bedrooms 3
Full Baths 2
Half Baths 2
HOA Fees $110/mo
HOA Y/N Y
Abv Grd Liv Area 1,472
Originating Board BRIGHT
Year Built 1980
Annual Tax Amount $7,633
Tax Year 2021
Lot Size 1,587 Sqft
Acres 0.04
Property Description
Fabulous turn-key home in sought after community of Country Creek. This gorgeous townhome with over 2,000 total square feet has been extensively updated. Just a few of the improvements include a top of the line Kitchen (with custom cabinets, stainless appliances, Quartz countertops with Calcutta Marble backsplash), all four Baths completely gutted and fully replaced, newer windows with Pella rear slider & front storm door, two upper levels of Hardwood flooring, replaced & stained rear deck and fence with an addition of a paver patio. The list goes on and on, and you have to see to appreciate all these designer finishes. If you like the outdoors, you will appreciate the short walk to Nottoway Park, as well as all the open spaces within the community. All this and just steps to the Vienna Metro with easy access to Major commuter roads.....I-495, I-66 & Route 50. Walking distance to Oakton High School and a short drive to downtown Vienna with dining, shopping and a great small town feel!
Location
State VA
County Fairfax
Zoning 181
Rooms
Other Rooms Living Room, Dining Room, Primary Bedroom, Bedroom 2, Bedroom 3, Kitchen, Laundry, Recreation Room
Basement Full
Interior
Interior Features Breakfast Area, Built-Ins, Ceiling Fan(s), Dining Area, Floor Plan - Open, Kitchen - Eat-In, Kitchen - Island, Pantry, Window Treatments, Wood Floors, Other
Hot Water Electric
Heating Heat Pump(s)
Cooling Central A/C
Flooring Hardwood
Fireplaces Number 1
Fireplaces Type Equipment, Fireplace - Glass Doors, Mantel(s), Screen
Equipment Dishwasher, Disposal, Dryer, Exhaust Fan, Oven/Range - Electric, Oven - Self Cleaning, Range Hood, Refrigerator, Washer, Stove
Furnishings No
Fireplace Y
Window Features Screens,Storm
Appliance Dishwasher, Disposal, Dryer, Exhaust Fan, Oven/Range - Electric, Oven - Self Cleaning, Range Hood, Refrigerator, Washer, Stove
Heat Source Electric
Laundry Basement, Has Laundry, Lower Floor
Exterior
Exterior Feature Deck(s), Patio(s), Enclosed
Parking On Site 2
Fence Rear
Utilities Available Cable TV Available, Electric Available, Under Ground, Water Available
Amenities Available Common Grounds, Other, Tot Lots/Playground
Waterfront N
Water Access N
View Garden/Lawn
Roof Type Asphalt
Street Surface Black Top
Accessibility None
Porch Deck(s), Patio(s), Enclosed
Garage N
Building
Lot Description Backs - Open Common Area
Story 3
Foundation Slab
Sewer Public Sewer
Water Public
Architectural Style Colonial
Level or Stories 3
Additional Building Above Grade, Below Grade
Structure Type Dry Wall
New Construction N
Schools
School District Fairfax County Public Schools
Others
Pets Allowed Y
HOA Fee Include Lawn Care Front,Management,Insurance,Parking Fee,Reserve Funds,Road Maintenance,Snow Removal,Trash
Senior Community No
Tax ID 0481 21 0018
Ownership Fee Simple
SqFt Source Assessor
Acceptable Financing Conventional, FHA, VA
Listing Terms Conventional, FHA, VA
Financing Conventional,FHA,VA
Special Listing Condition Standard
Pets Description No Pet Restrictions
Read Less
Want to know what your home might be worth? Contact us for a FREE valuation!

Our team is ready to help you sell your home for the highest possible price ASAP

Bought with Lilian Jorgenson • Long & Foster Real Estate, Inc.






