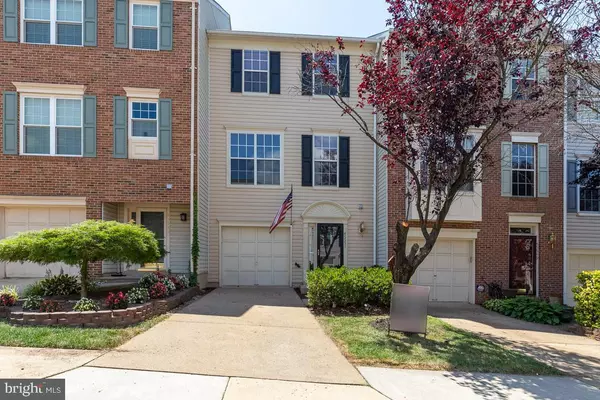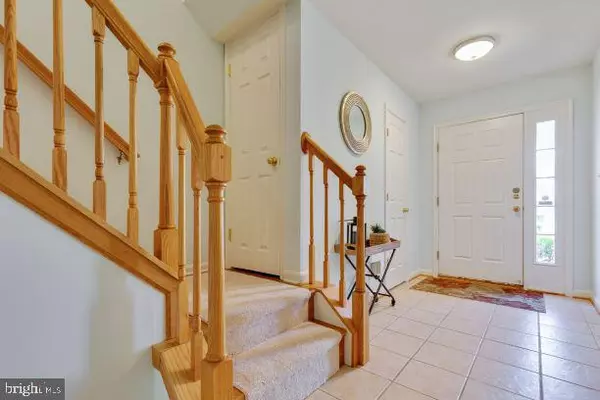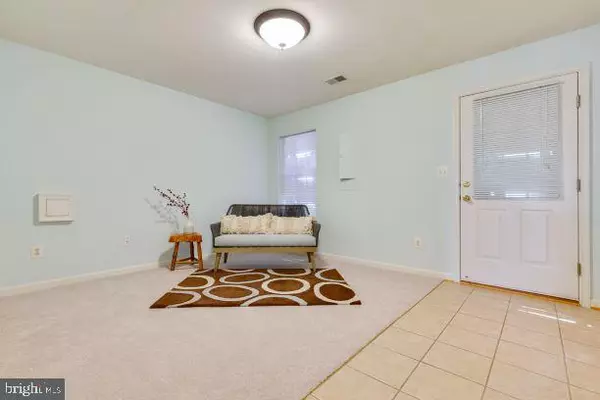$525,000
$525,000
For more information regarding the value of a property, please contact us for a free consultation.
45551 READING TER Sterling, VA 20166
3 Beds
4 Baths
1,880 SqFt
Key Details
Sold Price $525,000
Property Type Townhouse
Sub Type Interior Row/Townhouse
Listing Status Sold
Purchase Type For Sale
Square Footage 1,880 sqft
Price per Sqft $279
Subdivision Dominion Station
MLS Listing ID VALO2027494
Sold Date 07/08/22
Style Other
Bedrooms 3
Full Baths 2
Half Baths 2
HOA Fees $110/mo
HOA Y/N Y
Abv Grd Liv Area 1,880
Originating Board BRIGHT
Year Built 1998
Annual Tax Amount $4,005
Tax Year 2022
Lot Size 1,742 Sqft
Acres 0.04
Property Description
ELEGANT, REMODELLED CAROLIII (ADN) MODEL. BRAND NEW ROOF AND BRAND NEW HVAC,NEW TREE IN THE FRONT ALL IN MAY 2022. NEWER WINDOWS (2016). NEW RED BRICK PATIO. NEW MBR CARPET AND RUNNERS IN BOTH SETS OF STAIRS. NEW KITCHEN FLOOR, NEW STAINLESS STEEL APPLIANCES, UPDATED LED LIGHTS Hardwood flooring in Living, dining and both sets of steps, Fresh paint interior exterior, New ceiling fan, Granite kitchen counter tops, pull out cabinet drawers newer washer and gas dryer. Granite bath vanities w/ new faucets , lights and mirrors. MBR built in Bidet.Huge living dining combo with plug-in electric fireplace with a convenience of locating wherever feel most comfortable at any time of the year, Large deck w/ fresh paint, overlooking fenced yard and trees, walk down to new Red Brick patio.Walkout from entry level as well to backyard & same patio as well. East facing, Plenty of natural light on all level, all rooms. MBR w/ walk in closet and and full bath w/ upgrades. High ceiling . Spacious kitchen with Pantry & new lights, space for large dining table , walk out to beautiful deck. large storage off family room of entry level Rec. Room.
Location
State VA
County Loudoun
Zoning R16
Direction East
Rooms
Basement Daylight, Full, Front Entrance, Fully Finished, Garage Access, Heated, Rear Entrance, Space For Rooms, Walkout Level, Windows
Interior
Interior Features Attic, Breakfast Area, Ceiling Fan(s), Chair Railings, Combination Dining/Living, Dining Area, Floor Plan - Open, Kitchen - Eat-In, Kitchen - Table Space, Primary Bath(s), Pantry, Tub Shower, Upgraded Countertops, Walk-in Closet(s), Wood Floors, Kitchen - Country, Soaking Tub
Hot Water Natural Gas
Heating Central
Cooling Central A/C, Ceiling Fan(s)
Flooring Carpet, Ceramic Tile, Hardwood
Fireplaces Type Electric
Equipment Built-In Microwave, Dishwasher, Disposal, Dryer, Dryer - Gas, Exhaust Fan, Icemaker, Microwave, Oven - Self Cleaning, Oven - Single, Oven/Range - Gas, Refrigerator, Stainless Steel Appliances, Stove, Washer, Water Heater
Fireplace Y
Window Features Casement,Screens
Appliance Built-In Microwave, Dishwasher, Disposal, Dryer, Dryer - Gas, Exhaust Fan, Icemaker, Microwave, Oven - Self Cleaning, Oven - Single, Oven/Range - Gas, Refrigerator, Stainless Steel Appliances, Stove, Washer, Water Heater
Heat Source Natural Gas
Laundry Dryer In Unit, Main Floor, Washer In Unit
Exterior
Garage Garage - Front Entry, Garage Door Opener
Garage Spaces 2.0
Fence Picket
Utilities Available Natural Gas Available, Phone, Phone Available, Phone Connected, Water Available, Sewer Available, Electric Available, Cable TV, Cable TV Available
Amenities Available Club House, Common Grounds, Community Center, Pool - Outdoor, Swimming Pool
Waterfront N
Water Access N
View Street, Trees/Woods
Accessibility None
Road Frontage Public, City/County
Attached Garage 1
Total Parking Spaces 2
Garage Y
Building
Story 3
Foundation Concrete Perimeter
Sewer Public Sewer
Water Public
Architectural Style Other
Level or Stories 3
Additional Building Above Grade, Below Grade
New Construction N
Schools
School District Loudoun County Public Schools
Others
Pets Allowed Y
HOA Fee Include Common Area Maintenance,Management,Parking Fee,Pool(s),Recreation Facility,Reserve Funds,Road Maintenance,Snow Removal,Trash
Senior Community No
Tax ID 031164760000
Ownership Fee Simple
SqFt Source Assessor
Acceptable Financing Bank Portfolio, Conventional, FHA, FHLMC, FHVA, FMHA, FNMA, VA, VHDA
Horse Property N
Listing Terms Bank Portfolio, Conventional, FHA, FHLMC, FHVA, FMHA, FNMA, VA, VHDA
Financing Bank Portfolio,Conventional,FHA,FHLMC,FHVA,FMHA,FNMA,VA,VHDA
Special Listing Condition Standard
Pets Description No Pet Restrictions
Read Less
Want to know what your home might be worth? Contact us for a FREE valuation!

Our team is ready to help you sell your home for the highest possible price ASAP

Bought with Michael Casey Fagan • Samson Properties






