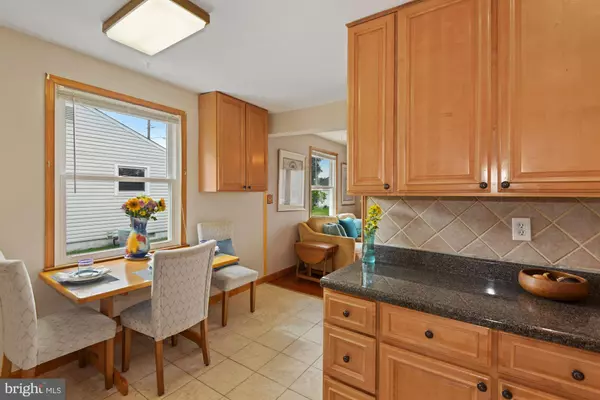$350,000
$339,900
3.0%For more information regarding the value of a property, please contact us for a free consultation.
403 CARL AVE Linthicum Heights, MD 21090
3 Beds
2 Baths
1,080 SqFt
Key Details
Sold Price $350,000
Property Type Single Family Home
Sub Type Detached
Listing Status Sold
Purchase Type For Sale
Square Footage 1,080 sqft
Price per Sqft $324
Subdivision Sweetser Heights
MLS Listing ID MDAA2034846
Sold Date 08/11/22
Style Ranch/Rambler
Bedrooms 3
Full Baths 1
Half Baths 1
HOA Y/N N
Abv Grd Liv Area 1,080
Originating Board BRIGHT
Year Built 1955
Annual Tax Amount $2,496
Tax Year 2022
Lot Size 6,710 Sqft
Acres 0.15
Property Description
Quintessential cottage home in friendly Linthicum Heights. Large comfortable living room with a welcoming bay window, immediately adjacent to a country kitchen with enough space for a breakfast table. Kitchen has been recently updated with Shaker style maple cabinets, new countertops and ceramic tile backsplash. Two sun-filled spacious bedrooms and multiple closets. Full bath stylishly remodeled to include a new vanity and fixtures, glassed-in ceramic tile shower, ADA bench & grab bar. Rear of the home is flanked by a slightly-stepped down level that includes a home office area, another bedroom, half bath, laundry area and access to the above-ground pool that beckons you to the landscaped, fenced rear yard. Two separate outdoor sheds (one has electricity) that convey, plus a private driveway that is wired for an RV, several cars, boat, or that weekend hobby. ADA ramp to the front door, on entry level, with a Ring Doorbell and Ring cameras on rear/side of house. Just six blocks from beautiful Overlook Park that offers a new dog park, baseball fields, tennis courts and trails.
Location
State MD
County Anne Arundel
Zoning R5
Direction North
Rooms
Main Level Bedrooms 2
Interior
Interior Features Attic, Ceiling Fan(s), Entry Level Bedroom, Floor Plan - Traditional, Kitchen - Eat-In, Carpet, Wood Floors, Breakfast Area, Combination Kitchen/Dining, Kitchen - Country, Pantry, Upgraded Countertops
Hot Water Natural Gas
Cooling Central A/C
Flooring Carpet, Ceramic Tile, Hardwood, Laminate Plank
Equipment Built-In Microwave, Built-In Range, Dryer - Electric, Icemaker, Refrigerator, Washer, Water Heater, Microwave, Dishwasher
Furnishings No
Fireplace N
Window Features Bay/Bow,Double Hung,Double Pane,Energy Efficient
Appliance Built-In Microwave, Built-In Range, Dryer - Electric, Icemaker, Refrigerator, Washer, Water Heater, Microwave, Dishwasher
Heat Source Natural Gas
Laundry Lower Floor
Exterior
Exterior Feature Porch(es)
Garage Spaces 4.0
Fence Rear
Pool Above Ground
Utilities Available Electric Available, Natural Gas Available, Sewer Available, Water Available
Waterfront N
Water Access N
Roof Type Asphalt
Accessibility Ramp - Main Level, Doors - Lever Handle(s), Grab Bars Mod
Porch Porch(es)
Total Parking Spaces 4
Garage N
Building
Story 1.5
Foundation Crawl Space
Sewer Public Sewer
Water Public
Architectural Style Ranch/Rambler
Level or Stories 1.5
Additional Building Above Grade, Below Grade
Structure Type Dry Wall
New Construction N
Schools
Elementary Schools Overlook
Middle Schools Lindale
High Schools North County
School District Anne Arundel County Public Schools
Others
Senior Community No
Tax ID 020576900437410
Ownership Fee Simple
SqFt Source Assessor
Security Features Exterior Cameras
Acceptable Financing Cash, Conventional, FHA, VA
Horse Property N
Listing Terms Cash, Conventional, FHA, VA
Financing Cash,Conventional,FHA,VA
Special Listing Condition Standard
Read Less
Want to know what your home might be worth? Contact us for a FREE valuation!

Our team is ready to help you sell your home for the highest possible price ASAP

Bought with Gina Cunningham • Keller Williams Integrity






