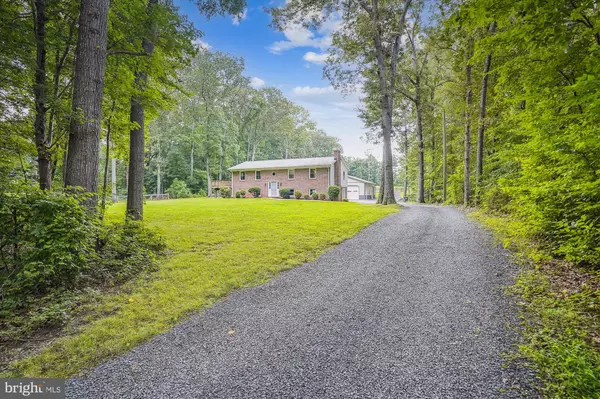$673,000
$668,800
0.6%For more information regarding the value of a property, please contact us for a free consultation.
5483 BEACH RD Midland, VA 22728
5 Beds
3 Baths
2,650 SqFt
Key Details
Sold Price $673,000
Property Type Single Family Home
Sub Type Detached
Listing Status Sold
Purchase Type For Sale
Square Footage 2,650 sqft
Price per Sqft $253
Subdivision None Available
MLS Listing ID VAFQ2005476
Sold Date 08/25/22
Style Split Foyer
Bedrooms 5
Full Baths 3
HOA Y/N N
Abv Grd Liv Area 1,400
Originating Board BRIGHT
Year Built 1977
Annual Tax Amount $4,815
Tax Year 2021
Lot Size 5.036 Acres
Acres 5.04
Property Description
This home will check off all the boxes on your wish list! Nestled on a 5ac lot just 5 miles from Warrenton, partially open and partially wooded private lot with mature hardwood trees, classic brick home featuring 5BR and 3 full baths. PLUS a fantastic garage/workshop AND a 4-stall barn with fenced pasture and riding arena. So much has been done in THE HOUSE, including remodeled baths, new roof (2017), all windows and exterior doors replaced with aluminum wrapped exterior trim, new SS kitchen appliances and front load washer and dryer (2018). Carpeting, painting, light fixtures and ceiling fans . THE DETACHED GARAGE/WORKSHOP Got RV, camper, boat or treasured car? This building measures 48 x 36 and was built in 2015 by Superior Buildings in Harrisonburg. It boasts 3 - 10x10 garage doors, 6 fiber mesh concrete floor, two-tone metal siding with wainscoting, metal roofing with extended eaves, ridge vent and vented soffits. LED lighting and 240V 100amp service via a subpanel from the house. THE BARN AND PASTURE - Got horses? This tin roofed barn is full of character with its curved roof and substantial wood planks. There are 4 rubber matted stalls, a grooming stall, a tack room and wash stall. Huge walk-around attic for hay storage. LED lighting, dedicated driveway with gate to Beach Rd, and 200amp service on separate electric service. Plenty of parking area for horse and hay trailers. Amish built run-in shed in the pasture, which was fenced in 2018 with 7 pressure treated post spacing (standard is 8) and 4 gates. THE RIDING ARENA was professionally built and measures 110 x 110, featuring a 6 compacted stone dust base and masonry sand footing, is fully fenced with 2 gates. Complete list of improvements avail in MLS DOCs.
Location
State VA
County Fauquier
Zoning RA
Rooms
Other Rooms Living Room, Dining Room, Primary Bedroom, Bedroom 2, Bedroom 3, Bedroom 4, Bedroom 5, Kitchen, Recreation Room, Utility Room, Bathroom 2, Primary Bathroom, Full Bath
Basement Daylight, Full, Fully Finished, Poured Concrete, Side Entrance, Walkout Level, Windows
Main Level Bedrooms 3
Interior
Interior Features Carpet, Ceiling Fan(s), Entry Level Bedroom, Floor Plan - Traditional, Formal/Separate Dining Room, Kitchen - Table Space, Pantry, Primary Bath(s), Recessed Lighting, Walk-in Closet(s), Window Treatments
Hot Water Electric
Heating Heat Pump(s), Forced Air
Cooling Ceiling Fan(s), Central A/C, Heat Pump(s)
Fireplaces Number 1
Fireplaces Type Brick, Fireplace - Glass Doors
Equipment Built-In Microwave, Dishwasher, Extra Refrigerator/Freezer, Icemaker, Oven/Range - Electric, Refrigerator, Stainless Steel Appliances, Water Heater, Washer - Front Loading, Dryer - Front Loading
Fireplace Y
Window Features Double Hung,Double Pane,Screens,Vinyl Clad,Energy Efficient,Replacement
Appliance Built-In Microwave, Dishwasher, Extra Refrigerator/Freezer, Icemaker, Oven/Range - Electric, Refrigerator, Stainless Steel Appliances, Water Heater, Washer - Front Loading, Dryer - Front Loading
Heat Source Electric
Laundry Hookup, Lower Floor
Exterior
Exterior Feature Deck(s)
Parking Features Garage - Front Entry, Garage - Side Entry, Garage Door Opener, Oversized
Garage Spaces 8.0
Fence Board, Wood
Water Access N
View Garden/Lawn, Pasture, Trees/Woods
Roof Type Architectural Shingle
Accessibility None
Porch Deck(s)
Total Parking Spaces 8
Garage Y
Building
Lot Description Backs to Trees, Level, Partly Wooded, Private, Road Frontage, Trees/Wooded
Story 2
Foundation Slab
Sewer On Site Septic, Gravity Sept Fld
Water Well
Architectural Style Split Foyer
Level or Stories 2
Additional Building Above Grade, Below Grade
New Construction N
Schools
Elementary Schools H.M. Pearson
Middle Schools Wm. C. Taylor
High Schools Liberty
School District Fauquier County Public Schools
Others
Senior Community No
Tax ID 6992-92-6523
Ownership Fee Simple
SqFt Source Assessor
Horse Property Y
Horse Feature Paddock, Riding Ring, Stable(s), Horses Allowed
Special Listing Condition Standard
Read Less
Want to know what your home might be worth? Contact us for a FREE valuation!

Our team is ready to help you sell your home for the highest possible price ASAP

Bought with Brian S Hagarty • EXP Realty, LLC






