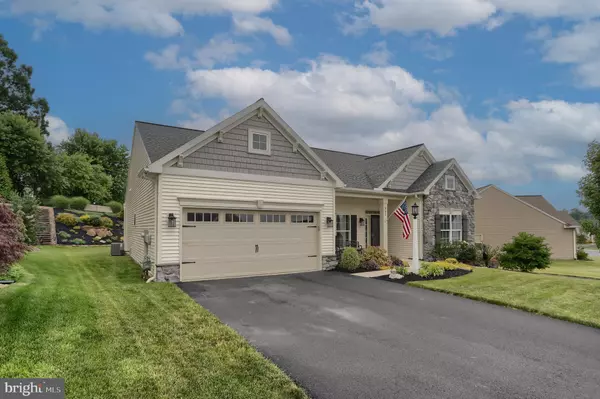$392,000
$389,000
0.8%For more information regarding the value of a property, please contact us for a free consultation.
932 SWEETBAY LN Lebanon, PA 17046
2 Beds
2 Baths
1,801 SqFt
Key Details
Sold Price $392,000
Property Type Single Family Home
Sub Type Detached
Listing Status Sold
Purchase Type For Sale
Square Footage 1,801 sqft
Price per Sqft $217
Subdivision The Crossings At Sweetbriar
MLS Listing ID PALN2005574
Sold Date 08/26/22
Style Ranch/Rambler
Bedrooms 2
Full Baths 2
HOA Fees $60/mo
HOA Y/N Y
Abv Grd Liv Area 1,801
Originating Board BRIGHT
Year Built 2017
Annual Tax Amount $5,500
Tax Year 2021
Lot Size 0.320 Acres
Acres 0.32
Property Description
This Pristine home offers the convenience of One Story living in the desirable 55+ community at The Crossings at Sweetbriar, where homeownership includes owning your own land, walking paths, a private clubhouse and a heated salt water pool included with a low HOA fee of only $60/ month. Relax and listen to the birds singing on your private patio with a pergola and gorgeous flowering landscaping. Entertain your guests with an open floor plan that features a beautiful kitchen, an island that accommodates 4 people, a breakfast nook with patio doors, also a formal dining room with enough seating for even a large gathering! Grand 42" tall cabinets with crown moulding, tiled backsplash with under cabinet lighting, all stainless steel appliances including a gas range for the chef at heart. Glass pocket doors lead to the mud room laundry area and out to a 2 car garage. The great room boasts a gas fireplace with stone surround, luxury vinyl plank flooring and impressive 10 ceilings throughout! The Study includes a full glass French door with a transom, also grand 8 interior doors makes for a dramatic feel to this home. The owners suite features a large walk-in closet, private bathroom with double bowl vanity and step in tiled shower with built in seat and frameless glass doors. For extra storage there is a walk-up attic and a garden shed. The many upgrades make this pristine home a true gem that you wont want to miss!
Location
State PA
County Lebanon
Area North Lebanon Twp (13227)
Zoning R-101
Rooms
Other Rooms Dining Room, Primary Bedroom, Bedroom 2, Kitchen, Family Room, Breakfast Room, Study, Storage Room, Bathroom 1, Bathroom 2
Main Level Bedrooms 2
Interior
Interior Features Ceiling Fan(s), Carpet, Breakfast Area, Chair Railings, Dining Area, Skylight(s), Tub Shower, Wainscotting, Walk-in Closet(s), Window Treatments, Studio, Primary Bath(s), Kitchen - Island, Floor Plan - Open, Attic, Crown Moldings, Pantry
Hot Water Electric
Heating Forced Air
Cooling Central A/C
Flooring Partially Carpeted, Vinyl
Fireplaces Number 1
Fireplaces Type Gas/Propane, Heatilator
Equipment Built-In Microwave, Dishwasher, Disposal, Icemaker, Oven - Self Cleaning, Oven/Range - Gas, Stainless Steel Appliances, Refrigerator
Furnishings No
Fireplace Y
Window Features Energy Efficient,Low-E,Screens
Appliance Built-In Microwave, Dishwasher, Disposal, Icemaker, Oven - Self Cleaning, Oven/Range - Gas, Stainless Steel Appliances, Refrigerator
Heat Source Natural Gas
Laundry Main Floor
Exterior
Exterior Feature Patio(s), Porch(es)
Garage Garage - Front Entry, Garage Door Opener
Garage Spaces 6.0
Utilities Available Cable TV Available, Under Ground, Natural Gas Available, Electric Available
Amenities Available Billiard Room, Club House, Exercise Room, Jog/Walk Path, Pool - Outdoor
Waterfront N
Water Access N
View Street
Roof Type Composite
Street Surface Black Top
Accessibility 32\"+ wide Doors, 36\"+ wide Halls, Doors - Swing In
Porch Patio(s), Porch(es)
Road Frontage Boro/Township
Attached Garage 2
Total Parking Spaces 6
Garage Y
Building
Lot Description Front Yard, Landscaping, Rear Yard, SideYard(s)
Story 1
Foundation Slab
Sewer Public Sewer
Water Public
Architectural Style Ranch/Rambler
Level or Stories 1
Additional Building Above Grade, Below Grade
Structure Type 9'+ Ceilings
New Construction N
Schools
School District Cornwall-Lebanon
Others
Pets Allowed Y
Senior Community Yes
Age Restriction 55
Tax ID 27-2345633-379358-0000
Ownership Fee Simple
SqFt Source Assessor
Acceptable Financing Cash, Conventional, FHA, USDA, VA
Horse Property N
Listing Terms Cash, Conventional, FHA, USDA, VA
Financing Cash,Conventional,FHA,USDA,VA
Special Listing Condition Standard
Pets Description Number Limit
Read Less
Want to know what your home might be worth? Contact us for a FREE valuation!

Our team is ready to help you sell your home for the highest possible price ASAP

Bought with Kim Hartzell • RE/MAX Pinnacle






