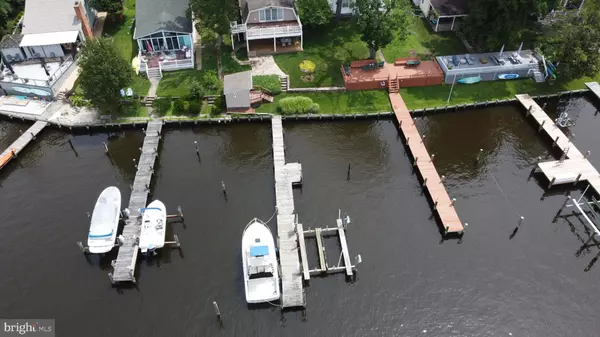$695,000
$639,900
8.6%For more information regarding the value of a property, please contact us for a free consultation.
400 RIVERSIDE DR Pasadena, MD 21122
3 Beds
2 Baths
1,737 SqFt
Key Details
Sold Price $695,000
Property Type Single Family Home
Sub Type Detached
Listing Status Sold
Purchase Type For Sale
Square Footage 1,737 sqft
Price per Sqft $400
Subdivision Magothy Beach
MLS Listing ID MDAA2040730
Sold Date 08/31/22
Style Cottage
Bedrooms 3
Full Baths 1
Half Baths 1
HOA Y/N N
Abv Grd Liv Area 1,737
Originating Board BRIGHT
Year Built 1935
Annual Tax Amount $6,026
Tax Year 2021
Lot Size 0.289 Acres
Acres 0.29
Property Description
MULTIPLE OFFERS - OFFER DEADLINE 7:00PM SATURDAY 7/30
This waterfront property is situated with a view straight down Magothy River to the most amazing sunsets in the area. Start your day enjoying your morning coffee on your upper deck watching the wildlife on the river and end your day entertaining family and friends on the lower deck and pier. The pier provides deep water and a 4 motor lift that previously held a 42 foot boat. It's a no wake zone so bring your paddle boards and kayaks for hours of fun and if you want to play in the sand, the community beach is just steps away. Wow, is what most people say when they walk through the door and I have no doubt you will too! Schedule your appointment today before this one of a kind property is gone!
**Sellers' preferred title company is Admiral Title**
Location
State MD
County Anne Arundel
Zoning R2
Rooms
Main Level Bedrooms 2
Interior
Interior Features Attic, Ceiling Fan(s), Carpet, Dining Area, Entry Level Bedroom, Exposed Beams, Family Room Off Kitchen, Floor Plan - Open, Formal/Separate Dining Room, Kitchen - Eat-In, Kitchen - Island, Kitchen - Table Space, Pantry, Recessed Lighting, Stall Shower, Upgraded Countertops, Water Treat System, Wood Floors
Hot Water Electric
Heating Forced Air
Cooling Central A/C, Ceiling Fan(s)
Fireplaces Number 1
Fireplaces Type Stone
Equipment Cooktop, Dishwasher, Dryer, Exhaust Fan, Humidifier, Icemaker, Oven - Single, Range Hood, Refrigerator, Washer
Fireplace Y
Appliance Cooktop, Dishwasher, Dryer, Exhaust Fan, Humidifier, Icemaker, Oven - Single, Range Hood, Refrigerator, Washer
Heat Source Oil
Laundry Main Floor
Exterior
Exterior Feature Balcony, Deck(s), Porch(es)
Garage Spaces 6.0
Waterfront Y
Water Access Y
Water Access Desc Boat - Powered,Canoe/Kayak,Fishing Allowed,Personal Watercraft (PWC),Private Access,Public Access,Public Beach,Sail,Swimming Allowed
Accessibility Other
Porch Balcony, Deck(s), Porch(es)
Total Parking Spaces 6
Garage N
Building
Story 2
Foundation Slab, Block, Crawl Space
Sewer Private Septic Tank
Water Well
Architectural Style Cottage
Level or Stories 2
Additional Building Above Grade, Below Grade
New Construction N
Schools
School District Anne Arundel County Public Schools
Others
Senior Community No
Tax ID 020388129821200
Ownership Fee Simple
SqFt Source Assessor
Special Listing Condition Standard
Read Less
Want to know what your home might be worth? Contact us for a FREE valuation!

Our team is ready to help you sell your home for the highest possible price ASAP

Bought with Barbara A McCaffrey • Redfin Corp






