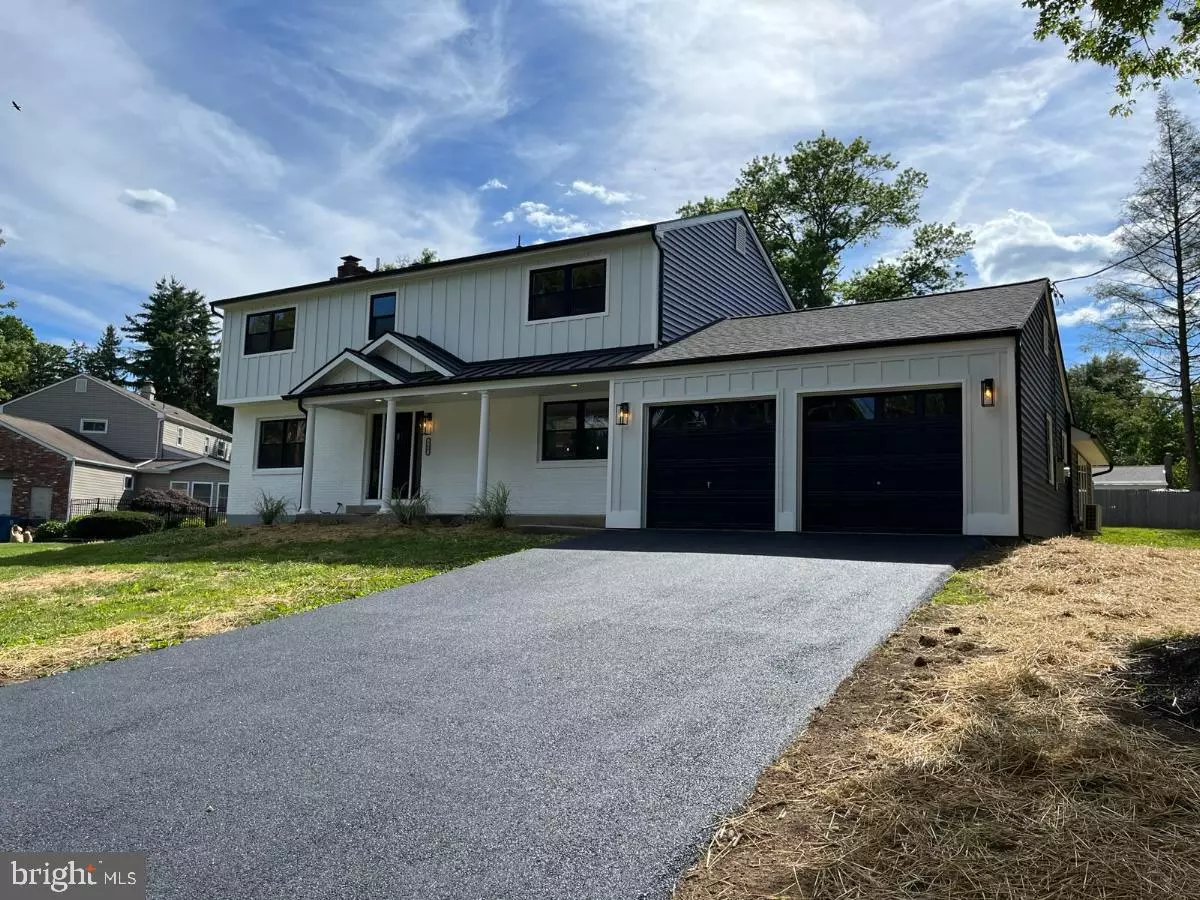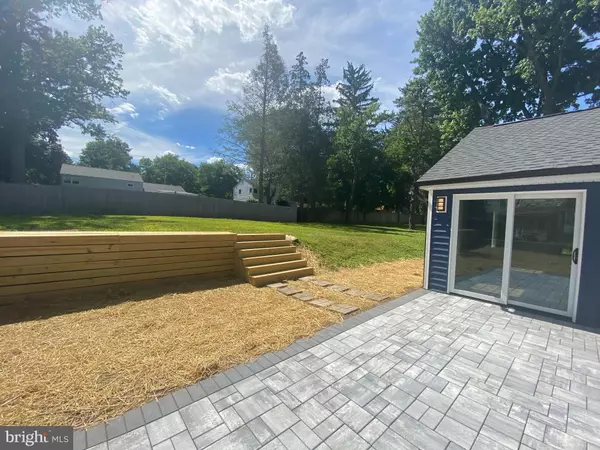$677,500
$699,900
3.2%For more information regarding the value of a property, please contact us for a free consultation.
269 SPRINGDALE TER Yardley, PA 19067
4 Beds
3 Baths
2,382 SqFt
Key Details
Sold Price $677,500
Property Type Single Family Home
Sub Type Detached
Listing Status Sold
Purchase Type For Sale
Square Footage 2,382 sqft
Price per Sqft $284
Subdivision Hickory Hills
MLS Listing ID PABU2030618
Sold Date 09/08/22
Style Colonial
Bedrooms 4
Full Baths 2
Half Baths 1
HOA Y/N N
Abv Grd Liv Area 2,382
Originating Board BRIGHT
Year Built 1967
Annual Tax Amount $7,833
Tax Year 2021
Lot Size 165 Sqft
Lot Dimensions x 150.00
Property Description
Here it is, a completely renovated home in a highly desirable neighborhood located in Yardley. The first floor offers a fabulous OPEN LAYOUT including a generous 400 sf Bonus room that is not included in the Square Footage of the home, along with Premium Luxury Flooring, fresh neutral paint and plenty of window for natural sunlight. One Lucky buyer will be delighted in the open kitchen boasting a 10ft Island, Premium new appliances, Custom GE Monogram Hood, Coffee Station and 8ft Sliding doors leading to a private back yard with new Pavers. Enjoy an open floor plan including a cozy family room featuring an amazing 6ft wide Modern Fireplace for those chill nights. Located off the foyer is a Generous size Office or Living room with it's own wooden fireplace then flanked with a Dining area on the right. As you walk up on the new Oak stairs with custom made modern railings you'll enter a large wide hallway that will WOW YOU, with its new Master and Hall Bathrooms. This home features a new Metal roof with New Hardie Plank siding on the front , giving you that modern look inside and out. Don't let this Custom Quality, Hi-End renovation pass you by.
Location
State PA
County Bucks
Area Lower Makefield Twp (10120)
Zoning R2
Rooms
Basement Full
Interior
Interior Features Combination Kitchen/Dining, Floor Plan - Open, Kitchen - Gourmet, Recessed Lighting, Skylight(s), Wet/Dry Bar, Wine Storage, Kitchen - Island, Ceiling Fan(s), Wood Floors
Hot Water Electric
Heating Forced Air
Cooling Central A/C
Flooring Ceramic Tile, Carpet, Engineered Wood
Fireplaces Number 2
Fireplaces Type Electric, Wood
Equipment Built-In Microwave, Dishwasher, Oven/Range - Gas, Range Hood, Refrigerator, Stainless Steel Appliances
Furnishings No
Fireplace Y
Window Features Double Hung,Casement
Appliance Built-In Microwave, Dishwasher, Oven/Range - Gas, Range Hood, Refrigerator, Stainless Steel Appliances
Heat Source Natural Gas
Laundry Main Floor
Exterior
Exterior Feature Patio(s)
Parking Features Garage Door Opener
Garage Spaces 4.0
Utilities Available Cable TV, Electric Available, Natural Gas Available
Water Access N
Roof Type Asphalt
Accessibility None
Porch Patio(s)
Total Parking Spaces 4
Garage Y
Building
Story 2
Foundation Block
Sewer Public Sewer
Water Public
Architectural Style Colonial
Level or Stories 2
Additional Building Above Grade, Below Grade
Structure Type Dry Wall
New Construction N
Schools
Elementary Schools Makefield
Middle Schools William Penn
High Schools Pennsbury
School District Pennsbury
Others
Pets Allowed Y
Senior Community No
Tax ID 20-049-220
Ownership Fee Simple
SqFt Source Assessor
Acceptable Financing Cash, Conventional
Horse Property N
Listing Terms Cash, Conventional
Financing Cash,Conventional
Special Listing Condition Standard
Pets Allowed No Pet Restrictions
Read Less
Want to know what your home might be worth? Contact us for a FREE valuation!

Our team is ready to help you sell your home for the highest possible price ASAP

Bought with Shani Dixon • BHHS Fox & Roach -Yardley/Newtown






