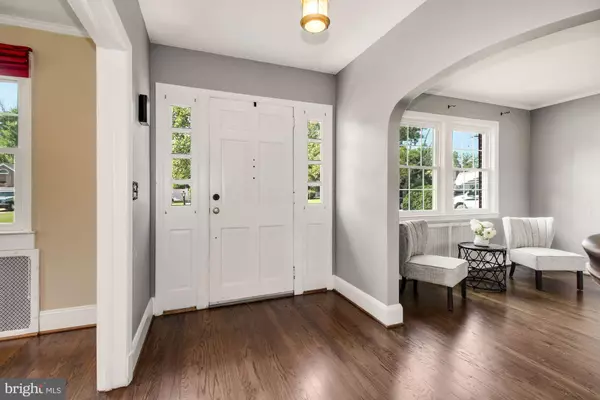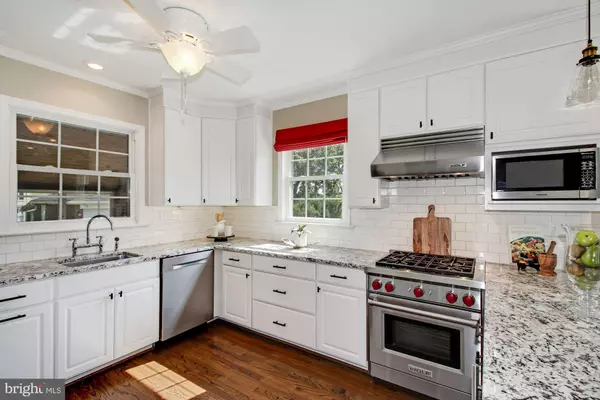$460,000
$475,000
3.2%For more information regarding the value of a property, please contact us for a free consultation.
534 FOREST VIEW RD Linthicum Heights, MD 21090
4 Beds
3 Baths
1,866 SqFt
Key Details
Sold Price $460,000
Property Type Single Family Home
Sub Type Detached
Listing Status Sold
Purchase Type For Sale
Square Footage 1,866 sqft
Price per Sqft $246
Subdivision Linthicum Heights
MLS Listing ID MDAA2040550
Sold Date 09/12/22
Style Colonial
Bedrooms 4
Full Baths 2
Half Baths 1
HOA Y/N N
Abv Grd Liv Area 1,866
Originating Board BRIGHT
Year Built 1940
Annual Tax Amount $3,721
Tax Year 2021
Lot Size 0.344 Acres
Acres 0.34
Property Description
Location Location Location!!!!!! $10K Seller Credit! Dont Miss this elegant all brick center hall Colonial on a quiet tree lined street in desirable Linthicum Heights and close to everything! This inviting home offers relaxed living with plenty of room and space both indoors and out!
Key features include: 3 + bedrooms, 2.5 baths, huge flat lot, large detached two car garage PLUS additional parking pad for boat/trailer or camper, fully fenced in yard, and 1,880 above ground finished square feet.
Enjoy creating meals in the beautifully remodeled and spacious eat in kitchen that boasts new cabinetry, Wolf gas stove and range hood, wine fridge, gourmet stainless steel appliances, granite counters, recessed lighting, hardwood floors and a breakfast bar. Plenty of space to accommodate two chefs at the same time!
The expansive living and dining rooms provide great options for spreading out or gathering together. There is just so much charm throughout: wood burning fireplace, powder room, tall ceilings, refinished hardwood floors, and plenty of natural sunlight all enhance its continued potential.
Three+ bedrooms upstairs which leads to a huge, finished room on the third floor (could be an additional bedroom, office or studio). Refinished hard wood floors and nicely updated bath on the second floor.
Theres ability to add more living space in the lower level. There is an original full bath, main room with bar and ornamental mantel, utility room and workshop!
Outside, enjoy sunny or stormy days from the comfort of the spacious screened in back porch, feeling the breezes, or reflecting with a quiet coffee in the morning.
Additionally, the expansive, flat and fully fenced in yard could allow for a built-in pool and still have plenty of property for additional gardening, entertaining and/or a sizeable addition on to the house.
A huge driveway leads to a deep oversized two car detached garage with additional storage, and plenty of space for additional hobbies and a parking pad for boat/trailer to the right of the garage.
Updates include: New kitchen, refinished wood floors throughout, updated bathroom, new roof and gutters, most windows.
Conveniently located within walking distance to Linthicum Library, schools, the BWI bike trail, Morningside Equestrian Center, and the light rail. Short driving distance to Routes 695 and 295, BWI airport, Marc Train Station, Linthicum shopping center and post office, restaurants, and grocery shopping. Easy commute to Baltimore, Washington DC, Annapolis, Ft. Meade, NASA and Northop Grumman.
Furnace is coming to end of its life expectancy. Seller is providing $10k seller credit towards new furnace. He was on the fence of whether to get a new furnace, or put in a whole new HVAC system. He opted to do neither expecting that the new buyers may want to decide their own system needs based on any future changes they want to make for the house. SOLD AS IS.
This home has a lot of potential...a must see. Floorplans and 3-D tour on line.
Location
State MD
County Anne Arundel
Zoning R5
Rooms
Basement Full, Interior Access, Sump Pump, Workshop
Interior
Hot Water Natural Gas
Heating Radiator
Cooling Window Unit(s)
Flooring Hardwood
Fireplaces Number 2
Heat Source Natural Gas
Exterior
Garage Additional Storage Area, Garage - Front Entry, Garage Door Opener
Garage Spaces 8.0
Water Access N
Roof Type Asphalt
Accessibility None
Total Parking Spaces 8
Garage Y
Building
Story 4
Foundation Permanent
Sewer Public Sewer
Water Public
Architectural Style Colonial
Level or Stories 4
Additional Building Above Grade, Below Grade
New Construction N
Schools
School District Anne Arundel County Public Schools
Others
Senior Community No
Tax ID 020574603181601
Ownership Fee Simple
SqFt Source Assessor
Special Listing Condition Standard
Read Less
Want to know what your home might be worth? Contact us for a FREE valuation!

Our team is ready to help you sell your home for the highest possible price ASAP

Bought with Paula R Etheridge • IGOLDENONE REALTY AND CONCIERGE LLC






