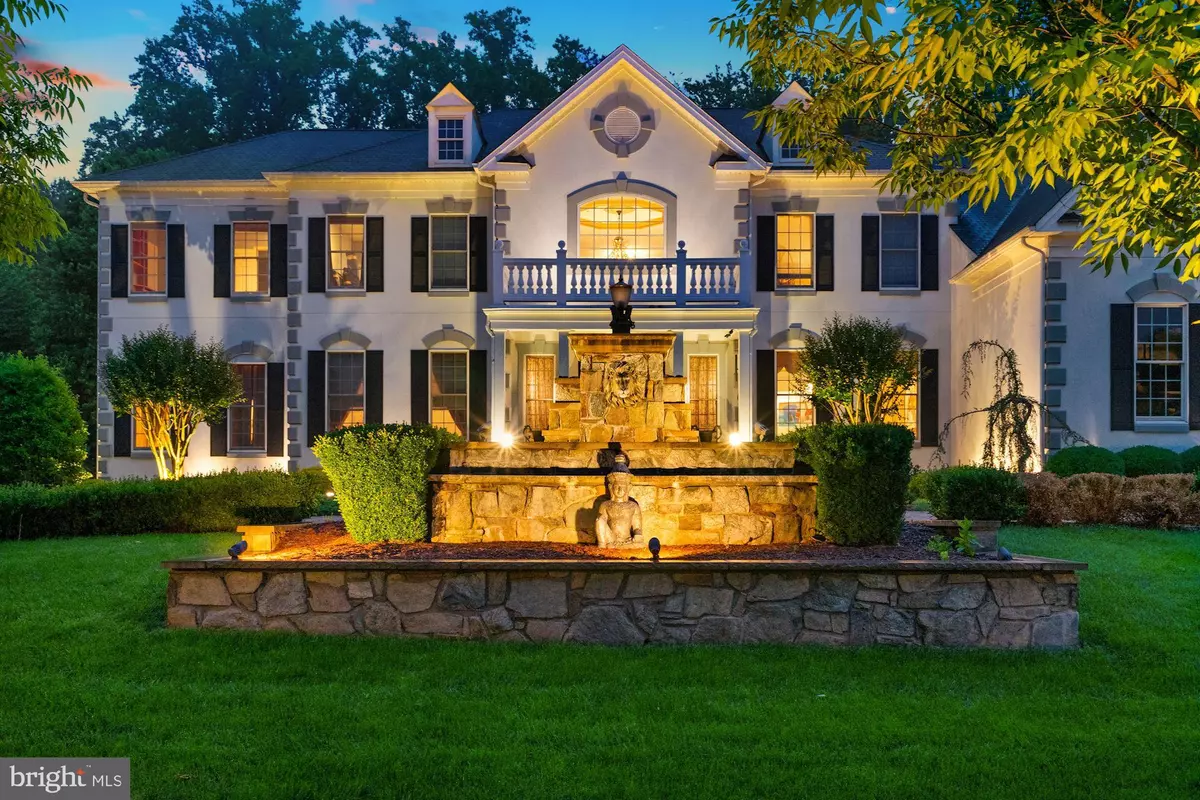$2,725,000
$2,795,000
2.5%For more information regarding the value of a property, please contact us for a free consultation.
10503 RIVERS BEND LN Potomac, MD 20854
6 Beds
9 Baths
9,485 SqFt
Key Details
Sold Price $2,725,000
Property Type Single Family Home
Sub Type Detached
Listing Status Sold
Purchase Type For Sale
Square Footage 9,485 sqft
Price per Sqft $287
Subdivision Marwood
MLS Listing ID MDMC2055790
Sold Date 09/15/22
Style Colonial
Bedrooms 6
Full Baths 7
Half Baths 2
HOA Fees $260/mo
HOA Y/N Y
Abv Grd Liv Area 6,985
Originating Board BRIGHT
Year Built 2004
Annual Tax Amount $23,035
Tax Year 2021
Lot Size 1.213 Acres
Acres 1.21
Property Description
Perfectly situated close to the Potomac River on a stunning 1.2 acre retreat, the refined architectural details of this colonial masterpiece are sure to captivate you. By day, you will be taken in by impeccably manicured grounds with thrilling bursts of color and texture. At night, this property is a sight to behold with its lighted stone entrance columns, grand circular driveway and illuminated faade.
Step inside to over 10,500 square feet of exquisitely appointed space with masterful detailing like tray ceilings, crown molding and chair rails throughout. The entry foyer invites you in with soaring ceilings and a grand double staircase. Continue in to the main living room featuring a fireplace, high ceilings and another staircase to the upper level. Formal living, dining and sitting rooms offer the perfect backdrop for entertaining on a large scale, or for hosting more intimate gatherings.
The gourmet kitchen is sure to delight and inspire the most demanding of chefs with a suite of high-end appliances, including a six-burner gas range, and a large walk-in pantry. The kitchen opens to a spacious breakfast room drenched in natural light, and a large but cozy family room. An en-suite guest bedroom rounds out the main level.
On the upper level, the thoughtfully designed primary suite is perfect for relaxing in unparalleled luxury and comfort. This wing of the home features two offices, a sitting room, his-and-hers bathrooms and three walk-in closets. Down the hall are three more generously sized en-suite bedrooms, two with attached offices.
On the lower level find a family room with fireplace, a library, expansive recreation room and another en-suite bedroom. Dont miss the exquisite gated wine cellar and a theater room appointed with a top-of-the-line entertainment system and inviting recliners.
A private outdoor oasis awaits in the rear of the property with an extensive paver patio featuring a charming gazebo with fireplace, a firepit and shaded sitting area. Whether youre in search of solitude or an inviting space for entertaining, youre sure to find it here.
Located moments from wonderful shops and eateries at Potomac Village and with easy access to I-495.
Location
State MD
County Montgomery
Zoning RE2C
Rooms
Other Rooms Living Room, Dining Room, Primary Bedroom, Sitting Room, Bedroom 2, Bedroom 3, Bedroom 4, Kitchen, Family Room, Library, Foyer, Breakfast Room, Bedroom 1, Exercise Room, Laundry, Other, Office, Recreation Room, Storage Room, Media Room, Bedroom 6, Primary Bathroom, Full Bath, Half Bath
Basement Walkout Level, Partially Finished
Main Level Bedrooms 1
Interior
Interior Features Curved Staircase, Recessed Lighting, Chair Railings, Crown Moldings, Breakfast Area, Built-Ins, Carpet, Ceiling Fan(s), Dining Area, Double/Dual Staircase, Entry Level Bedroom, Family Room Off Kitchen, Floor Plan - Open, Formal/Separate Dining Room, Kitchen - Gourmet, Kitchen - Island, Pantry, Primary Bath(s), Soaking Tub, Tub Shower, Stall Shower, Upgraded Countertops, Walk-in Closet(s), Wet/Dry Bar, Wine Storage, Wood Floors, Window Treatments
Hot Water Natural Gas
Heating Forced Air
Cooling Central A/C
Flooring Tile/Brick, Hardwood, Carpet
Fireplaces Number 1
Equipment Stainless Steel Appliances, Refrigerator, Oven - Wall, Built-In Microwave, Cooktop, Dishwasher, Disposal, Dryer, Extra Refrigerator/Freezer, Icemaker, Microwave, Oven - Double, Oven/Range - Gas, Range Hood, Six Burner Stove, Washer, Water Dispenser
Furnishings No
Fireplace Y
Appliance Stainless Steel Appliances, Refrigerator, Oven - Wall, Built-In Microwave, Cooktop, Dishwasher, Disposal, Dryer, Extra Refrigerator/Freezer, Icemaker, Microwave, Oven - Double, Oven/Range - Gas, Range Hood, Six Burner Stove, Washer, Water Dispenser
Heat Source Natural Gas
Laundry Main Floor
Exterior
Exterior Feature Patio(s)
Garage Garage - Side Entry, Garage Door Opener
Garage Spaces 3.0
Fence Wrought Iron
Amenities Available Common Grounds
Water Access N
Accessibility None
Porch Patio(s)
Attached Garage 3
Total Parking Spaces 3
Garage Y
Building
Lot Description Landscaping, Level
Story 3
Foundation Concrete Perimeter
Sewer Public Sewer
Water Public
Architectural Style Colonial
Level or Stories 3
Additional Building Above Grade, Below Grade
Structure Type 2 Story Ceilings,9'+ Ceilings,Tray Ceilings,Cathedral Ceilings,Vaulted Ceilings
New Construction N
Schools
Elementary Schools Potomac
Middle Schools Herbert Hoover
High Schools Winston Churchill
School District Montgomery County Public Schools
Others
HOA Fee Include Common Area Maintenance,Trash
Senior Community No
Tax ID 161002959701
Ownership Fee Simple
SqFt Source Assessor
Security Features Exterior Cameras
Horse Property N
Special Listing Condition Standard
Read Less
Want to know what your home might be worth? Contact us for a FREE valuation!

Our team is ready to help you sell your home for the highest possible price ASAP

Bought with Nadja Latchinian • Fairfax Realty Select





