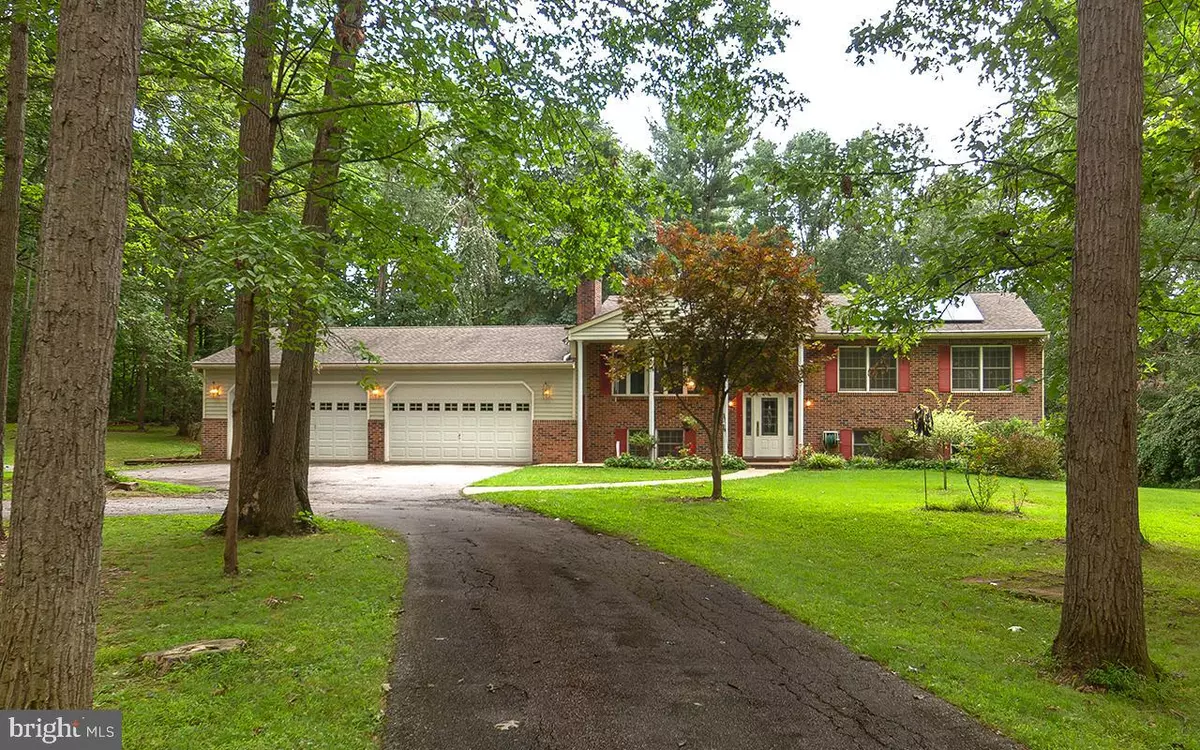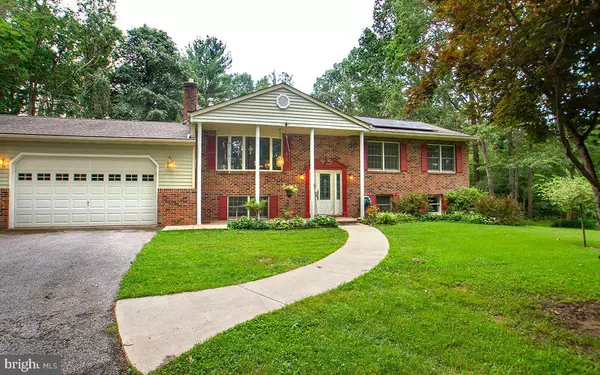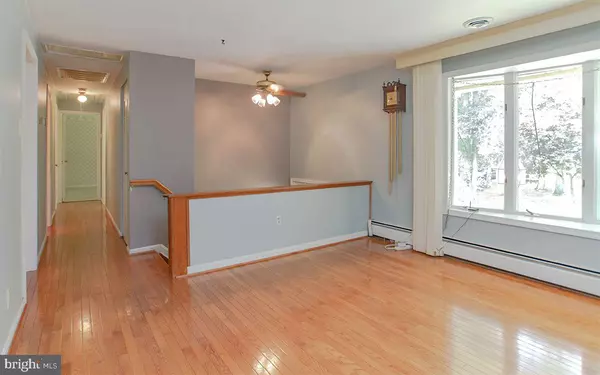$420,000
$439,900
4.5%For more information regarding the value of a property, please contact us for a free consultation.
9 LYNN RIDGE CT Manchester, MD 21102
5 Beds
3 Baths
2,391 SqFt
Key Details
Sold Price $420,000
Property Type Single Family Home
Sub Type Detached
Listing Status Sold
Purchase Type For Sale
Square Footage 2,391 sqft
Price per Sqft $175
Subdivision Walkers Run
MLS Listing ID MDBC2046312
Sold Date 09/26/22
Style Bi-level
Bedrooms 5
Full Baths 3
HOA Y/N N
Abv Grd Liv Area 1,719
Originating Board BRIGHT
Year Built 1979
Annual Tax Amount $4,624
Tax Year 2021
Lot Size 3.190 Acres
Acres 3.19
Lot Dimensions 1.00 x
Property Description
3.19 Level Private Acres Close to the Gunpowder Watershed with 4 Season Room Addition, 5 bedrooms, 3 full baths, and a 4 Car + Garage/Workshop in the HEREFORD ZONE!!!
Lovingly maintained by its original owners, this beautiful home has gleaming hardwood floors in the living room with large bay window, an eat in kitchen with updated appliances, an expansive 4 season room addition, with Andersen Crank out windows, an enchanting woodstove for the cold winter nights ahead, and french door access to a sunny rear deck with small fenced in area ready for your 4 legged friends.
Primary Bedroom looks out to the serenity of lush land, with its own bath and additional cedar closet w laundry chute.
Lower level features large Rec Room with enormous Wood Burning brick fireplace with heatilator, laundry room, large windows and walk out level access. Central AC, ceiling fans, and a whole house fan will keep you cool in summer, while its WHOLE HOUSE GENERATOR is there to ensure power no matter the weather. New Amish built Shed in 2021. 4 Car + MASSIVE attached garage and workshop, with additional pull down storage access. 2nd Built in Shed under Sun Room Addition.
This home has something for everyone- bring your vision on how to make it yours!!
10 minutes to I-83, just down the road from beautiful trails around the watershed, and in the highly sought after Hereford Zone School district. 5 minutes to the New Freedom Equestrian Center and Rail Trail.
** X FINITY HIGH SPEED INTERNET and CABLE currently being installed to this neighborhood**
Location
State MD
County Baltimore
Zoning RESIDENTIAL
Rooms
Other Rooms Living Room, Primary Bedroom, Bedroom 2, Bedroom 3, Bedroom 4, Bedroom 5, Kitchen, Foyer, Great Room, Laundry, Recreation Room, Bathroom 2, Bathroom 3, Primary Bathroom
Basement Daylight, Full, Fully Finished, Walkout Level, Windows, Interior Access
Main Level Bedrooms 3
Interior
Interior Features Wood Stove, Wood Floors, Walk-in Closet(s), Tub Shower, Stall Shower, Primary Bath(s), Kitchen - Eat-In, Ceiling Fan(s), Cedar Closet(s), Carpet
Hot Water Tankless, Oil
Heating Other
Cooling Ceiling Fan(s), Central A/C, Whole House Fan
Flooring Carpet, Hardwood, Vinyl, Laminated
Fireplaces Number 1
Fireplaces Type Wood, Heatilator
Equipment Dishwasher, Dryer, Exhaust Fan, Microwave, Oven/Range - Electric, Refrigerator, Washer, Water Heater - Tankless
Fireplace Y
Window Features Bay/Bow,Screens
Appliance Dishwasher, Dryer, Exhaust Fan, Microwave, Oven/Range - Electric, Refrigerator, Washer, Water Heater - Tankless
Heat Source Oil, Wood
Laundry Lower Floor
Exterior
Exterior Feature Deck(s)
Garage Additional Storage Area, Oversized
Garage Spaces 10.0
Utilities Available Cable TV, Electric Available
Waterfront N
Water Access N
Roof Type Shingle
Accessibility None
Porch Deck(s)
Attached Garage 4
Total Parking Spaces 10
Garage Y
Building
Lot Description Front Yard, Rear Yard, SideYard(s)
Story 2
Foundation Slab
Sewer Private Septic Tank
Water Well
Architectural Style Bi-level
Level or Stories 2
Additional Building Above Grade, Below Grade
New Construction N
Schools
Elementary Schools Prettyboy
Middle Schools Hereford
High Schools Hereford
School District Baltimore County Public Schools
Others
Senior Community No
Tax ID 04061700000594
Ownership Fee Simple
SqFt Source Assessor
Special Listing Condition Standard
Read Less
Want to know what your home might be worth? Contact us for a FREE valuation!

Our team is ready to help you sell your home for the highest possible price ASAP

Bought with Donald Conner • Long & Foster Real Estate, Inc.






