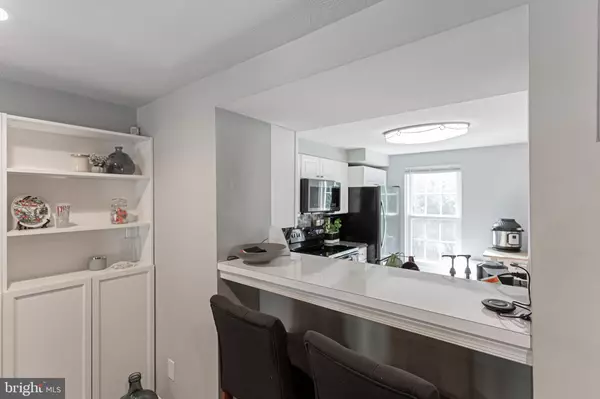$270,000
$270,000
For more information regarding the value of a property, please contact us for a free consultation.
2044 WISPER WOODS WAY Windsor Mill, MD 21244
3 Beds
2 Baths
1,480 SqFt
Key Details
Sold Price $270,000
Property Type Townhouse
Sub Type Interior Row/Townhouse
Listing Status Sold
Purchase Type For Sale
Square Footage 1,480 sqft
Price per Sqft $182
Subdivision Parkview Trail
MLS Listing ID MDBC2047110
Sold Date 09/30/22
Style Traditional
Bedrooms 3
Full Baths 1
Half Baths 1
HOA Fees $31/qua
HOA Y/N Y
Abv Grd Liv Area 1,200
Originating Board BRIGHT
Year Built 1994
Annual Tax Amount $3,531
Tax Year 2021
Lot Size 2,240 Sqft
Acres 0.05
Property Description
Multiple offers received. Clients will be reviewing offers in the morning. Thank You!
Welcome home to this lovely townhome in the desirable Park View Trail community! Walk right in to your new living room with durable laminate you will think is actual hardwood. The white shelving of the feature wall in the living room with a eat in window to the kitchen. The combined kitchen and dining space have the same durable flooring continued through with white cabinetry and unique circle backsplash accent. Newer appliances and a large pantry make this kitchen a real contender. Go on upstairs where you will find two carpeted bedrooms to the right and the main bedroom and full bath to the left. Heading to the finished basement, the first space is the laundry and storage room to keep everything you may not need year round. Keep moving to find the half bath and onus living space, currently used as a home theater equipped with a little bar on the back wall. French doors open to the fully fenced in, flat, grassy yard any dog could love! Come check this one out because it is priced to sell!
*This sale will be contingent on sellers' purchase of a new home.*
Location
State MD
County Baltimore
Zoning DR 5.5
Direction East
Rooms
Basement Connecting Stairway, Fully Finished
Interior
Interior Features Kitchen - Gourmet, Upgraded Countertops
Hot Water Electric
Heating Heat Pump(s)
Cooling Central A/C
Equipment Dishwasher, Disposal, Dryer, Refrigerator, Stove, Washer
Furnishings No
Fireplace N
Appliance Dishwasher, Disposal, Dryer, Refrigerator, Stove, Washer
Heat Source Electric
Laundry Basement
Exterior
Fence Privacy
Waterfront N
Water Access N
Roof Type Asphalt
Accessibility None
Garage N
Building
Story 3
Foundation Block
Sewer Public Sewer
Water Public
Architectural Style Traditional
Level or Stories 3
Additional Building Above Grade, Below Grade
Structure Type Dry Wall
New Construction N
Schools
School District Baltimore County Public Schools
Others
Pets Allowed Y
HOA Fee Include None
Senior Community No
Tax ID 04012200007826
Ownership Fee Simple
SqFt Source Assessor
Acceptable Financing Cash, Conventional, FHA, VA
Listing Terms Cash, Conventional, FHA, VA
Financing Cash,Conventional,FHA,VA
Special Listing Condition Standard
Pets Description No Pet Restrictions
Read Less
Want to know what your home might be worth? Contact us for a FREE valuation!

Our team is ready to help you sell your home for the highest possible price ASAP

Bought with Lesly Pinto-Cordon • EXIT Results Realty






