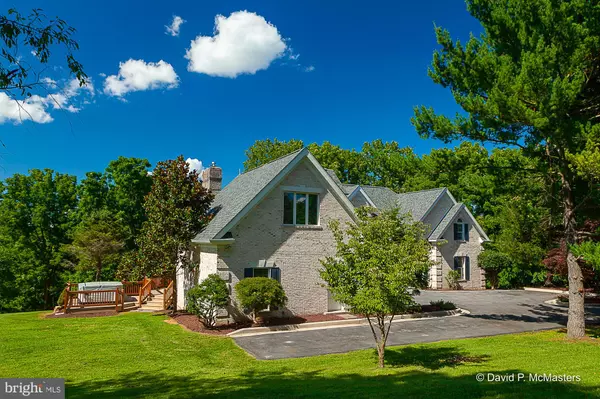$710,000
$729,999
2.7%For more information regarding the value of a property, please contact us for a free consultation.
123 TERRACE VW Charles Town, WV 25414
5 Beds
6 Baths
5,116 SqFt
Key Details
Sold Price $710,000
Property Type Single Family Home
Sub Type Detached
Listing Status Sold
Purchase Type For Sale
Square Footage 5,116 sqft
Price per Sqft $138
Subdivision Eastland
MLS Listing ID WVJF2005282
Sold Date 09/28/22
Style Colonial
Bedrooms 5
Full Baths 3
Half Baths 3
HOA Fees $41/ann
HOA Y/N Y
Abv Grd Liv Area 4,130
Originating Board BRIGHT
Year Built 1989
Annual Tax Amount $2,423
Tax Year 2022
Lot Size 1.360 Acres
Acres 1.36
Property Description
One of a kind stately all brick 5 bedroom, 6 bath on the best lot in sought after Eastland development. Private location at the end of a culdesac. This home was built by the original developer of Eastland for his family. First floor master suite with second first floor bedroom or home office. 3 large upstairs bedrooms. Huge finished bonus room above the garage with wet bar. Massive gourmet kitchen with wall of windows overlooking the rear yard and stream with covered bridge. Formal dining room. Two story great room with vaulted ceiling. Massive fully finished level walk out basement with entire wall of glass, wood burning stove, large oak bar with sink and massive bonus hobby room. Hardwood floors, new carpet on the 2nd floor. New LVP flooring in the fully finished lower level. Mature trees and landscaping, three decks, large paved drive way with concrete curb and gutter. Roof is 3 yrs old.
Location
State WV
County Jefferson
Zoning 101
Rooms
Other Rooms Dining Room, Primary Bedroom, Bedroom 3, Bedroom 4, Bedroom 5, Kitchen, Family Room, Foyer, Great Room, Laundry, Recreation Room, Bathroom 2, Bathroom 3, Hobby Room, Primary Bathroom
Basement Connecting Stairway, Daylight, Partial, Fully Finished, Interior Access, Rear Entrance, Walkout Level, Workshop
Main Level Bedrooms 2
Interior
Interior Features Built-Ins, Bar, Carpet, Ceiling Fan(s), Central Vacuum, Crown Moldings, Dining Area, Entry Level Bedroom, Family Room Off Kitchen, Floor Plan - Traditional, Formal/Separate Dining Room, Kitchen - Gourmet, Kitchen - Island, Kitchen - Table Space, Pantry, Primary Bath(s), Recessed Lighting, Soaking Tub, Walk-in Closet(s), Water Treat System, Wood Floors, Wood Stove
Hot Water Electric
Heating Heat Pump(s)
Cooling Central A/C
Flooring Hardwood, Ceramic Tile, Carpet, Luxury Vinyl Plank
Fireplaces Number 2
Fireplaces Type Gas/Propane, Wood
Equipment Built-In Microwave, Cooktop, Dishwasher, Disposal, Dryer, Dual Flush Toilets, Extra Refrigerator/Freezer, Oven - Wall, Washer, Water Heater
Fireplace Y
Appliance Built-In Microwave, Cooktop, Dishwasher, Disposal, Dryer, Dual Flush Toilets, Extra Refrigerator/Freezer, Oven - Wall, Washer, Water Heater
Heat Source Electric
Laundry Main Floor
Exterior
Exterior Feature Deck(s), Brick
Parking Features Garage - Side Entry
Garage Spaces 2.0
Utilities Available Propane, Under Ground
Water Access N
Roof Type Architectural Shingle
Accessibility 36\"+ wide Halls, Level Entry - Main
Porch Deck(s), Brick
Attached Garage 2
Total Parking Spaces 2
Garage Y
Building
Story 3
Foundation Concrete Perimeter
Sewer On Site Septic
Water Well
Architectural Style Colonial
Level or Stories 3
Additional Building Above Grade, Below Grade
New Construction N
Schools
School District Jefferson County Schools
Others
Senior Community No
Tax ID 02 16002300000000
Ownership Fee Simple
SqFt Source Assessor
Special Listing Condition Standard
Read Less
Want to know what your home might be worth? Contact us for a FREE valuation!

Our team is ready to help you sell your home for the highest possible price ASAP

Bought with Patrick S Schneble • RE/MAX 1st Realty






