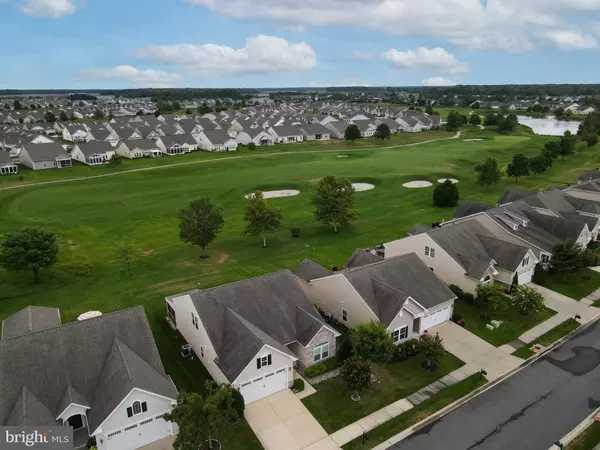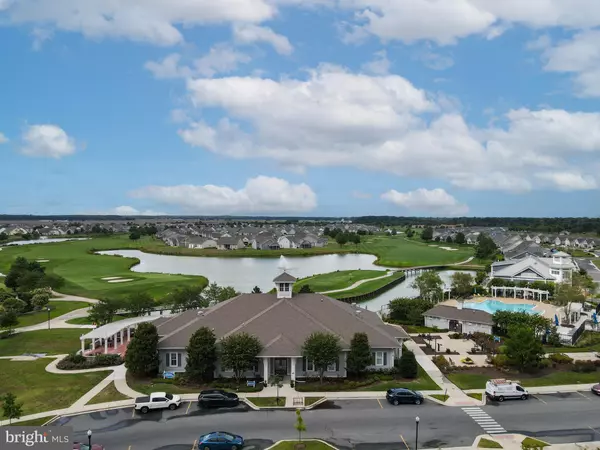$440,000
$440,000
For more information regarding the value of a property, please contact us for a free consultation.
42 RUDDY DUCK LN Bridgeville, DE 19933
3 Beds
3 Baths
2,200 SqFt
Key Details
Sold Price $440,000
Property Type Single Family Home
Sub Type Detached
Listing Status Sold
Purchase Type For Sale
Square Footage 2,200 sqft
Price per Sqft $200
Subdivision Heritage Shores
MLS Listing ID DESU2027962
Sold Date 11/16/22
Style Contemporary
Bedrooms 3
Full Baths 3
HOA Fees $255/mo
HOA Y/N Y
Abv Grd Liv Area 2,200
Originating Board BRIGHT
Year Built 2009
Annual Tax Amount $2,334
Tax Year 2021
Lot Size 6,970 Sqft
Acres 0.16
Lot Dimensions 57.00 x 125.00
Property Description
Welcome to the highly desired 55+ Community of Heritage Shores! This lovely 3 bed, 3 bath home features everything you need to live a comfortable life of luxury! On the main level you will find an open floor plan featuring kitchen with stainless steel appliances, granite counter tops and a breakfast bar. The bright and spacious living room is highlighted with a vaulted ceiling and stone fireplace. Also conveniently located on the main floor is an additional office space plus the primary bedroom featuring a tray ceiling and a walk in closet and en suite bathroom with two separate vanities and stall shower. Head upstairs to find the spacious loft overlooking the living room, a spacious bedroom, a full bathroom plus an additional unfinished storage space. The home also offers an attached garage and rear screened porch with panoramic views of the Arthur Hills designed 18 hole golf course . The community features a multitude of additional amenities such as a Clubhouse, fitness center, walking paths, restaurant, shopping, indoor and outdoor pools, aquatic center, dog park plus many more! Schedule your private tour today!
Location
State DE
County Sussex
Area Northwest Fork Hundred (31012)
Zoning TN
Rooms
Other Rooms Living Room, Primary Bedroom, Bedroom 2, Bedroom 3, Kitchen, Foyer, Laundry, Loft, Office, Bathroom 3, Primary Bathroom, Full Bath, Screened Porch
Main Level Bedrooms 2
Interior
Interior Features Breakfast Area, Carpet, Ceiling Fan(s), Combination Kitchen/Dining, Combination Kitchen/Living, Entry Level Bedroom, Floor Plan - Open, Kitchen - Eat-In, Kitchen - Gourmet, Kitchen - Island, Kitchen - Table Space, Primary Bath(s), Pantry, Recessed Lighting, Upgraded Countertops, Walk-in Closet(s), Wood Floors
Hot Water Electric
Heating Forced Air
Cooling Central A/C
Flooring Carpet, Ceramic Tile, Hardwood
Fireplaces Number 1
Fireplaces Type Mantel(s), Stone, Gas/Propane
Equipment Built-In Microwave, Dishwasher, Microwave, Water Heater, Disposal, Oven/Range - Electric, Range Hood, Refrigerator, Washer, Dryer
Fireplace Y
Window Features Screens
Appliance Built-In Microwave, Dishwasher, Microwave, Water Heater, Disposal, Oven/Range - Electric, Range Hood, Refrigerator, Washer, Dryer
Heat Source Natural Gas
Laundry Main Floor
Exterior
Exterior Feature Screened
Garage Garage - Front Entry, Garage Door Opener
Garage Spaces 2.0
Utilities Available Cable TV, Natural Gas Available
Amenities Available Billiard Room, Club House, Common Grounds, Community Center, Exercise Room, Fitness Center, Game Room, Golf Club, Golf Course, Golf Course Membership Available, Jog/Walk Path, Library, Pool - Indoor, Pool - Outdoor, Retirement Community, Tennis Courts, Water/Lake Privileges
Water Access N
View Golf Course
Roof Type Architectural Shingle
Accessibility 2+ Access Exits
Porch Screened
Attached Garage 2
Total Parking Spaces 2
Garage Y
Building
Lot Description Cleared, Front Yard, Premium, Rear Yard
Story 2
Foundation Slab
Sewer Public Sewer
Water Public
Architectural Style Contemporary
Level or Stories 2
Additional Building Above Grade, Below Grade
Structure Type 9'+ Ceilings,Vaulted Ceilings
New Construction N
Schools
School District Woodbridge
Others
HOA Fee Include Health Club,Management,Pool(s)
Senior Community Yes
Age Restriction 55
Tax ID 131-14.00-370.00
Ownership Fee Simple
SqFt Source Assessor
Security Features Carbon Monoxide Detector(s),Smoke Detector
Acceptable Financing Cash, Conventional, FHA, VA
Listing Terms Cash, Conventional, FHA, VA
Financing Cash,Conventional,FHA,VA
Special Listing Condition Standard
Read Less
Want to know what your home might be worth? Contact us for a FREE valuation!

Our team is ready to help you sell your home for the highest possible price ASAP

Bought with TYSON MAYERS • Keller Williams Realty






