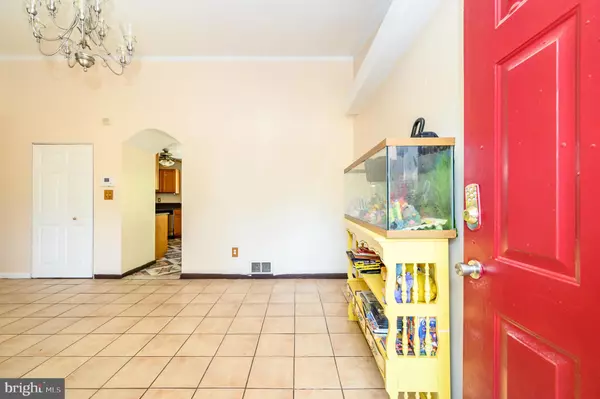$245,000
$239,900
2.1%For more information regarding the value of a property, please contact us for a free consultation.
308 SPRING LAKE BLVD Browns Mills, NJ 08015
3 Beds
2 Baths
1,150 SqFt
Key Details
Sold Price $245,000
Property Type Single Family Home
Sub Type Detached
Listing Status Sold
Purchase Type For Sale
Square Footage 1,150 sqft
Price per Sqft $213
Subdivision Country Lakes
MLS Listing ID NJBL2032772
Sold Date 11/21/22
Style Ranch/Rambler
Bedrooms 3
Full Baths 2
HOA Y/N N
Abv Grd Liv Area 1,150
Originating Board BRIGHT
Year Built 2000
Annual Tax Amount $4,112
Tax Year 2021
Lot Size 9,600 Sqft
Acres 0.22
Lot Dimensions 80.00 x 120.00
Property Description
Home Sweet Home! Charming 3 Bed 2.5 Bath with 1 Car Garage in the desirable Country Lakes section is the perfect place to settle & make your own! This lovely home features a spacious, light & bright Living rm with bay window & soaring vaulted ceiling that truly opens up the space! Sizable Eat-in-Kitchen offers sleek SS Appliances, upgraded granite counters, dual sinks, delightful breakfast bar & sunsoaked Dinette with slider to the covered Patio. Down the hall, the main Bath with Laundry + 3 generously sized Bedrooms, inc the Master Suite! MBR boats it's own full bath. Outdoor entertaining is made easy with a large Deck, Patio, covered Patio with Hot Tub, storage shed & is completely fenced-in for your privacy! All of this & more in a great location, close to parks, lakes, Spring Lake Beach, the list goes on! Don't wait! This could be the one!
Location
State NJ
County Burlington
Area Pemberton Twp (20329)
Zoning RES
Rooms
Other Rooms Living Room, Primary Bedroom, Bedroom 2, Bedroom 3, Kitchen, Primary Bathroom, Full Bath
Main Level Bedrooms 3
Interior
Interior Features Kitchen - Eat-In, Breakfast Area, Combination Kitchen/Dining, Dining Area, Entry Level Bedroom, Kitchen - Table Space, Primary Bath(s), Tub Shower, Upgraded Countertops, Wood Floors
Hot Water Natural Gas
Heating Forced Air
Cooling Central A/C, Ceiling Fan(s)
Flooring Ceramic Tile, Wood
Equipment Oven/Range - Gas
Fireplace N
Appliance Oven/Range - Gas
Heat Source Natural Gas
Laundry Main Floor
Exterior
Exterior Feature Porch(es), Deck(s), Patio(s)
Garage Garage - Front Entry, Built In
Garage Spaces 1.0
Fence Fully
Utilities Available Electric Available, Natural Gas Available
Waterfront N
Water Access N
Roof Type Asphalt,Shingle
Accessibility None
Porch Porch(es), Deck(s), Patio(s)
Attached Garage 1
Total Parking Spaces 1
Garage Y
Building
Lot Description Level
Story 1
Foundation Slab
Sewer Public Sewer
Water Well
Architectural Style Ranch/Rambler
Level or Stories 1
Additional Building Above Grade, Below Grade
Structure Type Vaulted Ceilings
New Construction N
Schools
Elementary Schools Alexander Denbo E.S.
Middle Schools Helen A. Fort M.S.
High Schools Pemberton Twp. H.S.
School District Pemberton Township Schools
Others
Senior Community No
Tax ID 29-00612-00007
Ownership Fee Simple
SqFt Source Assessor
Security Features Carbon Monoxide Detector(s),Smoke Detector
Acceptable Financing Cash, Conventional, FHA, VA
Listing Terms Cash, Conventional, FHA, VA
Financing Cash,Conventional,FHA,VA
Special Listing Condition Standard
Read Less
Want to know what your home might be worth? Contact us for a FREE valuation!

Our team is ready to help you sell your home for the highest possible price ASAP

Bought with Robert Greenblatt • EXP Realty, LLC






