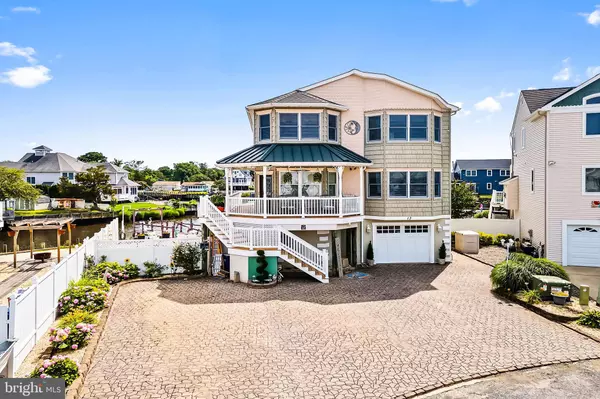$801,000
$799,900
0.1%For more information regarding the value of a property, please contact us for a free consultation.
13 S BALTIMORE DR Tuckerton, NJ 08087
3 Beds
4 Baths
2,470 SqFt
Key Details
Sold Price $801,000
Property Type Single Family Home
Sub Type Detached
Listing Status Sold
Purchase Type For Sale
Square Footage 2,470 sqft
Price per Sqft $324
Subdivision Little Egg Harbor
MLS Listing ID NJOC2011446
Sold Date 12/01/22
Style Coastal
Bedrooms 3
Full Baths 3
Half Baths 1
HOA Y/N N
Abv Grd Liv Area 2,470
Originating Board BRIGHT
Year Built 2010
Annual Tax Amount $9,627
Tax Year 2021
Lot Dimensions 55.00 x 0.00
Property Description
Welcome to your spacious paradise custom built 2 story waterfront home with 95 ft. of bulkhead, pavers front and back for a maintenance free yard, treks decking, built in 5' 1/2" ft. pool with new heater, outdoor custom bar. A fenced in backyard paradise.
3 beds, 2 with on suites and 3.5 baths, including radiant heated floors in all bathrooms. 2 zone HVAC. 2x6 double insulated walls to save on heat and A/C bills.
All granite countertops, stainless steel appliances in the gourmet kitchen, hardwood floors throughout the house, 9ft. ceilings, custom wood and varnished closets with plenty of storage. Includes a huge walk-in closet off the master bathroom with pocket doors, a bubble tub and a separate shower space. The main bedroom also has an on suite that includes a sitting room, skylights, sliders with phantom screens to a private fiberglass deck to see all the views, sit and have coffee or watch the fireworks on the lagoon. A wrap around fiberglass deck on the first floor so you won't miss any of the waterfront views.
A tandem 2 car garage with a built in shed in the back. A room off the garage with half bath and tiled floor for a living space off the back yard. A private small room for a workshop or extra storage. Custom outside bar for all your sun filled parties.
Don't miss the opportunity to own this breath taking home!
Location
State NJ
County Ocean
Area Little Egg Harbor Twp (21517)
Zoning R-50
Rooms
Main Level Bedrooms 3
Interior
Interior Features Built-Ins, Breakfast Area, Combination Kitchen/Dining, Family Room Off Kitchen, Floor Plan - Open, Kitchen - Island, Pantry, Recessed Lighting, Soaking Tub, Wood Floors, Window Treatments, Walk-in Closet(s), Upgraded Countertops, Stall Shower, Kitchen - Gourmet, Skylight(s)
Hot Water Natural Gas
Heating Forced Air
Cooling Central A/C
Flooring Solid Hardwood, Luxury Vinyl Tile, Ceramic Tile
Fireplaces Number 1
Fireplaces Type Fireplace - Glass Doors, Gas/Propane, Stone
Equipment Built-In Microwave, Built-In Range, Dishwasher, Dryer, Exhaust Fan, Microwave, Oven - Self Cleaning, Oven/Range - Gas, Range Hood, Refrigerator, Stainless Steel Appliances, Water Heater, Washer - Front Loading, Oven - Double
Fireplace Y
Window Features Double Hung,Screens,Sliding,Storm
Appliance Built-In Microwave, Built-In Range, Dishwasher, Dryer, Exhaust Fan, Microwave, Oven - Self Cleaning, Oven/Range - Gas, Range Hood, Refrigerator, Stainless Steel Appliances, Water Heater, Washer - Front Loading, Oven - Double
Heat Source Natural Gas
Laundry Upper Floor
Exterior
Garage Garage Door Opener, Garage - Rear Entry
Garage Spaces 6.0
Fence Vinyl
Pool Heated
Water Access Y
Water Access Desc Private Access,Canoe/Kayak,Boat - Powered,Fishing Allowed,Swimming Allowed
View Canal
Roof Type Shingle
Street Surface Paved
Accessibility Chairlift
Attached Garage 2
Total Parking Spaces 6
Garage Y
Building
Story 2
Foundation Pilings
Sewer Public Sewer
Water Public
Architectural Style Coastal
Level or Stories 2
Additional Building Above Grade, Below Grade
Structure Type Dry Wall
New Construction N
Others
Senior Community No
Tax ID 17-00325 304-00012
Ownership Fee Simple
SqFt Source Assessor
Security Features Electric Alarm,Surveillance Sys
Acceptable Financing Cash, Conventional
Horse Property N
Listing Terms Cash, Conventional
Financing Cash,Conventional
Special Listing Condition Standard
Read Less
Want to know what your home might be worth? Contact us for a FREE valuation!

Our team is ready to help you sell your home for the highest possible price ASAP

Bought with Eileen Healy-Mamudoski • BHHS Zack Shore REALTORS






