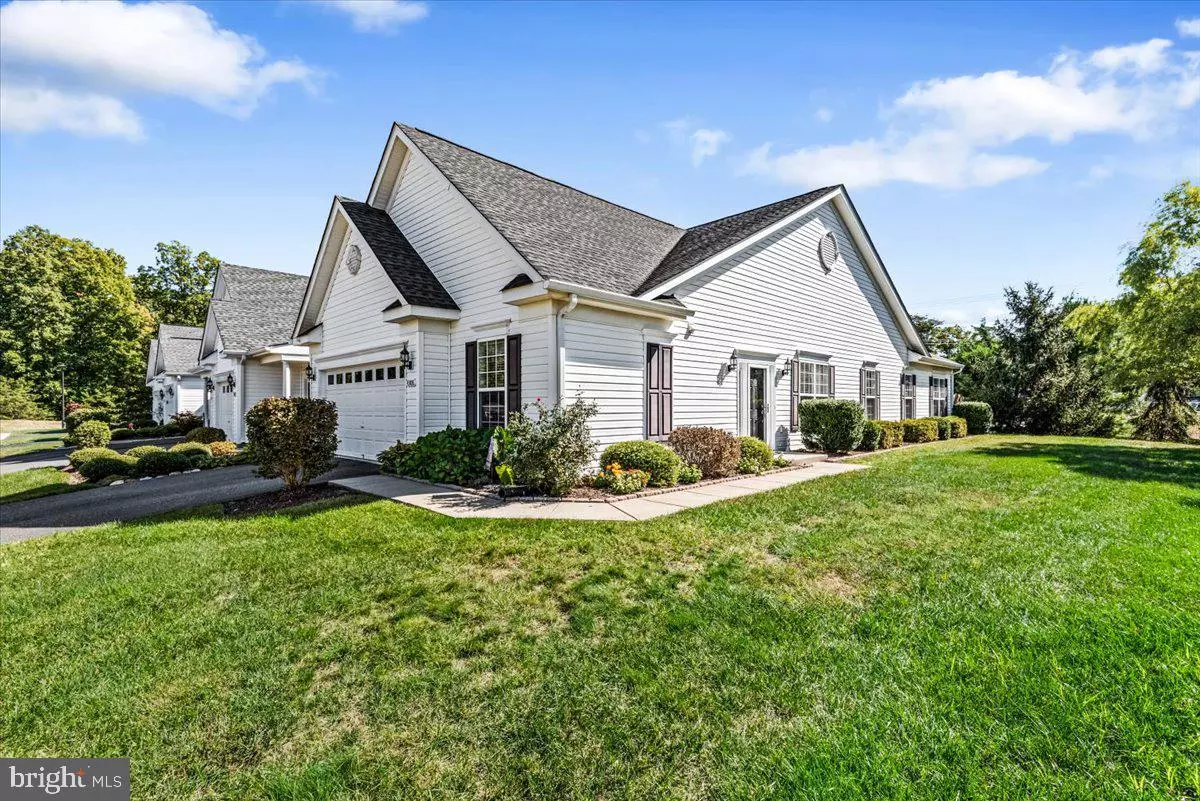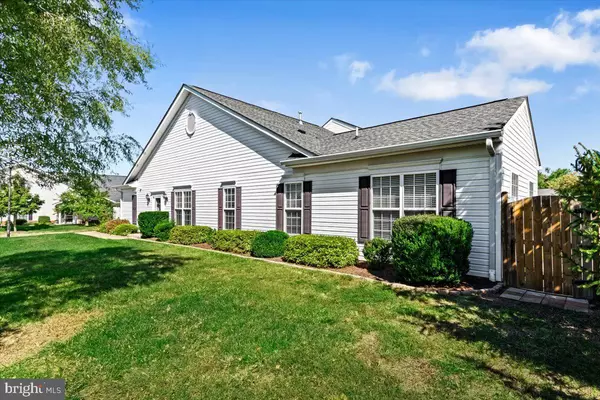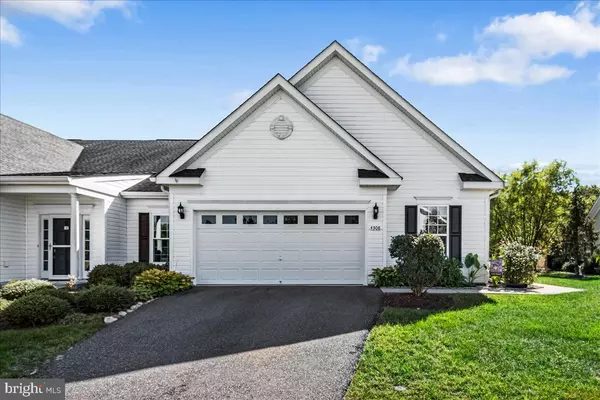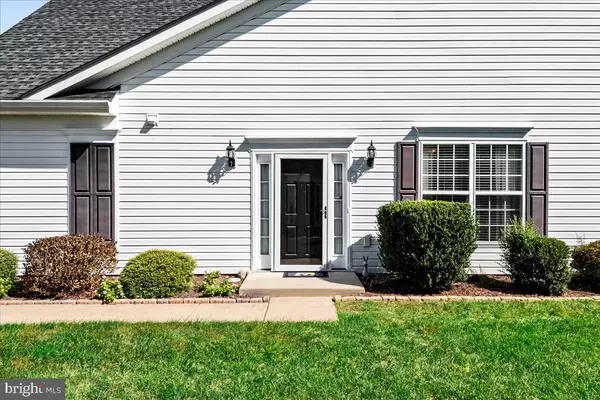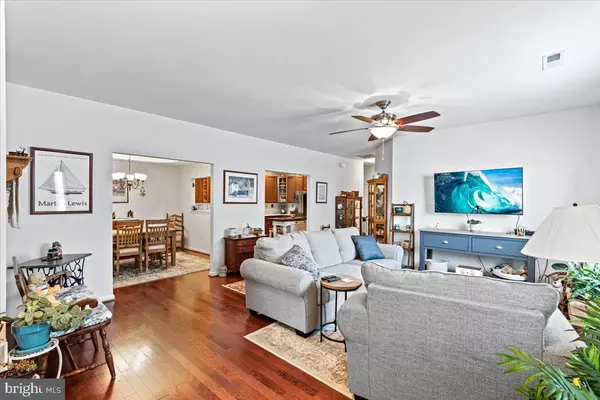$359,900
$359,900
For more information regarding the value of a property, please contact us for a free consultation.
4308 TURRIFF LN Fredericksburg, VA 22408
2 Beds
2 Baths
1,728 SqFt
Key Details
Sold Price $359,900
Property Type Townhouse
Sub Type Interior Row/Townhouse
Listing Status Sold
Purchase Type For Sale
Square Footage 1,728 sqft
Price per Sqft $208
Subdivision Turnberry East
MLS Listing ID VASP2013446
Sold Date 12/09/22
Style Villa
Bedrooms 2
Full Baths 2
HOA Fees $125/qua
HOA Y/N Y
Abv Grd Liv Area 1,728
Originating Board BRIGHT
Year Built 2011
Annual Tax Amount $2,010
Tax Year 2022
Lot Size 5,481 Sqft
Acres 0.13
Property Description
Welcome to 4308 Turriff Lane located in Turnberry East, an active adult community. This gorgeous end unit with attached 2 car garage is MOVE-In Ready and features updates galore to include a new heat pump, hot water heater, newer appliances, gleaming hard wood floors and much more. This 2-bedroom 2-bath home features vaulted ceilings in the master bedroom, an oversized walk-in closet, beautiful quartz countertops and 42” cabinets in the kitchen. Storage is not a problem here! Off the kitchen is a separate dining room with a raised tray ceiling. The extra-large laundry/ mud room provides additional closet space for large appliances, cleaning supplies, and comes complete with full sized washer and dryer, new tile flooring, and a new accent wall. Do not let the opportunity to own this home pass you by!
Location
State VA
County Spotsylvania
Zoning R8
Rooms
Other Rooms Dining Room, Primary Bedroom, Kitchen, Family Room, Bedroom 1
Main Level Bedrooms 2
Interior
Interior Features Breakfast Area, Carpet, Combination Dining/Living, Crown Moldings, Entry Level Bedroom, Family Room Off Kitchen, Floor Plan - Open, Formal/Separate Dining Room, Kitchen - Table Space, Primary Bath(s), Pantry, Recessed Lighting, Stall Shower, Tub Shower, Upgraded Countertops, Walk-in Closet(s), Wood Floors
Hot Water Electric
Heating Heat Pump(s)
Cooling Central A/C
Equipment Built-In Microwave, Dishwasher, Disposal, Dryer, Icemaker, Refrigerator, Stainless Steel Appliances, Washer, Oven/Range - Gas
Fireplace N
Appliance Built-In Microwave, Dishwasher, Disposal, Dryer, Icemaker, Refrigerator, Stainless Steel Appliances, Washer, Oven/Range - Gas
Heat Source Electric
Laundry Main Floor
Exterior
Garage Garage - Front Entry
Garage Spaces 2.0
Amenities Available Community Center, Jog/Walk Path, Swimming Pool, Tennis Courts
Waterfront N
Water Access N
Accessibility 2+ Access Exits, 32\"+ wide Doors, 36\"+ wide Halls, Doors - Lever Handle(s), Level Entry - Main, No Stairs
Attached Garage 2
Total Parking Spaces 2
Garage Y
Building
Story 1
Foundation Slab
Sewer Public Septic
Water Public
Architectural Style Villa
Level or Stories 1
Additional Building Above Grade, Below Grade
New Construction N
Schools
School District Spotsylvania County Public Schools
Others
HOA Fee Include Lawn Maintenance,Snow Removal,Trash
Senior Community Yes
Age Restriction 55
Tax ID 36F60-26-
Ownership Fee Simple
SqFt Source Assessor
Special Listing Condition Standard
Read Less
Want to know what your home might be worth? Contact us for a FREE valuation!

Our team is ready to help you sell your home for the highest possible price ASAP

Bought with Coral A Dickinson • Century 21 Redwood Realty


