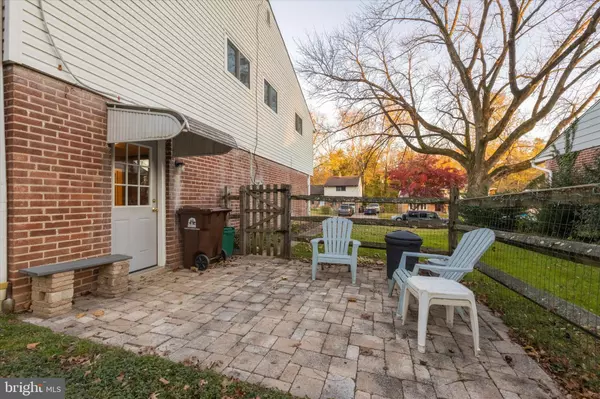$331,000
$310,000
6.8%For more information regarding the value of a property, please contact us for a free consultation.
16 ELDON AVE Lansdowne, PA 19050
3 Beds
2 Baths
1,936 SqFt
Key Details
Sold Price $331,000
Property Type Single Family Home
Sub Type Detached
Listing Status Sold
Purchase Type For Sale
Square Footage 1,936 sqft
Price per Sqft $170
Subdivision Gladstone Manor
MLS Listing ID PADE2037234
Sold Date 12/15/22
Style Split Level
Bedrooms 3
Full Baths 2
HOA Y/N N
Abv Grd Liv Area 1,936
Originating Board BRIGHT
Year Built 1955
Annual Tax Amount $6,584
Tax Year 2021
Lot Size 0.290 Acres
Acres 0.29
Lot Dimensions 70.00 x 145.00
Property Description
Welcome to 16 Eldon Ave where you will be able to unpack your bags and seamlessly move right in to this well kept home and immediately begin to enjoy. This charming home boasts pride of ownership inside and out with its numerous upgrades. Step through the front door and be welcomed by the warmth of the hardwoods floors throughout! Sun fills the first floor through the oversized bay window providing tons of natural light. With the open floor plan, you can easily entertain a crowd and also have intimate meals in the adjoining dining space. Step out back onto the oversized screened in porch where you gain additional living and entertaining space to enjoy those summer barbeques. With a fenced in level lot you have the perfect enclosed space for kids and pets to roam in safety. The backyard has a lower level walk-in entrance to the homes' basement with a workshop, a custom dog crate (easily removable) , storage space or additional living room, the laundry room and the newly renovated lower level full bathroom. Go back up a few steps to the main floor of the home and you can continue to the second floor that offers 3 generously sized bedrooms with ample closets in each and an updated hall bath. There is additional storage in the attic crawl space that is easily accessible without climbing more stairs. All of the windows have been replaced throughout the home along with the roof and siding in the current ownership of this wonderful home. You will notice the contagious behavior of well kept homes up and down Eldon Ave. With the combined location providing any buyer quick access to shopping and transportation this home is an opportunity not to be missed. Enjoy!
Location
State PA
County Delaware
Area Lansdowne Boro (10423)
Zoning RESIDENTIAL
Rooms
Basement Outside Entrance, Rear Entrance, Walkout Level
Interior
Interior Features Dining Area, Kitchen - Island, Wood Floors
Hot Water Electric
Heating Forced Air
Cooling Central A/C
Flooring Hardwood, Vinyl
Fireplace N
Heat Source Natural Gas
Laundry Basement
Exterior
Garage Spaces 4.0
Fence Rear
Utilities Available Natural Gas Available
Water Access N
Roof Type Architectural Shingle
Accessibility None
Total Parking Spaces 4
Garage N
Building
Lot Description Level, No Thru Street, Rear Yard
Story 3
Foundation Slab
Sewer Public Sewer
Water Public
Architectural Style Split Level
Level or Stories 3
Additional Building Above Grade, Below Grade
New Construction N
Schools
Elementary Schools Ardmore Ave
High Schools Penn Wood
School District William Penn
Others
Senior Community No
Tax ID 23-00-00843-34
Ownership Fee Simple
SqFt Source Assessor
Acceptable Financing Cash, Conventional, FHA
Listing Terms Cash, Conventional, FHA
Financing Cash,Conventional,FHA
Special Listing Condition Standard
Read Less
Want to know what your home might be worth? Contact us for a FREE valuation!

Our team is ready to help you sell your home for the highest possible price ASAP

Bought with Jonathan M Cohen • Compass RE






