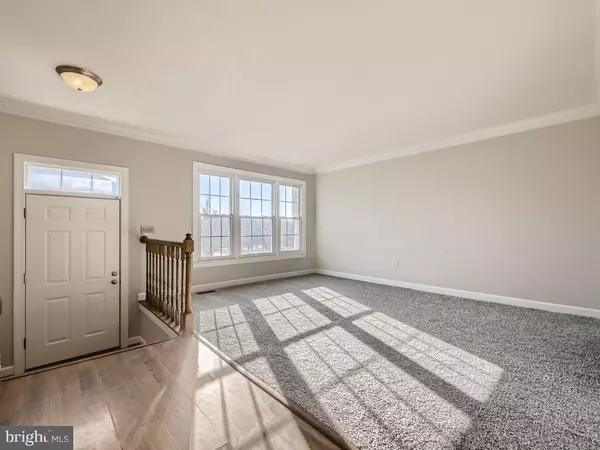$266,000
$250,000
6.4%For more information regarding the value of a property, please contact us for a free consultation.
3305 DEEPWELL CT Abingdon, MD 21009
3 Beds
2 Baths
1,240 SqFt
Key Details
Sold Price $266,000
Property Type Townhouse
Sub Type Interior Row/Townhouse
Listing Status Sold
Purchase Type For Sale
Square Footage 1,240 sqft
Price per Sqft $214
Subdivision Box Hill South
MLS Listing ID MDHR2018086
Sold Date 12/23/22
Style Colonial
Bedrooms 3
Full Baths 2
HOA Fees $67/mo
HOA Y/N Y
Abv Grd Liv Area 1,240
Originating Board BRIGHT
Year Built 1987
Annual Tax Amount $1,963
Tax Year 2022
Lot Size 2,200 Sqft
Acres 0.05
Property Description
Gorgeous townhome in the convenient community of Box Hill South. The seller has gone above and beyond to make this home perfect for the next owner. Brand new carpet, professionally painted (Agreeable Gray), kitchen appliances, washer/dryer, landscaping, and more!!! You will be impressed the moment you walk through the door. Spacious bedrooms, neutral/updated baths, kitchen with granite counters, crown molding on the main level, trex deck off the dining room is great for outdoor entertaining, fully fenced rear yard for privacy, and a full unfinished basement that is awaiting your finishing ideas. The basement has been waterproofed! Bonus!! Make sure to put this home on your list of "Must See's." It won't last long! Welcome home!
Location
State MD
County Harford
Zoning R4
Rooms
Other Rooms Living Room, Dining Room, Kitchen, Basement, Foyer
Basement Interior Access, Sump Pump, Unfinished, Water Proofing System
Interior
Interior Features Attic, Built-Ins, Carpet, Ceiling Fan(s), Chair Railings, Crown Moldings, Dining Area, Floor Plan - Traditional, Formal/Separate Dining Room, Kitchen - Gourmet, Kitchen - Island, Pantry, Primary Bath(s), Upgraded Countertops, Wainscotting
Hot Water Electric
Heating Heat Pump(s)
Cooling Ceiling Fan(s), Central A/C
Flooring Carpet, Laminate Plank
Equipment Built-In Microwave, Disposal, Dishwasher, Dryer, Exhaust Fan, Icemaker, Oven/Range - Electric, Refrigerator, Stainless Steel Appliances, Stove, Washer, Water Heater
Furnishings No
Fireplace N
Window Features Double Hung
Appliance Built-In Microwave, Disposal, Dishwasher, Dryer, Exhaust Fan, Icemaker, Oven/Range - Electric, Refrigerator, Stainless Steel Appliances, Stove, Washer, Water Heater
Heat Source Electric
Laundry Basement
Exterior
Fence Rear, Wood
Amenities Available Common Grounds, Tot Lots/Playground
Water Access N
Roof Type Shingle
Accessibility None
Garage N
Building
Lot Description Backs - Open Common Area, Front Yard, Level, No Thru Street, Rear Yard
Story 3
Foundation Concrete Perimeter
Sewer Public Sewer
Water Public
Architectural Style Colonial
Level or Stories 3
Additional Building Above Grade, Below Grade
Structure Type Dry Wall
New Construction N
Schools
Elementary Schools Abingdon
Middle Schools Edgewood
High Schools Edgewood
School District Harford County Public Schools
Others
HOA Fee Include Common Area Maintenance,Snow Removal,Trash
Senior Community No
Tax ID 1301179705
Ownership Fee Simple
SqFt Source Assessor
Security Features Smoke Detector
Acceptable Financing Cash, Conventional, FHA, VA
Horse Property N
Listing Terms Cash, Conventional, FHA, VA
Financing Cash,Conventional,FHA,VA
Special Listing Condition Standard
Read Less
Want to know what your home might be worth? Contact us for a FREE valuation!

Our team is ready to help you sell your home for the highest possible price ASAP

Bought with Alfred (Buddy) W Redmer • Keller Williams Gateway LLC





