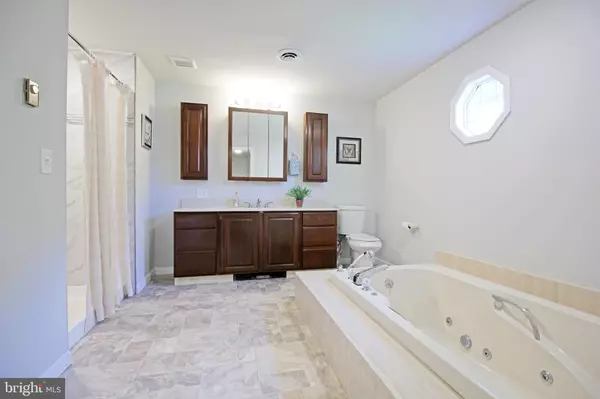$410,000
$424,900
3.5%For more information regarding the value of a property, please contact us for a free consultation.
111 REMITAL RD Riva, MD 21140
3 Beds
2 Baths
1,870 SqFt
Key Details
Sold Price $410,000
Property Type Single Family Home
Sub Type Detached
Listing Status Sold
Purchase Type For Sale
Square Footage 1,870 sqft
Price per Sqft $219
Subdivision Riva
MLS Listing ID MDAA2007688
Sold Date 12/17/21
Style Ranch/Rambler
Bedrooms 3
Full Baths 2
HOA Y/N N
Abv Grd Liv Area 1,560
Originating Board BRIGHT
Year Built 1951
Annual Tax Amount $3,237
Tax Year 2021
Lot Size 5,256 Sqft
Acres 0.12
Property Description
Very nice updated home. Master suite with Jacuzzi tub, separate shower, and walk-in-closet. Open modern floor plan. Enjoy back yard parties with your large screened in porch with all new screens and new ship-lap ceiling. Walk to Mike's Crab house on the water! Many community amenities - water access to two bodies of water! New updated kitchen with high-end soft-closing cabinets, granite counter-tops and stainless steel appliances. Two newly updated bathrooms. Wood burning fireplace. Lots of storage in the attic and basement. Walk-in safe (secure storage room in basement). New sump pump with battery back up. Architectural Shingle roof. Very nice bonus TV room in the basement. Only 3.5 miles to shopping an restaurants at the Annapolis Town Center. Basement fireplace decorative or can be set up as a propane fireplace by new owner. The two garages to the left of the house are being torn down and a brand new half $1 million home is being built. Should only be an eyesore for about another month. Don't miss out, this one will not last at this price.
Location
State MD
County Anne Arundel
Zoning R10
Rooms
Other Rooms Living Room, Dining Room, Bedroom 2, Bedroom 3, Kitchen, Family Room, Foyer, Bedroom 1, Laundry, Storage Room, Utility Room, Bathroom 1, Bathroom 2, Screened Porch
Basement Daylight, Partial, Outside Entrance, Interior Access, Partial, Partially Finished, Poured Concrete, Sump Pump
Main Level Bedrooms 3
Interior
Interior Features Attic, Built-Ins, Carpet, Entry Level Bedroom, Floor Plan - Open, Walk-in Closet(s)
Hot Water Electric
Heating Baseboard - Hot Water
Cooling Central A/C
Fireplaces Number 2
Equipment Built-In Microwave, Dishwasher, Disposal, Dryer - Electric, Icemaker, Oven/Range - Electric, Refrigerator, Stainless Steel Appliances, Washer, Water Heater
Fireplace Y
Appliance Built-In Microwave, Dishwasher, Disposal, Dryer - Electric, Icemaker, Oven/Range - Electric, Refrigerator, Stainless Steel Appliances, Washer, Water Heater
Heat Source Oil
Laundry Main Floor
Exterior
Exterior Feature Screened, Porch(es)
Garage Spaces 2.0
Fence Rear
Amenities Available Baseball Field, Beach, Boat Ramp, Pier/Dock, Club House, Jog/Walk Path, Water/Lake Privileges, Tot Lots/Playground
Water Access Y
Roof Type Architectural Shingle
Accessibility Level Entry - Main
Porch Screened, Porch(es)
Total Parking Spaces 2
Garage N
Building
Story 2
Sewer Public Sewer
Water Public
Architectural Style Ranch/Rambler
Level or Stories 2
Additional Building Above Grade, Below Grade
New Construction N
Schools
Elementary Schools Central
Middle Schools Central
High Schools South River
School District Anne Arundel County Public Schools
Others
Senior Community No
Tax ID 020274906852600
Ownership Fee Simple
SqFt Source Estimated
Special Listing Condition Standard
Read Less
Want to know what your home might be worth? Contact us for a FREE valuation!

Our team is ready to help you sell your home for the highest possible price ASAP

Bought with Arian Sargent Lucas • Lofgren-Sargent Real Estate






