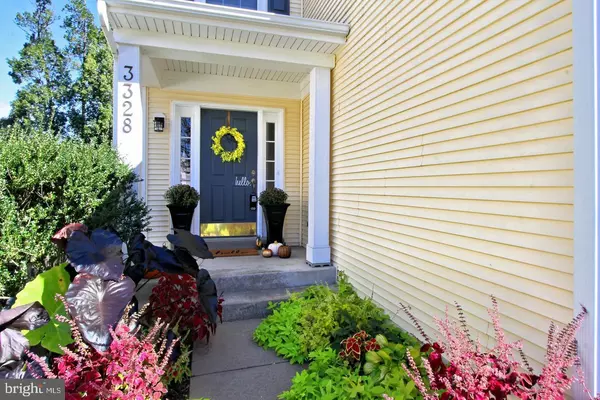$565,000
$585,000
3.4%For more information regarding the value of a property, please contact us for a free consultation.
3328 TONY CT Dumfries, VA 22026
5 Beds
4 Baths
3,100 SqFt
Key Details
Sold Price $565,000
Property Type Single Family Home
Sub Type Detached
Listing Status Sold
Purchase Type For Sale
Square Footage 3,100 sqft
Price per Sqft $182
Subdivision Princeton Woods
MLS Listing ID VAPW2040518
Sold Date 01/03/23
Style Colonial
Bedrooms 5
Full Baths 3
Half Baths 1
HOA Fees $92/mo
HOA Y/N Y
Abv Grd Liv Area 2,149
Originating Board BRIGHT
Year Built 2002
Annual Tax Amount $5,341
Tax Year 2022
Lot Size 5,662 Sqft
Acres 0.13
Property Description
*** THIS ONE TRULY STANDS OUT!!! *** Many modern details make this 5 Bed/3.5 Bath, 3-level, detached house in sought-after Princeton Woods a true hidden gem *** ON THE MAIN LEVEL you have a beautifully updated gourmet kitchen with eye-catching high-end granite countertops, extended to create the perfect Breakfast Bar gathering space. The open concept floor plan is especially nice when your eyes pick up on all the perfectly maintained hardwood floors. The sunlight that come through all the windows in the family room makes the whole place feel big & bright, while the gas fireplace brings a calm & warm feeling to the focal wall *** EVERY bathroom has been updated with interesting features & modern textures and materials *** ON THE UPPER LEVEL you have 4 perfectly size bedrooms, one of which has been outfitted w/ a high-end built-in home office set. It's the perfect office space that you didn't know you NEEDED!!! ... and the sliding barn doors covering the laundry room in the hallway will make you smile every time you go by *** ON THE LOWER LEVEL you'll have a large recreation room, separate den or legal 5th bedroom, another full bathroom & ample storage space for all your stuff *** IN THE REAR (lower-level) you have a private concrete stamped patio w/ steps leading you back up to the main level deck (built with Trex boards) that overlooks the community playground (to the left) and nothing directly behind (except a tree buffer area) ***UPDATES include a recently installed Carrier HVAC system *** THE LOCATION is super convenient w/ ALDI, Walmart and Food Lion all less than 1 mile away and a commuter lot and an on-ramp to I95 about 1.5 miles away!!
Location
State VA
County Prince William
Zoning R6
Direction South
Rooms
Other Rooms Living Room, Dining Room, Primary Bedroom, Bedroom 2, Kitchen, Game Room, Family Room, Den, Bedroom 1, Laundry
Basement Fully Finished, Outside Entrance, Connecting Stairway, Heated, Rear Entrance, Walkout Level, Windows, Daylight, Partial
Interior
Interior Features Attic, Breakfast Area, Built-Ins, Dining Area, Family Room Off Kitchen, Primary Bath(s), Recessed Lighting, Upgraded Countertops, Window Treatments, Wood Floors
Hot Water Natural Gas
Heating Forced Air
Cooling Ceiling Fan(s), Central A/C
Flooring Tile/Brick, Carpet, Hardwood
Fireplaces Number 1
Fireplaces Type Gas/Propane, Mantel(s), Fireplace - Glass Doors
Equipment Built-In Microwave, Dishwasher, Disposal, Dryer, Icemaker, Exhaust Fan, Oven/Range - Gas, Refrigerator, Washer
Furnishings No
Fireplace Y
Window Features Bay/Bow,Double Pane
Appliance Built-In Microwave, Dishwasher, Disposal, Dryer, Icemaker, Exhaust Fan, Oven/Range - Gas, Refrigerator, Washer
Heat Source Natural Gas
Laundry Upper Floor, Dryer In Unit, Washer In Unit
Exterior
Exterior Feature Patio(s), Deck(s)
Garage Garage Door Opener, Garage - Front Entry
Garage Spaces 6.0
Utilities Available Electric Available, Natural Gas Available
Amenities Available Pool - Outdoor, Soccer Field, Tot Lots/Playground
Waterfront N
Water Access N
Roof Type Asphalt
Accessibility None
Porch Patio(s), Deck(s)
Attached Garage 2
Total Parking Spaces 6
Garage Y
Building
Lot Description Backs to Trees
Story 3
Foundation Slab
Sewer Public Sewer
Water Public
Architectural Style Colonial
Level or Stories 3
Additional Building Above Grade, Below Grade
Structure Type Dry Wall
New Construction N
Schools
Elementary Schools Mary Williams
Middle Schools Potomac
High Schools Potomac
School District Prince William County Public Schools
Others
Pets Allowed Y
HOA Fee Include Common Area Maintenance,Pool(s),Trash,Snow Removal
Senior Community No
Tax ID 8289-29-6170
Ownership Fee Simple
SqFt Source Estimated
Acceptable Financing Cash, Conventional, FHA, FHA 203(b), FHA 203(k), VA, VHDA
Horse Property N
Listing Terms Cash, Conventional, FHA, FHA 203(b), FHA 203(k), VA, VHDA
Financing Cash,Conventional,FHA,FHA 203(b),FHA 203(k),VA,VHDA
Special Listing Condition Standard
Pets Description No Pet Restrictions
Read Less
Want to know what your home might be worth? Contact us for a FREE valuation!

Our team is ready to help you sell your home for the highest possible price ASAP

Bought with Ganesh Pandey • DMV Realty, INC.






