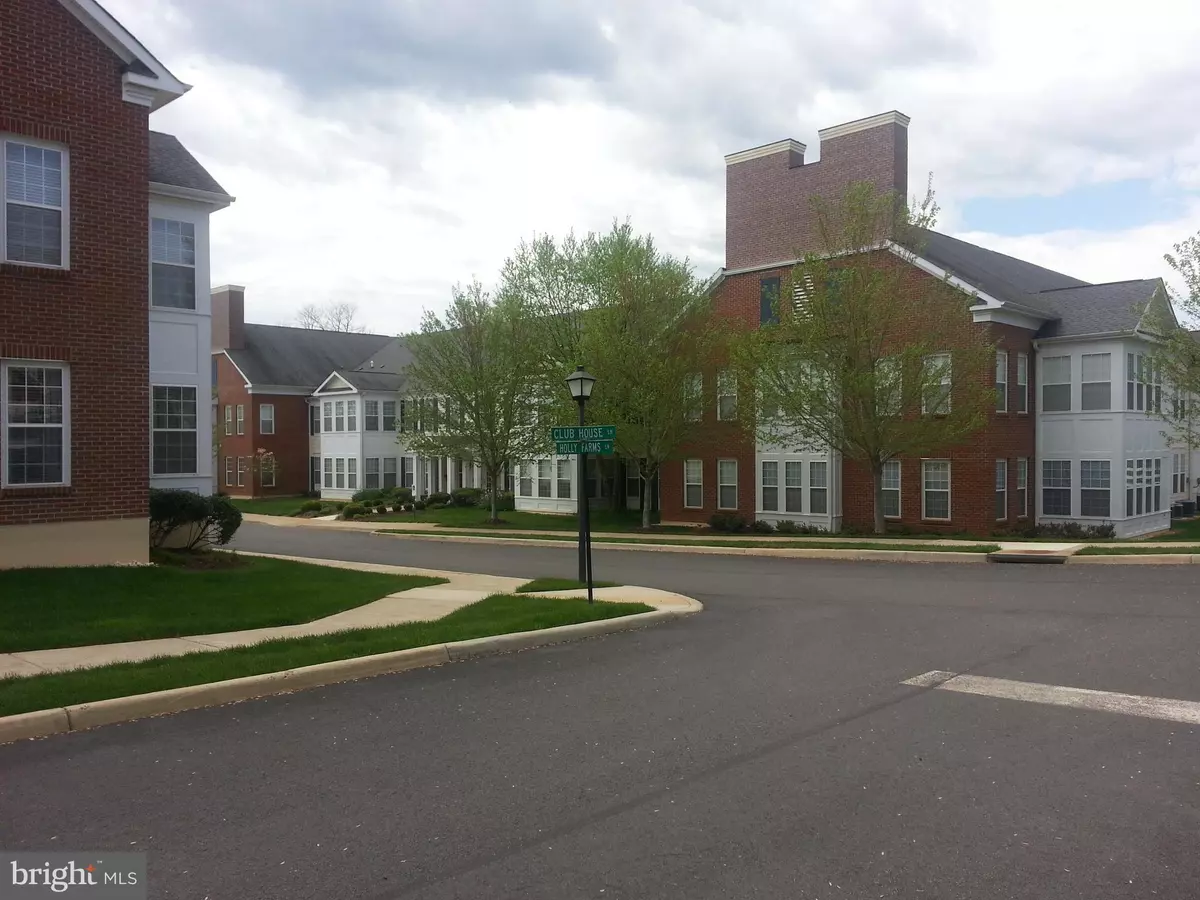$289,000
$299,900
3.6%For more information regarding the value of a property, please contact us for a free consultation.
6704 HOLLY FARM LN #101 Warrenton, VA 20187
2 Beds
2 Baths
1,284 SqFt
Key Details
Sold Price $289,000
Property Type Condo
Sub Type Condo/Co-op
Listing Status Sold
Purchase Type For Sale
Square Footage 1,284 sqft
Price per Sqft $225
Subdivision Suffield Meadows
MLS Listing ID VAFQ155564
Sold Date 04/30/20
Style Other
Bedrooms 2
Full Baths 2
Condo Fees $453/mo
HOA Y/N Y
Abv Grd Liv Area 1,284
Originating Board BRIGHT
Year Built 2006
Annual Tax Amount $2,104
Tax Year 2019
Property Description
55+ COMMUNITY ON D.C. SIDE OF WARRENTON*2 BEDROONS*2 BATHS*FULLY EQUIPPTED ALL MODERN KITCHEN*SUN ROOM*ELEVATOR*MASTER BEDROOM WITH SHOWER AND WALK-IN CLOSET*OPEN FLOOR PLAN*STORAGE UNIT*COMMUNITY FEATURES: POOL*CLUB HOUSE*WALKING TRAILS*POND*EXERCISE ROOM*CLOSE TO I-66/GAINESVILLE*ELEVATOR TO BASEMENT GARAGE*FIRST TIME ON MARKET*WAS ON AS COMING SOON*POSSIBLE OWNER FINANCING**VACANT**GO SHOW ANYTIME**
Location
State VA
County Fauquier
Zoning RA
Rooms
Main Level Bedrooms 2
Interior
Hot Water Electric
Heating Other
Cooling Central A/C
Equipment Dishwasher, Disposal, Dryer, Dryer - Electric, Exhaust Fan, Icemaker, Microwave, Oven - Self Cleaning, Oven/Range - Electric, Refrigerator, Washer, Washer/Dryer Stacked
Fireplace N
Appliance Dishwasher, Disposal, Dryer, Dryer - Electric, Exhaust Fan, Icemaker, Microwave, Oven - Self Cleaning, Oven/Range - Electric, Refrigerator, Washer, Washer/Dryer Stacked
Heat Source Oil, Propane - Owned
Exterior
Parking Features Basement Garage, Covered Parking, Garage - Side Entry
Garage Spaces 1.0
Utilities Available Cable TV Available
Amenities Available Meeting Room, Security, Swimming Pool, Community Center, Pool - Outdoor, Storage Bin, Picnic Area, Jog/Walk Path, Elevator, Common Grounds, Club House
Water Access N
Accessibility Elevator, Level Entry - Main
Attached Garage 1
Total Parking Spaces 1
Garage Y
Building
Story 1
Sewer Public Sewer
Water Public
Architectural Style Other
Level or Stories 1
Additional Building Above Grade, Below Grade
New Construction N
Schools
Elementary Schools C. Hunter Ritchie
Middle Schools Marshall
High Schools Kettle Run
School District Fauquier County Public Schools
Others
Pets Allowed Y
HOA Fee Include Trash,Snow Removal,Road Maintenance,Recreation Facility,Pool(s),Lawn Maintenance
Senior Community Yes
Age Restriction 55
Tax ID 6995-69-9204 101
Ownership Condominium
Acceptable Financing Cash, Other, Seller Financing, FHA
Horse Property N
Listing Terms Cash, Other, Seller Financing, FHA
Financing Cash,Other,Seller Financing,FHA
Special Listing Condition Standard
Pets Description Size/Weight Restriction
Read Less
Want to know what your home might be worth? Contact us for a FREE valuation!

Our team is ready to help you sell your home for the highest possible price ASAP

Bought with Hazel J Kearns • Long & Foster Real Estate, Inc.






