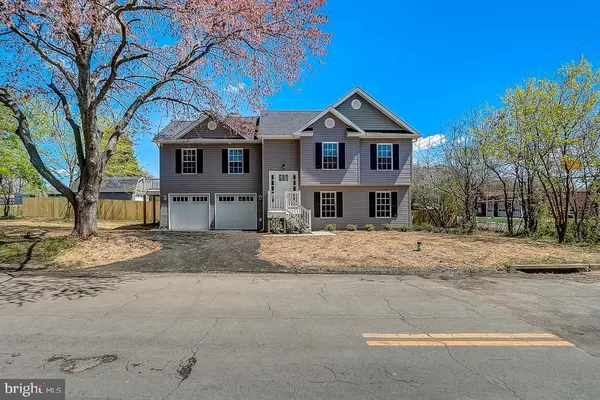$490,000
$490,000
For more information regarding the value of a property, please contact us for a free consultation.
3134 RIVA RD Riva, MD 21140
4 Beds
3 Baths
2,100 SqFt
Key Details
Sold Price $490,000
Property Type Single Family Home
Sub Type Detached
Listing Status Sold
Purchase Type For Sale
Square Footage 2,100 sqft
Price per Sqft $233
Subdivision None Available
MLS Listing ID MDAA431426
Sold Date 08/10/20
Style Split Level
Bedrooms 4
Full Baths 3
HOA Y/N N
Abv Grd Liv Area 2,100
Originating Board BRIGHT
Year Built 2020
Annual Tax Amount $1,641
Tax Year 2020
Lot Size 7,728 Sqft
Acres 0.18
Property Description
Brand new construction ready for immediate move in! Popular neighborhood in the South River/Central School district. Riva address but this two level split actually faces Perch Drive. All above grade finished square footage, featuring gleaming oak hardwood flooring, tile in all three baths and neutral carpeting in all 4 bedrooms. Open floor plan with gas fireplace in great room, kitchen with white shaker soft-close cabinets, stainless steel appliances (including gas stove), quartz countertops and island. Large owner's suite with full bath, frameless glass shower doors and subway tile in shower, separate tub and 12x24 porcelain floor tiles. Two additional full baths with subway tiles in tub surrounds. Matte black bathroom and kitchen fixtures, light fixtures, and hardware throughout. Ceiling fans in recreation room and master bath. Lower level recreation room with vinyl plank tile and walk-out sliding glass doors. One bedroom and full bath on lower level. Full house sprinkler system and natural gas heat. Home is situated on a corner lot with a large wrap-around deck and two car garage. Convenient location just minutes from downtown Annapolis and Town Center! Note: Map does not show correct lot lines. See plat in photos.
Location
State MD
County Anne Arundel
Zoning R5
Rooms
Other Rooms Living Room, Dining Room, Primary Bedroom, Bedroom 2, Bedroom 4, Kitchen, Recreation Room, Utility Room, Bathroom 1, Bathroom 2, Bathroom 3
Interior
Interior Features Carpet, Ceiling Fan(s), Dining Area, Floor Plan - Open, Kitchen - Island, Primary Bath(s), Pantry, Sprinkler System, Walk-in Closet(s), Wood Floors
Hot Water Electric
Heating Forced Air
Cooling Central A/C, Ceiling Fan(s)
Flooring Carpet, Hardwood
Fireplaces Number 1
Fireplaces Type Mantel(s), Gas/Propane
Equipment Built-In Microwave, Exhaust Fan, Icemaker, Microwave, Oven/Range - Gas, Refrigerator, Stainless Steel Appliances, Water Heater
Fireplace Y
Appliance Built-In Microwave, Exhaust Fan, Icemaker, Microwave, Oven/Range - Gas, Refrigerator, Stainless Steel Appliances, Water Heater
Heat Source Natural Gas
Laundry Lower Floor
Exterior
Garage Garage Door Opener
Garage Spaces 2.0
Water Access N
Roof Type Asphalt,Architectural Shingle
Accessibility None
Attached Garage 2
Total Parking Spaces 2
Garage Y
Building
Story 2
Sewer Public Sewer
Water Public
Architectural Style Split Level
Level or Stories 2
Additional Building Above Grade, Below Grade
New Construction Y
Schools
School District Anne Arundel County Public Schools
Others
Senior Community No
Tax ID 020200090249662
Ownership Fee Simple
SqFt Source Assessor
Horse Property N
Special Listing Condition Standard
Read Less
Want to know what your home might be worth? Contact us for a FREE valuation!

Our team is ready to help you sell your home for the highest possible price ASAP

Bought with Patrick D Cummings • Douglas Realty LLC






