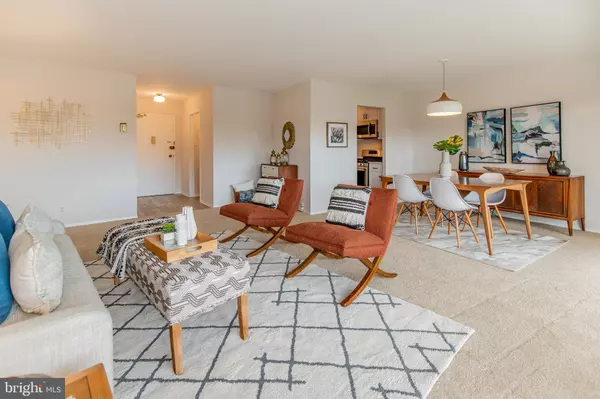$195,900
$195,900
For more information regarding the value of a property, please contact us for a free consultation.
9039 SLIGO CREEK PKWY #905 Silver Spring, MD 20901
1 Bed
1 Bath
927 SqFt
Key Details
Sold Price $195,900
Property Type Condo
Sub Type Condo/Co-op
Listing Status Sold
Purchase Type For Sale
Square Footage 927 sqft
Price per Sqft $211
Subdivision Parkside Plaza Codm
MLS Listing ID MDMC688014
Sold Date 01/17/20
Style Traditional
Bedrooms 1
Full Baths 1
Condo Fees $605/mo
HOA Y/N N
Abv Grd Liv Area 927
Originating Board BRIGHT
Year Built 1965
Annual Tax Amount $1,824
Tax Year 2018
Property Description
Welcome home to this sleek modern unit! Enjoy beautiful views from your light filled open living/dining/kitchen with two large glass sliding doors leading to an expansive balcony. This unit has upgraded flooring, a fully updated kitchen and large bedroom with wall to wall closets and renovated bathroom. Located along Sligo Creek Park, Downtown Silver Spring is a walk away with a nearby metro bus stop. Additionally, this building features great amenities such as a pool, community room, fitness room, sauna, 24 hour security, controlled access, weekday shuttle van to the Silver Spring Metro, Ride On am and pm bus service. All utilities are included in a reasonable condo fee and laundry facilities are on every floor.***Awesome Features***Double sliding door balcony overlooking beautifully landscaped courtyard***New stainless steel kitchen appliances***Plenty of closet storage options throughout***Renovated modern bathroom***Accessible to trails, buses, shuttles and metro***Controlled access building with 24 hour front desk***
Location
State MD
County Montgomery
Zoning R10
Rooms
Other Rooms Dining Room, Kitchen, Family Room, Bedroom 1, Bathroom 1
Main Level Bedrooms 1
Interior
Interior Features Carpet, Combination Dining/Living, Dining Area, Entry Level Bedroom, Family Room Off Kitchen, Floor Plan - Open, Upgraded Countertops, Other
Hot Water Natural Gas
Heating Forced Air
Cooling Central A/C
Equipment Built-In Microwave, Dishwasher, Disposal, Icemaker, Microwave, Oven/Range - Gas, Refrigerator, Stainless Steel Appliances
Furnishings No
Fireplace N
Window Features Insulated
Appliance Built-In Microwave, Dishwasher, Disposal, Icemaker, Microwave, Oven/Range - Gas, Refrigerator, Stainless Steel Appliances
Heat Source Electric
Exterior
Exterior Feature Balcony
Amenities Available Elevator, Exercise Room, Extra Storage, Party Room, Pool - Outdoor
Waterfront N
Water Access N
Roof Type Unknown
Accessibility Elevator
Porch Balcony
Garage N
Building
Story 1
Unit Features Hi-Rise 9+ Floors
Sewer Public Sewer
Water Public
Architectural Style Traditional
Level or Stories 1
Additional Building Above Grade, Below Grade
New Construction N
Schools
Elementary Schools Highland View
Middle Schools Silver Spring International
High Schools Northwood
School District Montgomery County Public Schools
Others
Pets Allowed N
HOA Fee Include Air Conditioning,Common Area Maintenance,Electricity,Ext Bldg Maint,Gas,Health Club,Heat,Insurance,Management,Pool(s),Sewer,Snow Removal,Trash,Water
Senior Community No
Tax ID 161302147186
Ownership Condominium
Security Features 24 hour security,Desk in Lobby,Main Entrance Lock,Monitored
Acceptable Financing Conventional, VA
Horse Property N
Listing Terms Conventional, VA
Financing Conventional,VA
Special Listing Condition Standard
Read Less
Want to know what your home might be worth? Contact us for a FREE valuation!

Our team is ready to help you sell your home for the highest possible price ASAP

Bought with Burks T Holland III • Bankers Real Estate Brokerage Firm LLC.






