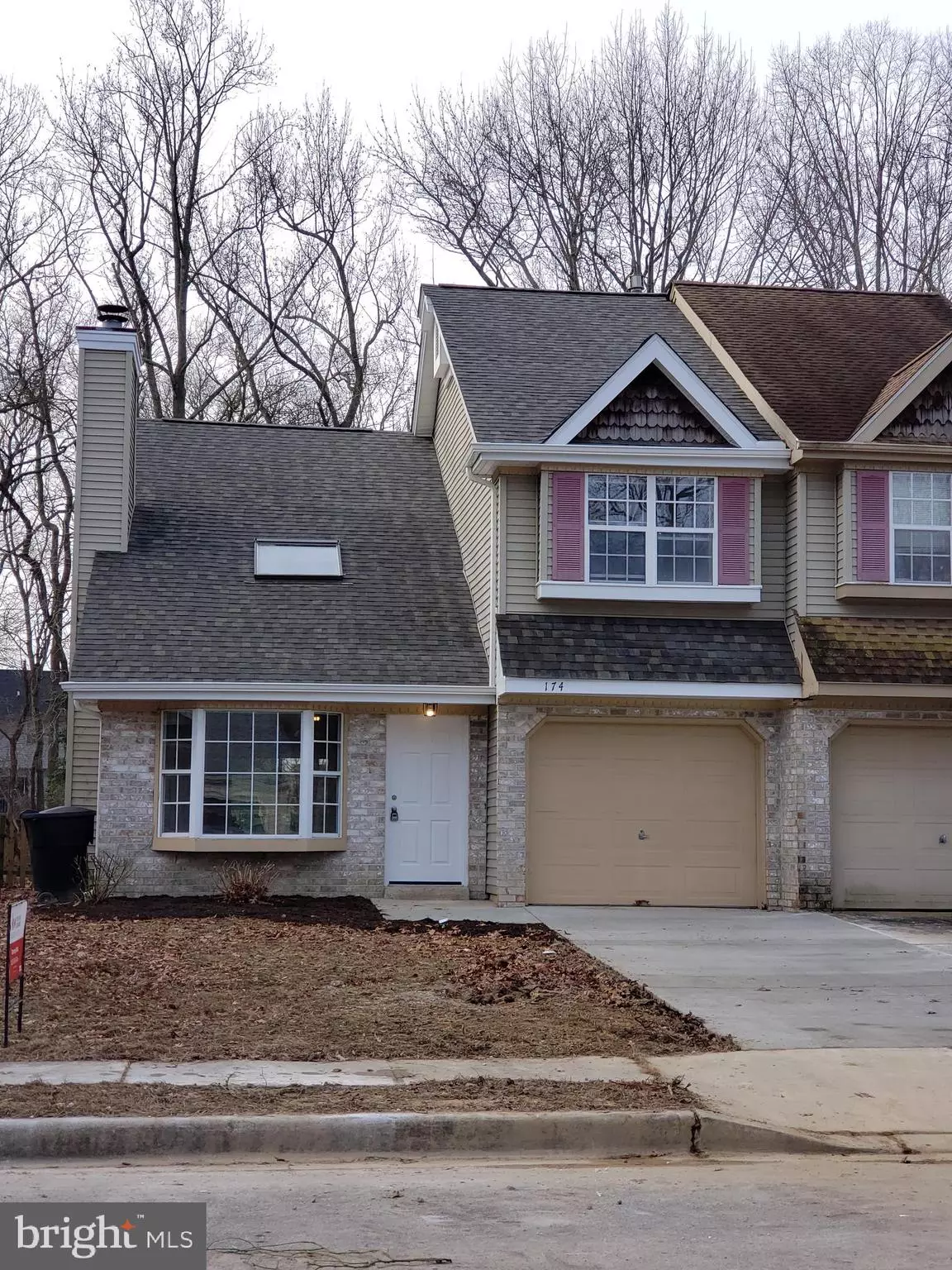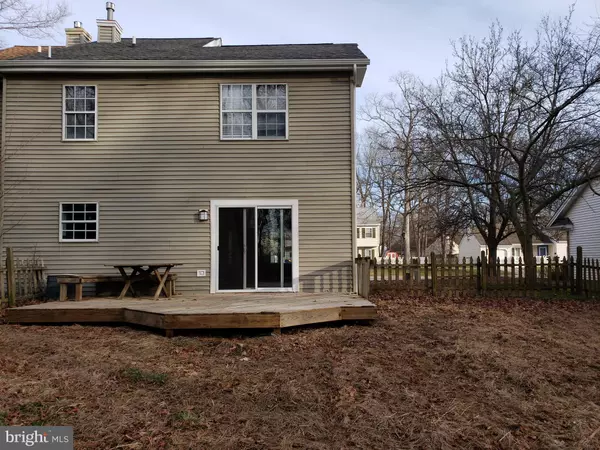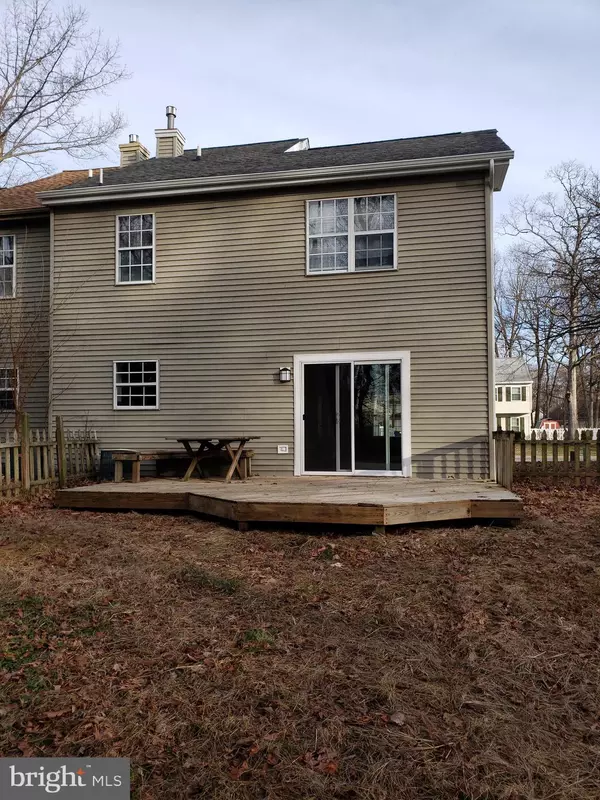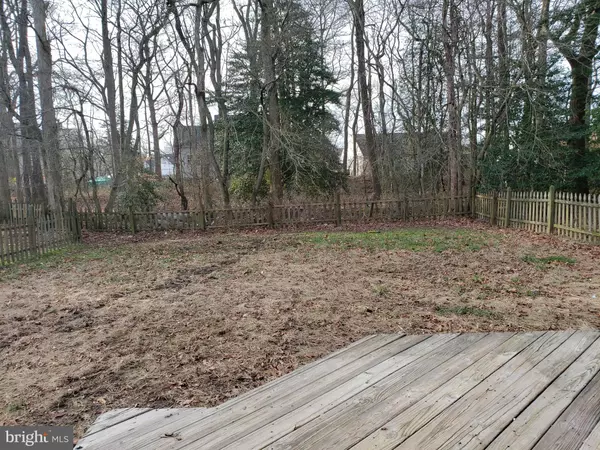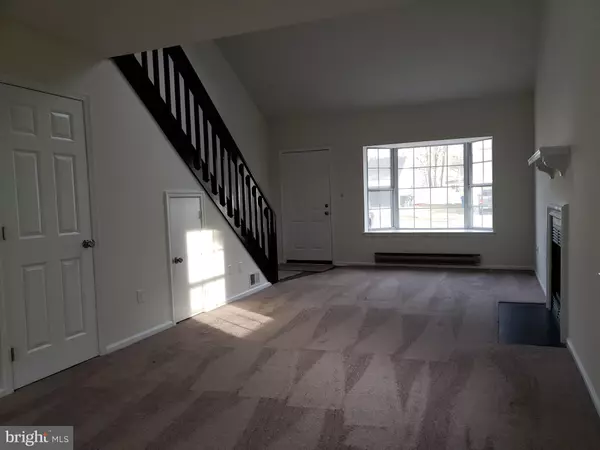$182,900
$182,900
For more information regarding the value of a property, please contact us for a free consultation.
174 STONEY DR Dover, DE 19904
3 Beds
2 Baths
1,396 SqFt
Key Details
Sold Price $182,900
Property Type Single Family Home
Sub Type Twin/Semi-Detached
Listing Status Sold
Purchase Type For Sale
Square Footage 1,396 sqft
Price per Sqft $131
Subdivision Heatherfield
MLS Listing ID DEKT235512
Sold Date 08/28/20
Style Traditional,Contemporary
Bedrooms 3
Full Baths 1
Half Baths 1
HOA Y/N N
Abv Grd Liv Area 1,396
Originating Board BRIGHT
Year Built 1987
Annual Tax Amount $1,654
Tax Year 2020
Lot Size 5,000 Sqft
Acres 0.11
Lot Dimensions 43.75 x 114.29
Property Description
Fully renovated & Move in ready! This cute 3 BR 1.5 BA duplex is a MUST SEE on your property tour. Brand new kitchen, appliances, paint, vinyl & carpet . Beautiful white/gray color scheme. The first floor's large open floor plan boasts a 2 story vaulted living room ceiling, fireplace, bay window & ceiling fan. Dining room patio door exits to a private back yard with wood deck. Perfect for all of your social gatherings or just a quite cup of coffee in a serene treed haven. This one won't last long! (Listing Agent related to Seller)
Location
State DE
County Kent
Area Capital (30802)
Zoning RM1
Direction North
Rooms
Other Rooms Living Room, Dining Room, Bedroom 2, Bedroom 3, Kitchen, Bedroom 1
Interior
Interior Features Carpet, Ceiling Fan(s), Combination Dining/Living, Floor Plan - Open, Pantry, Skylight(s), Upgraded Countertops
Hot Water Electric
Heating Forced Air
Cooling Central A/C
Flooring Carpet, Vinyl
Fireplaces Number 1
Equipment Energy Efficient Appliances, ENERGY STAR Refrigerator, Exhaust Fan, Oven/Range - Electric, Washer/Dryer Hookups Only, Water Heater, ENERGY STAR Dishwasher
Fireplace Y
Window Features Bay/Bow
Appliance Energy Efficient Appliances, ENERGY STAR Refrigerator, Exhaust Fan, Oven/Range - Electric, Washer/Dryer Hookups Only, Water Heater, ENERGY STAR Dishwasher
Heat Source Natural Gas
Exterior
Garage Garage Door Opener, Inside Access
Garage Spaces 3.0
Fence Picket
Utilities Available Cable TV Available, Phone Available
Water Access N
Roof Type Fiberglass
Street Surface Black Top,Paved
Accessibility None
Road Frontage City/County
Attached Garage 1
Total Parking Spaces 3
Garage Y
Building
Lot Description Front Yard, Private, Rear Yard, SideYard(s)
Story 2
Foundation Block, Crawl Space
Sewer Public Sewer
Water Public
Architectural Style Traditional, Contemporary
Level or Stories 2
Additional Building Above Grade, Below Grade
Structure Type Cathedral Ceilings,Dry Wall,2 Story Ceilings
New Construction N
Schools
Elementary Schools Booker T Washington
Middle Schools William Henry M.S.
High Schools Dover H.S.
School District Capital
Others
Senior Community No
Tax ID ED-05-07605-03-2100-000
Ownership Fee Simple
SqFt Source Assessor
Acceptable Financing FHA, Conventional, Cash, VA
Listing Terms FHA, Conventional, Cash, VA
Financing FHA,Conventional,Cash,VA
Special Listing Condition Standard
Read Less
Want to know what your home might be worth? Contact us for a FREE valuation!

Our team is ready to help you sell your home for the highest possible price ASAP

Bought with Daniel E Roach • Keller Williams Realty Central-Delaware


