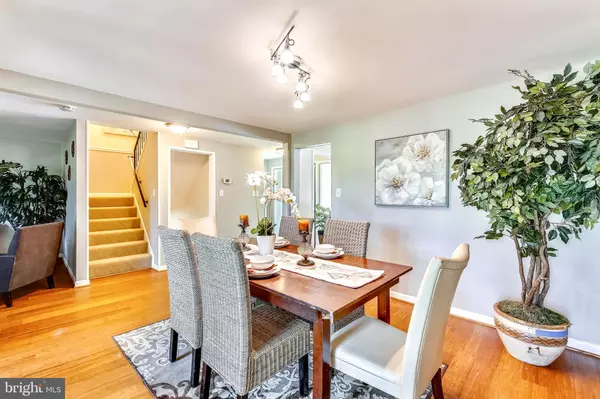$329,000
$329,000
For more information regarding the value of a property, please contact us for a free consultation.
19102 STEDWICK DR Gaithersburg, MD 20886
3 Beds
3 Baths
1,704 SqFt
Key Details
Sold Price $329,000
Property Type Townhouse
Sub Type Interior Row/Townhouse
Listing Status Sold
Purchase Type For Sale
Square Footage 1,704 sqft
Price per Sqft $193
Subdivision Stedwick Townhouses
MLS Listing ID MDMC712042
Sold Date 01/26/21
Style Colonial,Contemporary
Bedrooms 3
Full Baths 2
Half Baths 1
HOA Fees $122/qua
HOA Y/N Y
Abv Grd Liv Area 1,404
Originating Board BRIGHT
Year Built 1968
Annual Tax Amount $3,025
Tax Year 2020
Lot Size 1,925 Sqft
Acres 0.04
Property Description
Simply Beautifully Renovated Townhouse top to bottom! A must see your client won't be disappointed. Open concept Within Dining area that opens up to Formal Living room. Stainless steel appliances,Granite, mosaic back splash, Hardwood floors, Updated Windows, New carpet , freshly painted throughout &Generous backyard brick patio. This Home offers 3 large bedrooms 2.5 renovated baths, Living and Open Dining, in addition to an entertainers dream basement , large family room with space for lots of activities.This home is minutes from shopping and public transportation.
Location
State MD
County Montgomery
Zoning TLD
Direction North
Rooms
Basement English, Front Entrance, Fully Finished, Improved, Heated
Interior
Hot Water Electric
Heating Forced Air
Cooling Central A/C
Flooring Ceramic Tile, Carpet, Hardwood
Equipment Dishwasher, Disposal, Dryer, Microwave, Refrigerator, Stove, Washer
Furnishings No
Fireplace N
Appliance Dishwasher, Disposal, Dryer, Microwave, Refrigerator, Stove, Washer
Heat Source Electric
Laundry Basement
Exterior
Garage Spaces 2.0
Fence Other
Waterfront N
Water Access N
Roof Type Flat
Accessibility Other
Total Parking Spaces 2
Garage N
Building
Story 3
Sewer Public Sewer
Water Public
Architectural Style Colonial, Contemporary
Level or Stories 3
Additional Building Above Grade, Below Grade
New Construction N
Schools
School District Montgomery County Public Schools
Others
Pets Allowed N
Senior Community No
Tax ID 160900799620
Ownership Fee Simple
SqFt Source Assessor
Acceptable Financing Conventional, Cash, VA
Horse Property N
Listing Terms Conventional, Cash, VA
Financing Conventional,Cash,VA
Special Listing Condition Standard
Read Less
Want to know what your home might be worth? Contact us for a FREE valuation!

Our team is ready to help you sell your home for the highest possible price ASAP

Bought with Lina DeMare • Redfin Corp






