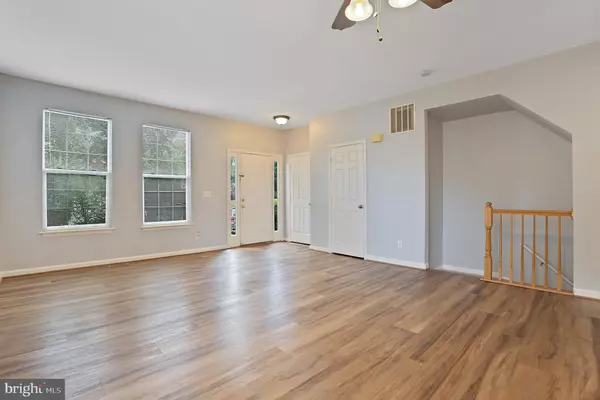$340,000
$335,000
1.5%For more information regarding the value of a property, please contact us for a free consultation.
16030 ATWATER LN Dumfries, VA 22025
3 Beds
3 Baths
1,972 SqFt
Key Details
Sold Price $340,000
Property Type Townhouse
Sub Type End of Row/Townhouse
Listing Status Sold
Purchase Type For Sale
Square Footage 1,972 sqft
Price per Sqft $172
Subdivision Lakecrest
MLS Listing ID VAPW498608
Sold Date 08/24/20
Style Colonial
Bedrooms 3
Full Baths 2
Half Baths 1
HOA Fees $74/mo
HOA Y/N Y
Abv Grd Liv Area 1,360
Originating Board BRIGHT
Year Built 1995
Annual Tax Amount $3,641
Tax Year 2020
Lot Size 2,248 Sqft
Acres 0.05
Property Description
Beautifully updated End Unit town home with 3beds and 2.5 baths and fresh paint throughout. Walk into a light and bright living room with new luxury vinyl flooring that flows into the eat in kitchen with island, granite counters and updated appliances. Escape to the Master suite with vaulted ceiling and en-suite with dual vanity, soaking tub and separate shower. There are two additional bedrooms and a bath upstairs. The basement is perfect for a rec room or additional living space and has a cozy fire place. A large utility room is perfect for storage. New medium grade carpet has been installed both upstairs and in the basement. A new HVAC was installed in 2020 and new hot water heater installed December 2019. Enjoy a fenced in rear yard and easy access to shopping, dining, major access routes. And do not forget about easy access to Prince William Forest Park with access to hiking, camping, cabins and fishing. You do not want to miss this one!
Location
State VA
County Prince William
Zoning R6
Rooms
Basement Full, Fully Finished, Heated, Interior Access
Interior
Interior Features Combination Kitchen/Dining, Kitchen - Island, Kitchen - Table Space, Primary Bath(s), Window Treatments, Wood Floors, Carpet, Ceiling Fan(s), Dining Area, Family Room Off Kitchen, Pantry, Stall Shower, Tub Shower, Soaking Tub
Hot Water Natural Gas
Heating Forced Air
Cooling Central A/C
Flooring Carpet, Wood
Fireplaces Number 1
Fireplaces Type Screen
Equipment Dishwasher, Oven/Range - Gas, Refrigerator
Fireplace Y
Appliance Dishwasher, Oven/Range - Gas, Refrigerator
Heat Source Natural Gas
Laundry Basement
Exterior
Exterior Feature Patio(s)
Parking On Site 2
Fence Rear, Wood, Privacy
Amenities Available Tot Lots/Playground
Water Access N
Accessibility None
Porch Patio(s)
Garage N
Building
Story 3
Sewer Public Sewer
Water Public
Architectural Style Colonial
Level or Stories 3
Additional Building Above Grade, Below Grade
Structure Type Vaulted Ceilings
New Construction N
Schools
School District Prince William County Public Schools
Others
HOA Fee Include Trash,Snow Removal
Senior Community No
Tax ID 8090-96-7230
Ownership Fee Simple
SqFt Source Assessor
Special Listing Condition Standard
Read Less
Want to know what your home might be worth? Contact us for a FREE valuation!

Our team is ready to help you sell your home for the highest possible price ASAP

Bought with Ben Kessie • Samson Properties






