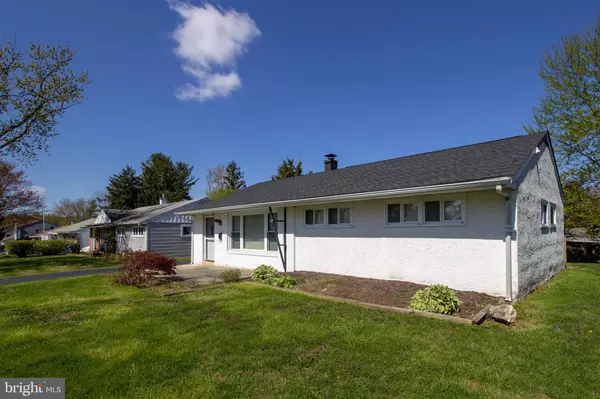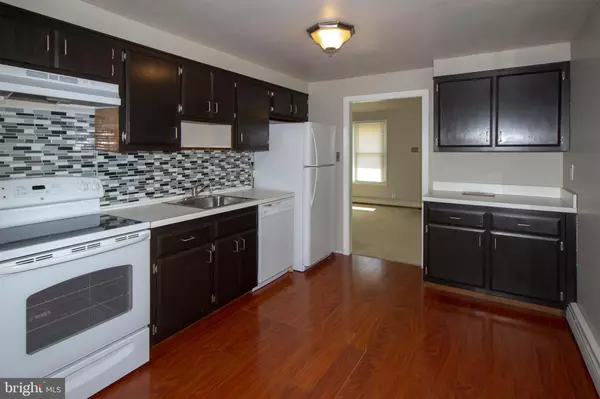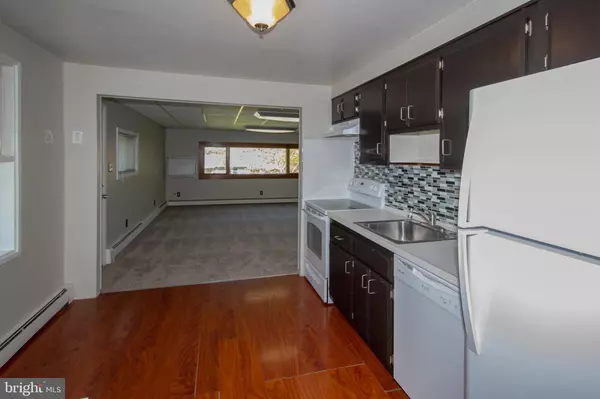$236,000
$235,000
0.4%For more information regarding the value of a property, please contact us for a free consultation.
1256 THOMPSON RD Abington, PA 19001
3 Beds
2 Baths
1,410 SqFt
Key Details
Sold Price $236,000
Property Type Single Family Home
Sub Type Detached
Listing Status Sold
Purchase Type For Sale
Square Footage 1,410 sqft
Price per Sqft $167
Subdivision None Available
MLS Listing ID PAMC646856
Sold Date 06/05/20
Style Ranch/Rambler
Bedrooms 3
Full Baths 1
Half Baths 1
HOA Y/N N
Abv Grd Liv Area 1,410
Originating Board BRIGHT
Year Built 1952
Annual Tax Amount $4,125
Tax Year 2019
Lot Size 8,540 Sqft
Acres 0.2
Lot Dimensions 61.00 x 0.00
Property Description
Welcome to Your Next Perfect Home on a very quiet street in the highly rated Abington School District. Bright, spacious living room welcomes you into this lovely Rancher. Inside you will quickly be impressed by newer paint, flooring, carpet and updated kitchen and boiler. Huge living and family room located off either end of the updated kitchen adds to the nice flow of this floor plan. Convenient laundry/mud room with outside access to covered patio and nice size back yard for entertaining all of your friends and family!Private parking in paved driveway and front patio are two additional perks! Great location with just a short walk out your front door to Roslyn Park, close to public transportation and great for commuting into Phila. Great package! Call today for your virtual tour!
Location
State PA
County Montgomery
Area Abington Twp (10630)
Zoning H
Rooms
Other Rooms Living Room, Primary Bedroom, Bedroom 2, Bedroom 3, Family Room, Laundry, Other
Main Level Bedrooms 3
Interior
Interior Features Carpet, Dining Area, Family Room Off Kitchen, Kitchen - Eat-In, Tub Shower
Heating Baseboard - Hot Water
Cooling Window Unit(s)
Fireplace N
Heat Source Oil
Laundry Main Floor
Exterior
Exterior Feature Patio(s), Enclosed
Garage Spaces 3.0
Waterfront N
Water Access N
Accessibility None
Porch Patio(s), Enclosed
Total Parking Spaces 3
Garage N
Building
Lot Description Front Yard, Level, Rear Yard, SideYard(s)
Story 1
Sewer Public Sewer
Water Public
Architectural Style Ranch/Rambler
Level or Stories 1
Additional Building Above Grade, Below Grade
New Construction N
Schools
School District Abington
Others
Senior Community No
Tax ID 30-00-66720-003
Ownership Fee Simple
SqFt Source Assessor
Acceptable Financing Cash, Conventional, FHA, VA
Listing Terms Cash, Conventional, FHA, VA
Financing Cash,Conventional,FHA,VA
Special Listing Condition Standard
Read Less
Want to know what your home might be worth? Contact us for a FREE valuation!

Our team is ready to help you sell your home for the highest possible price ASAP

Bought with Marta Pilip • RE/MAX Regency Realty






