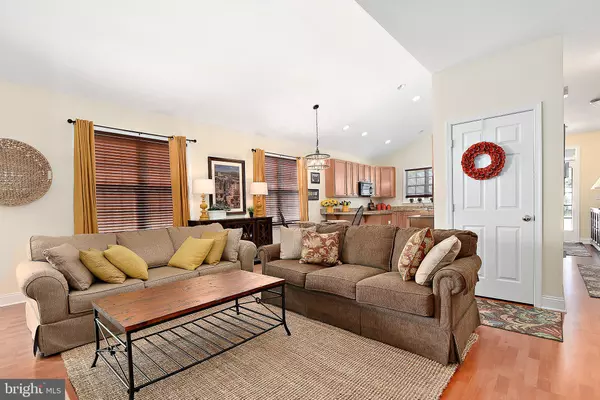$385,000
$399,400
3.6%For more information regarding the value of a property, please contact us for a free consultation.
34792 MUTE SWAN LN Rehoboth Beach, DE 19971
3 Beds
3 Baths
2,100 SqFt
Key Details
Sold Price $385,000
Property Type Single Family Home
Sub Type Detached
Listing Status Sold
Purchase Type For Sale
Square Footage 2,100 sqft
Price per Sqft $183
Subdivision Summercrest
MLS Listing ID DESU158106
Sold Date 08/03/20
Style Cape Cod,Coastal
Bedrooms 3
Full Baths 2
Half Baths 1
HOA Fees $100/qua
HOA Y/N Y
Abv Grd Liv Area 2,100
Originating Board BRIGHT
Year Built 2007
Annual Tax Amount $1,735
Tax Year 2019
Lot Size 7,405 Sqft
Acres 0.17
Lot Dimensions 66.00 x 116.00
Property Description
LOCATION, LOCATION, LOCATION! This 3 bed, 2.5 bath home with a first floor owners suite is situated just 4.9 miles from downtown Rehoboth Beach and nestled in the quaint of Summercrest. This Energy efficient home is filled with upgrades including an expanded sitting room, see-through fireplace, three seasons room, decorative concrete paver patio, outdoor shower, along with a full unfinished basement with ample storage that spans the entire footprint of the home. Close to all local attractions with endless shopping and dining within minutes to your front door. Low HOA dues that covers a community pool, tennis courts, fitness room, and community center.
Location
State DE
County Sussex
Area Lewes Rehoboth Hundred (31009)
Zoning MR 1058
Direction North
Rooms
Other Rooms Basement, Loft
Basement Full, Poured Concrete, Unfinished, Windows
Main Level Bedrooms 1
Interior
Interior Features Air Filter System, Attic, Breakfast Area, Carpet, Ceiling Fan(s), Combination Dining/Living, Combination Kitchen/Dining, Combination Kitchen/Living, Dining Area, Entry Level Bedroom, Family Room Off Kitchen, Floor Plan - Traditional, Kitchen - Eat-In, Kitchen - Table Space, Primary Bath(s), Recessed Lighting, Stall Shower, Walk-in Closet(s), Window Treatments
Hot Water Electric
Heating Forced Air
Cooling Central A/C, Ceiling Fan(s)
Flooring Carpet, Laminated
Fireplaces Number 1
Fireplaces Type Fireplace - Glass Doors, Mantel(s), Marble
Equipment Built-In Microwave, Built-In Range, Cooktop, Dishwasher, Disposal, Dryer, Dryer - Electric, Dryer - Front Loading, Energy Efficient Appliances, ENERGY STAR Clothes Washer, ENERGY STAR Dishwasher, ENERGY STAR Freezer, ENERGY STAR Refrigerator, Icemaker, Oven - Double, Oven - Self Cleaning, Oven - Wall, Oven/Range - Electric, Refrigerator, Washer, Washer - Front Loading, Water Heater, Water Heater - High-Efficiency
Fireplace Y
Window Features Double Pane,Screens,Energy Efficient,Low-E
Appliance Built-In Microwave, Built-In Range, Cooktop, Dishwasher, Disposal, Dryer, Dryer - Electric, Dryer - Front Loading, Energy Efficient Appliances, ENERGY STAR Clothes Washer, ENERGY STAR Dishwasher, ENERGY STAR Freezer, ENERGY STAR Refrigerator, Icemaker, Oven - Double, Oven - Self Cleaning, Oven - Wall, Oven/Range - Electric, Refrigerator, Washer, Washer - Front Loading, Water Heater, Water Heater - High-Efficiency
Heat Source Natural Gas
Laundry Dryer In Unit
Exterior
Exterior Feature Deck(s), Patio(s), Porch(es), Screened
Garage Garage - Front Entry
Garage Spaces 2.0
Fence Decorative, Rear, Vinyl
Utilities Available Cable TV Available, Electric Available, Natural Gas Available, Phone Available, Sewer Available, Water Available
Amenities Available Club House, Community Center, Fitness Center, Pool - Outdoor, Tennis Courts
Waterfront N
Water Access N
Roof Type Architectural Shingle
Accessibility None
Porch Deck(s), Patio(s), Porch(es), Screened
Attached Garage 2
Total Parking Spaces 2
Garage Y
Building
Lot Description Interior, Landscaping
Story 2
Foundation Concrete Perimeter
Sewer Public Sewer
Water Public
Architectural Style Cape Cod, Coastal
Level or Stories 2
Additional Building Above Grade, Below Grade
Structure Type Cathedral Ceilings,Dry Wall
New Construction N
Schools
School District Cape Henlopen
Others
Senior Community No
Tax ID 334-12.00-774.00
Ownership Fee Simple
SqFt Source Assessor
Security Features Smoke Detector
Acceptable Financing Cash, Conventional
Listing Terms Cash, Conventional
Financing Cash,Conventional
Special Listing Condition Standard
Read Less
Want to know what your home might be worth? Contact us for a FREE valuation!

Our team is ready to help you sell your home for the highest possible price ASAP

Bought with AMY HAMER CZYZIA • Iron Valley Real Estate at The Beach






