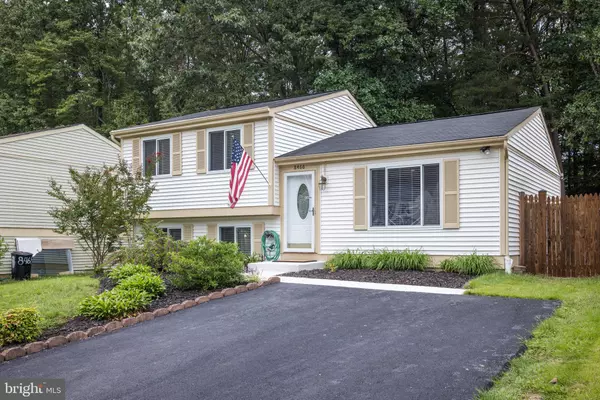$490,000
$498,990
1.8%For more information regarding the value of a property, please contact us for a free consultation.
8466 MAGIC TREE CT Springfield, VA 22153
4 Beds
2 Baths
1,485 SqFt
Key Details
Sold Price $490,000
Property Type Single Family Home
Sub Type Detached
Listing Status Sold
Purchase Type For Sale
Square Footage 1,485 sqft
Price per Sqft $329
Subdivision Newington Forest
MLS Listing ID VAFX1156068
Sold Date 11/30/20
Style Split Level
Bedrooms 4
Full Baths 2
HOA Fees $46/qua
HOA Y/N Y
Abv Grd Liv Area 1,060
Originating Board BRIGHT
Year Built 1980
Annual Tax Amount $5,220
Tax Year 2020
Lot Size 6,000 Sqft
Acres 0.14
Property Description
Back on the market! Pending release. Motivated seller offers a $5000 credit towards closing costs with full price ratified contract by 11/15/2020! Bring all offers! Welcome Home! Be prepared to fall in love with this gem that feels like a model home! This home has all the bells and whistles a buyer could dream of. Fresh paint throughout the entire home and the beaming hardwood floors welcome you to this cute and cozy home. Elegant crown and chair moldings in the living and dining rooms, recessed lighting, spacious kitchen with granite counters and stainless steel appliances , updated bathrooms. Lower level can be used as family room or a bedroom suite. Abundant storage space in the 4' crawl space. Large laundry room with ample storage space. Laundry machine and dryer can be moved back to the basement, all connections ate still present. Beautifully maintained backyard patio is perfect for BBQ's and gatherings. Fully fenced backyard backs to trees, with a gate leading to the soccer field near by. HOA amenities include swimming pool, tennis and basketball court, walk/jog trails, snow and trash removal. This home is conveniently located only 8 Miles from Springfield Metro, 16 miles from Pentagon, and close distance to the shopping center. Asphalt driveway and walkway have been resurfaced. Registration and appointment required for showings. Please adhere to social distancing guidelines.
Location
State VA
County Fairfax
Zoning 303
Rooms
Other Rooms Living Room, Dining Room, Bedroom 2, Bedroom 3, Bedroom 4, Kitchen, Bedroom 1, Storage Room, Bathroom 1, Bathroom 2
Basement Fully Finished, Connecting Stairway, Daylight, Full, Heated
Interior
Interior Features Attic, Carpet, Chair Railings, Combination Dining/Living, Crown Moldings, Floor Plan - Traditional, Kitchen - Gourmet, Primary Bath(s), Recessed Lighting, Soaking Tub, Walk-in Closet(s), Wood Floors
Hot Water Electric
Heating Heat Pump(s)
Cooling Central A/C
Flooring Carpet, Hardwood, Ceramic Tile
Equipment Built-In Microwave, Dishwasher, Disposal, Dryer, Refrigerator, Stove, Washer, Water Heater
Fireplace N
Appliance Built-In Microwave, Dishwasher, Disposal, Dryer, Refrigerator, Stove, Washer, Water Heater
Heat Source Electric
Exterior
Garage Spaces 2.0
Fence Fully, Wood
Amenities Available Basketball Courts, Jog/Walk Path, Swimming Pool, Tot Lots/Playground, Tennis Courts
Water Access N
Roof Type Asphalt
Accessibility None
Total Parking Spaces 2
Garage N
Building
Lot Description Backs to Trees
Story 3
Foundation Crawl Space
Sewer Public Sewer
Water Public
Architectural Style Split Level
Level or Stories 3
Additional Building Above Grade, Below Grade
Structure Type Dry Wall
New Construction N
Schools
School District Fairfax County Public Schools
Others
HOA Fee Include Common Area Maintenance,Pool(s),Snow Removal,Trash
Senior Community No
Tax ID 0983 03 1545
Ownership Fee Simple
SqFt Source Assessor
Acceptable Financing Cash, Conventional, FHA, VA, VHDA
Horse Property N
Listing Terms Cash, Conventional, FHA, VA, VHDA
Financing Cash,Conventional,FHA,VA,VHDA
Special Listing Condition Standard
Read Less
Want to know what your home might be worth? Contact us for a FREE valuation!

Our team is ready to help you sell your home for the highest possible price ASAP

Bought with Sineenat Sirimas • Pearson Smith Realty, LLC






