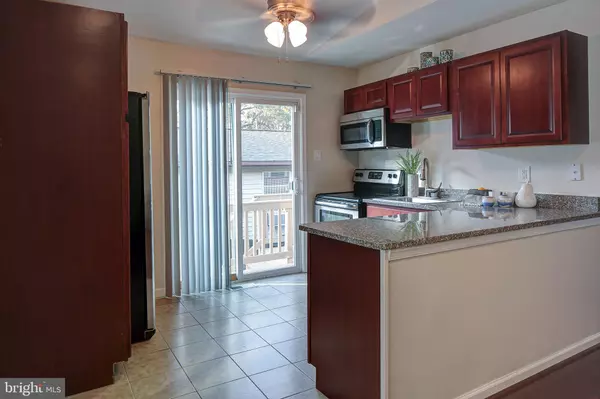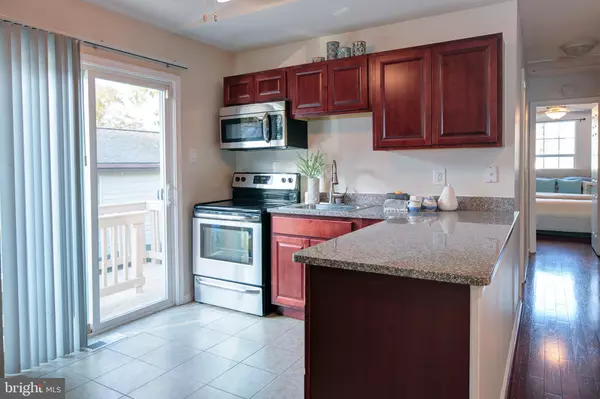$270,000
$270,000
For more information regarding the value of a property, please contact us for a free consultation.
214 ROOSEVELT AVE Glen Burnie, MD 21061
3 Beds
2 Baths
1,510 SqFt
Key Details
Sold Price $270,000
Property Type Single Family Home
Sub Type Detached
Listing Status Sold
Purchase Type For Sale
Square Footage 1,510 sqft
Price per Sqft $178
Subdivision Glen Burnie Heights
MLS Listing ID MDAA417920
Sold Date 02/05/20
Style Colonial,Craftsman,Split Foyer,Other
Bedrooms 3
Full Baths 2
HOA Y/N N
Abv Grd Liv Area 910
Originating Board BRIGHT
Year Built 1982
Annual Tax Amount $2,605
Tax Year 2019
Lot Size 5,040 Sqft
Acres 0.12
Property Description
Welcome to 214 Roosevelt Avenue! Charm, elegance, and sophistication await you. This gorgeous home was recently renovated with expert attention to detail. Large cleared level lot! Come inside and surround yourself with the luxurious upgrades this home features! Hardwood flooring, sparkling granite counters and island, chef inspired kitchen, recessed lighting, oak stairs, 3 spacious bedrooms, and 2 full baths! Generous master suite has a huge walking closet! Chef inspired kitchen brags maple cabinetry, lots of prep space, stainless appliances, and granite! Freshly painted! Cheerful bay window compliments the upper level living room. Tasteful lighting and plumbing fixtures - no detail spared! Large finished basement has a private walkout entrance and full bath. Plenty of room for entertaining, your home gym, or office. So much to offer! No front foot and no Homeowners Association! This home is move-in ready for an incredible price! Nice quiet street with lots of friendly neighbors!
Location
State MD
County Anne Arundel
Zoning RESIDENTIAL
Rooms
Other Rooms Living Room, Dining Room, Primary Bedroom, Bedroom 2, Bedroom 3, Kitchen, Family Room, Den, Basement, Foyer, Utility Room, Attic, Primary Bathroom, Full Bath
Basement Walkout Level, Rear Entrance, Heated, Fully Finished, Connecting Stairway, Daylight, Full, Full, Improved, Interior Access, Outside Entrance, Windows
Main Level Bedrooms 2
Interior
Interior Features Attic, Breakfast Area, Carpet, Family Room Off Kitchen, Floor Plan - Open, Formal/Separate Dining Room, Kitchen - Country, Kitchen - Eat-In, Kitchen - Gourmet, Kitchen - Island, Primary Bath(s), Recessed Lighting, Tub Shower, Upgraded Countertops, Walk-in Closet(s), Wood Floors
Hot Water Electric
Heating Heat Pump(s)
Cooling Central A/C
Flooring Hardwood, Ceramic Tile, Carpet
Equipment Air Cleaner, Built-In Microwave, Dishwasher, Disposal, Dryer, Energy Efficient Appliances, Exhaust Fan, Icemaker, Microwave, Oven - Self Cleaning, Oven/Range - Electric, Refrigerator, Stainless Steel Appliances, Washer, Water Heater
Furnishings No
Fireplace N
Window Features Bay/Bow,Double Pane,Insulated
Appliance Air Cleaner, Built-In Microwave, Dishwasher, Disposal, Dryer, Energy Efficient Appliances, Exhaust Fan, Icemaker, Microwave, Oven - Self Cleaning, Oven/Range - Electric, Refrigerator, Stainless Steel Appliances, Washer, Water Heater
Heat Source Electric
Laundry Basement, Dryer In Unit, Has Laundry, Washer In Unit
Exterior
Exterior Feature Deck(s), Porch(es)
Garage Spaces 3.0
Fence Rear, Privacy, Wood
Utilities Available Under Ground
Waterfront N
Water Access N
View Garden/Lawn
Roof Type Shingle
Street Surface Black Top
Accessibility None
Porch Deck(s), Porch(es)
Road Frontage City/County
Total Parking Spaces 3
Garage N
Building
Lot Description Cleared, Front Yard, Rear Yard, SideYard(s)
Story 2.5
Foundation Concrete Perimeter
Sewer Public Sewer
Water Public
Architectural Style Colonial, Craftsman, Split Foyer, Other
Level or Stories 2.5
Additional Building Above Grade, Below Grade
Structure Type 9'+ Ceilings,High
New Construction N
Schools
Elementary Schools Richard Henry Lee
Middle Schools Corkran
High Schools Glen Burnie
School District Anne Arundel County Public Schools
Others
Senior Community No
Tax ID 020336290035479
Ownership Fee Simple
SqFt Source Assessor
Security Features Electric Alarm
Acceptable Financing FHA, VA, Conventional
Listing Terms FHA, VA, Conventional
Financing FHA,VA,Conventional
Special Listing Condition Standard
Read Less
Want to know what your home might be worth? Contact us for a FREE valuation!

Our team is ready to help you sell your home for the highest possible price ASAP

Bought with Jared Neale • ExecuHome Realty






