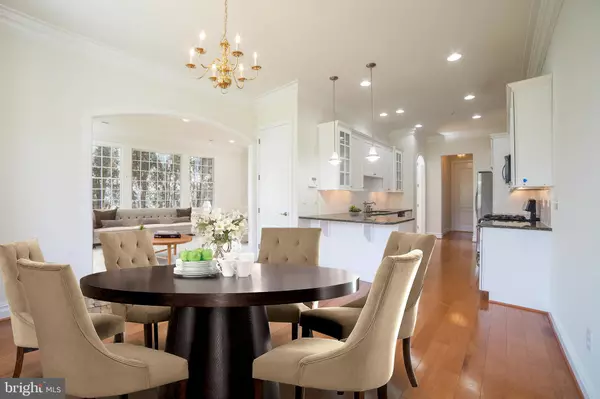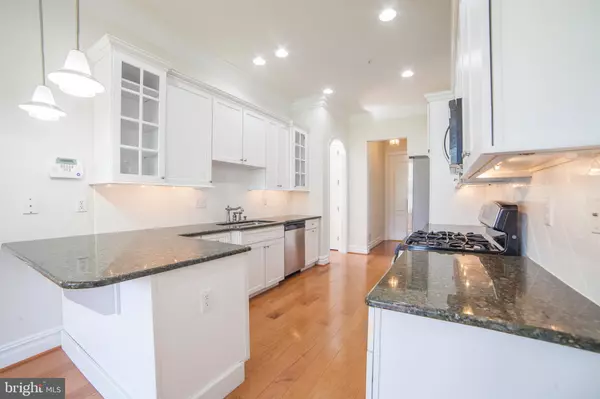$350,000
$375,000
6.7%For more information regarding the value of a property, please contact us for a free consultation.
38 BREYER CT Elkins Park, PA 19027
4 Beds
3 Baths
2,973 SqFt
Key Details
Sold Price $350,000
Property Type Townhouse
Sub Type Interior Row/Townhouse
Listing Status Sold
Purchase Type For Sale
Square Footage 2,973 sqft
Price per Sqft $117
Subdivision Breyer Court
MLS Listing ID PAMC647132
Sold Date 07/31/20
Style Contemporary
Bedrooms 4
Full Baths 2
Half Baths 1
HOA Fees $495/mo
HOA Y/N Y
Abv Grd Liv Area 2,973
Originating Board BRIGHT
Year Built 2006
Annual Tax Amount $15,078
Tax Year 2019
Lot Size 2,973 Sqft
Acres 0.07
Lot Dimensions x 0.00
Property Description
Vacant, easy to show! Located in the desirable Breyer Court gated community, this Corsican model home is ready for you to move right in and enjoy. The large open floor plan begins with a 2 story foyer and a large living room featuring a gas fireplace with marble hearth and large windows to allow in plenty of natural light. The living room leads to a spacious kitchen and dining area complete with crown molding and other decorative touches. The gourmet kitchen includes upgraded cabinetry, granite countertops, stainless steel appliances including a 5 burner gas range, tile backsplash and pantry. The first floor master suite offers a walk-in closet, master bath with gorgeous soaker tub, cathedral ceilings, glass stall shower doors, heated tile floors ,and double maple wood vanity. Located on the main level is also a powder room, laundry room, mudroom and access to the 2 car garage. The upper level features a very large den that can be used as a den, family room, office, etc. Off the den you will find two additional bedrooms with plenty of closet space, a full bathroom, and an office/library that could also be used as a 4th bedroom. Great location, just moments from fantastic shopping, dining, and entertainment, this home is ready for you to move right in!
Location
State PA
County Montgomery
Area Cheltenham Twp (10631)
Zoning M1
Rooms
Main Level Bedrooms 1
Interior
Interior Features Breakfast Area, Butlers Pantry, Crown Moldings, Dining Area, Formal/Separate Dining Room, Kitchen - Gourmet, Primary Bath(s), Pantry, Recessed Lighting, Soaking Tub, Upgraded Countertops, Wood Floors
Heating Forced Air
Cooling Central A/C
Flooring Hardwood, Carpet
Fireplaces Number 1
Fireplaces Type Gas/Propane
Equipment Oven/Range - Gas, Dishwasher, Microwave, Stainless Steel Appliances
Fireplace Y
Appliance Oven/Range - Gas, Dishwasher, Microwave, Stainless Steel Appliances
Heat Source Natural Gas
Laundry Main Floor
Exterior
Exterior Feature Patio(s)
Garage Garage - Side Entry, Oversized, Inside Access
Garage Spaces 4.0
Water Access N
Accessibility None
Porch Patio(s)
Attached Garage 2
Total Parking Spaces 4
Garage Y
Building
Lot Description Corner
Story 2
Sewer Public Sewer
Water Public
Architectural Style Contemporary
Level or Stories 2
Additional Building Above Grade, Below Grade
New Construction N
Schools
School District Cheltenham
Others
HOA Fee Include All Ground Fee,Common Area Maintenance,Ext Bldg Maint,Lawn Maintenance,Snow Removal,Trash
Senior Community No
Tax ID 31-00-03127-892
Ownership Fee Simple
SqFt Source Assessor
Acceptable Financing Cash, Conventional, FHA, VA
Listing Terms Cash, Conventional, FHA, VA
Financing Cash,Conventional,FHA,VA
Special Listing Condition Standard
Read Less
Want to know what your home might be worth? Contact us for a FREE valuation!

Our team is ready to help you sell your home for the highest possible price ASAP

Bought with Brendan M. Reilly • Crescent Real Estate






