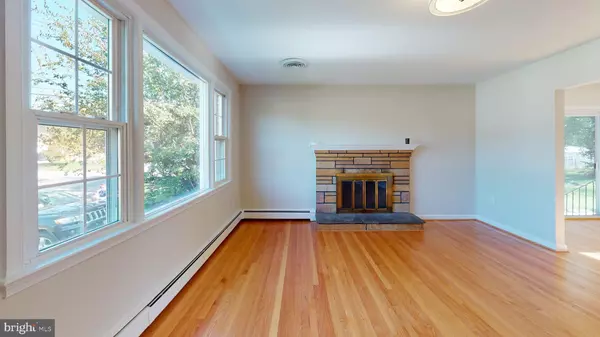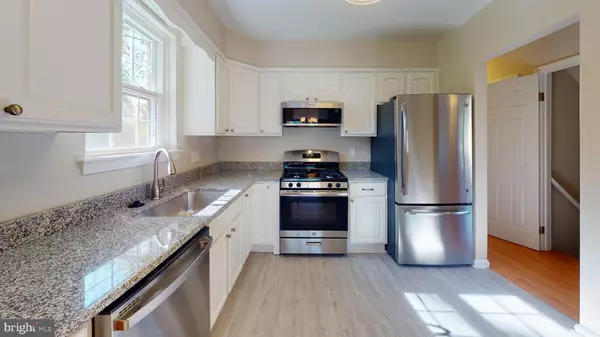$370,000
$370,000
For more information regarding the value of a property, please contact us for a free consultation.
5805 DELTA LN Suitland, MD 20746
3 Beds
3 Baths
1,870 SqFt
Key Details
Sold Price $370,000
Property Type Single Family Home
Sub Type Detached
Listing Status Sold
Purchase Type For Sale
Square Footage 1,870 sqft
Price per Sqft $197
Subdivision Auth Village
MLS Listing ID MDPG582416
Sold Date 12/28/20
Style Ranch/Rambler
Bedrooms 3
Full Baths 2
Half Baths 1
HOA Y/N N
Abv Grd Liv Area 1,170
Originating Board BRIGHT
Year Built 1963
Annual Tax Amount $3,162
Tax Year 2019
Lot Size 10,654 Sqft
Acres 0.24
Property Description
Great PRICE!! ALL BRICK RAMBLER recently updated with a finished basement! 3 Bedrooms, 2.5 Full Baths! Kitchen with granite counters, all new stainless appliances, built-in microwave and a back splash. Dining area with chandelier and hardwood floor. Living room with hardwood floor and a brick wood burning fireplace. Main level master bedroom with a half bath, hardwood floor and two closets. Second and third bedrooms on the main level and a full hall bath with tub and shower combo. Lower level offers family/recreation room with new carpet; a fourth bedroom (can use as office/exercise room); laundry room with new washer and dryer, and an updated full bath. Attached 1-car carport and driveway for extra parking. Roof is less than 2 years old, new HVAC, freshly painted throughout! NO HOA! Conveniently located within walking distance to the metro bus and less than a mile to the Branch Avenue Metro Station. Close to Andrews Air Force Base, major highways, schools, eateries, MGM/National Harbor, and Tanger Outlet shopping. A must see! (Please follow CDC and COVID-19 health and safety protocol (masks/gloves/protective gear) and please do not tour in person if you have any sickness/symptoms/signs of COVID-19). (Masks Required upon entry, 3 person limit.)
Location
State MD
County Prince Georges
Zoning R80
Rooms
Other Rooms Dining Room, Primary Bedroom, Bedroom 2, Bedroom 3, Kitchen, Family Room, Basement, Laundry, Mud Room, Recreation Room, Storage Room, Utility Room, Bathroom 1, Full Bath, Half Bath, Additional Bedroom
Basement Fully Finished, Heated, Improved, Outside Entrance, Rear Entrance, Sump Pump, Walkout Stairs, Windows
Main Level Bedrooms 3
Interior
Interior Features Cedar Closet(s), Ceiling Fan(s), Family Room Off Kitchen, Upgraded Countertops, Wood Floors
Hot Water 60+ Gallon Tank
Heating Forced Air
Cooling Central A/C, Programmable Thermostat
Flooring Carpet, Ceramic Tile, Hardwood, Vinyl
Fireplaces Number 1
Fireplaces Type Brick, Fireplace - Glass Doors, Wood
Equipment Built-In Microwave, Dishwasher, Disposal, Dryer, ENERGY STAR Refrigerator, Refrigerator, Stainless Steel Appliances, Stove, Washer, Water Heater
Furnishings No
Fireplace Y
Window Features Energy Efficient
Appliance Built-In Microwave, Dishwasher, Disposal, Dryer, ENERGY STAR Refrigerator, Refrigerator, Stainless Steel Appliances, Stove, Washer, Water Heater
Heat Source Natural Gas
Laundry Basement, Dryer In Unit, Washer In Unit
Exterior
Garage Spaces 2.0
Utilities Available Cable TV Available, Electric Available, Natural Gas Available
Waterfront N
Water Access N
View Street
Roof Type Architectural Shingle
Accessibility None
Total Parking Spaces 2
Garage N
Building
Story 1
Foundation Brick/Mortar
Sewer Public Sewer
Water Public
Architectural Style Ranch/Rambler
Level or Stories 1
Additional Building Above Grade, Below Grade
Structure Type Dry Wall
New Construction N
Schools
School District Prince George'S County Public Schools
Others
Senior Community No
Tax ID 17060628487
Ownership Fee Simple
SqFt Source Assessor
Security Features Carbon Monoxide Detector(s),Fire Detection System,Security System,Smoke Detector
Acceptable Financing Cash, Conventional, FHA, VA
Horse Property N
Listing Terms Cash, Conventional, FHA, VA
Financing Cash,Conventional,FHA,VA
Special Listing Condition Standard
Read Less
Want to know what your home might be worth? Contact us for a FREE valuation!

Our team is ready to help you sell your home for the highest possible price ASAP

Bought with Jorge Carlos Guillen • KW United






