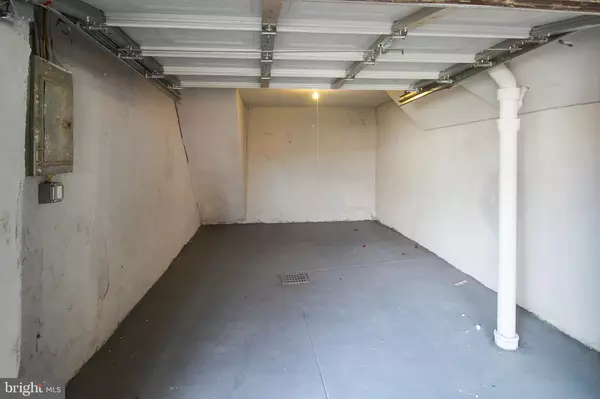$152,500
$159,900
4.6%For more information regarding the value of a property, please contact us for a free consultation.
1010 DUNCAN AVE Lansdowne, PA 19050
3 Beds
1 Bath
1,836 SqFt
Key Details
Sold Price $152,500
Property Type Single Family Home
Sub Type Twin/Semi-Detached
Listing Status Sold
Purchase Type For Sale
Square Footage 1,836 sqft
Price per Sqft $83
Subdivision Cobbs Creek
MLS Listing ID PADE504528
Sold Date 01/21/20
Style Traditional
Bedrooms 3
Full Baths 1
HOA Y/N N
Abv Grd Liv Area 1,836
Originating Board BRIGHT
Year Built 1940
Annual Tax Amount $4,432
Tax Year 2019
Lot Size 2,265 Sqft
Acres 0.05
Lot Dimensions 23.00 x 100.00
Property Description
Do not miss your opportunity to view this beautifully renovated semi-detached home in Lansdowne! This charming home features three bedrooms, one full bath, a rear deck and garage and plenty of living space. Renovations include ALL of the following: A brand new bright & modern kitchen including granite counter tops and new stainless steel appliances, a full fresh coat of welcoming light gray paint, all new flooring throughout, updated electrical fixtures, new heating system, mostly new windows, updated bathroom and MUCH more! This home is ready for a new owner to move right in and make it their own, schedule your showing today!
Location
State PA
County Delaware
Area Yeadon Boro (10448)
Zoning RESI
Rooms
Other Rooms Living Room, Dining Room, Kitchen
Basement Full, Unfinished, Outside Entrance
Interior
Interior Features Kitchen - Eat-In
Hot Water Electric
Heating Forced Air
Cooling None
Flooring Carpet, Hardwood
Equipment Built-In Microwave, Dishwasher, Oven/Range - Gas
Fireplace N
Appliance Built-In Microwave, Dishwasher, Oven/Range - Gas
Heat Source Natural Gas
Exterior
Exterior Feature Deck(s)
Parking Features Basement Garage, Garage - Front Entry
Garage Spaces 2.0
Water Access N
Roof Type Asphalt,Pitched,Shingle
Accessibility None
Porch Deck(s)
Attached Garage 1
Total Parking Spaces 2
Garage Y
Building
Lot Description Front Yard, Open
Story 2
Foundation Stone
Sewer Public Sewer
Water Public
Architectural Style Traditional
Level or Stories 2
Additional Building Above Grade, Below Grade
Structure Type Dry Wall
New Construction N
Schools
School District William Penn
Others
Senior Community No
Tax ID 48-00-01469-00
Ownership Fee Simple
SqFt Source Assessor
Security Features Carbon Monoxide Detector(s),Smoke Detector
Acceptable Financing Cash, Conventional, VA, FHA
Listing Terms Cash, Conventional, VA, FHA
Financing Cash,Conventional,VA,FHA
Special Listing Condition Standard
Read Less
Want to know what your home might be worth? Contact us for a FREE valuation!

Our team is ready to help you sell your home for the highest possible price ASAP

Bought with Michael J Drossner • Coldwell Banker Realty






