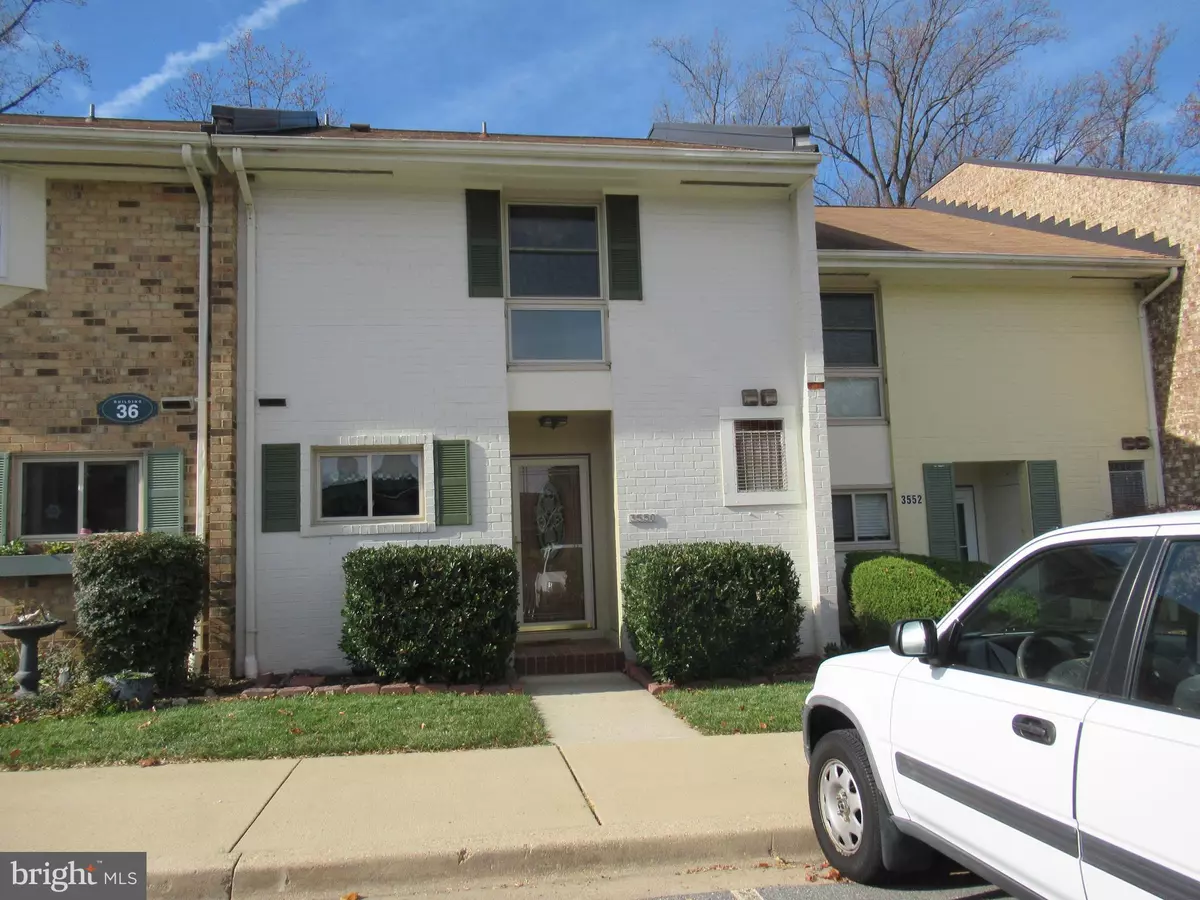$172,500
$180,000
4.2%For more information regarding the value of a property, please contact us for a free consultation.
3550 CHISWICK CT #36-D Silver Spring, MD 20906
2 Beds
3 Baths
1,600 SqFt
Key Details
Sold Price $172,500
Property Type Condo
Sub Type Condo/Co-op
Listing Status Sold
Purchase Type For Sale
Square Footage 1,600 sqft
Price per Sqft $107
Subdivision Montgomery Mutual Coop
MLS Listing ID MDMC687308
Sold Date 08/14/20
Style Traditional
Bedrooms 2
Full Baths 1
Half Baths 2
Condo Fees $901/mo
HOA Y/N Y
Abv Grd Liv Area 1,600
Originating Board BRIGHT
Year Built 1967
Annual Tax Amount $1,580
Tax Year 2020
Property Description
Back on Market!!! Come see this 2 level townhome. 55+ community. (some photos virtually staged). Great price for So Many Special Custom Updates----where does one start?! Wood floors through out. In living room, plantation shutters on slider (which opens to the patio). In Kitchen: granite counter tops, surrounded with tile back splash (strategically placed medallions along the back splash), tile medallion in kitchen floor, tray ceiling w/lighting, flat top cook top, wall oven, & more. In upper baths: granite counters, wood floors, wood emblems in shower area. In main level powder room--custom cabinet, lighting. Gorgeous custom front door, along with solid storm door. Front stoop is concrete and brick. Several visitor parking spaces. Leisure World has Fitness Center, Computer Center, 2 clubhouses, 3 restaurants, tennis, professional golf course, Medstar Medical Center, many clubs & organizations, gardening area, etc
Location
State MD
County Montgomery
Zoning PRC
Rooms
Other Rooms Living Room, Dining Room, Bedroom 2, Kitchen, Foyer, Bedroom 1, Half Bath
Interior
Interior Features Attic, Combination Dining/Living, Floor Plan - Traditional, Upgraded Countertops, Other
Hot Water Electric
Heating Forced Air
Cooling Central A/C
Equipment Cooktop, Dishwasher, Disposal, Dryer - Electric, Microwave, Oven - Wall, Refrigerator, Washer, Water Heater
Window Features Double Pane,Screens,Storm
Appliance Cooktop, Dishwasher, Disposal, Dryer - Electric, Microwave, Oven - Wall, Refrigerator, Washer, Water Heater
Heat Source Electric
Exterior
Exterior Feature Patio(s)
Parking On Site 1
Utilities Available Cable TV
Amenities Available Art Studio, Bank / Banking On-site, Bar/Lounge, Billiard Room, Cable, Club House, Common Grounds, Fax/Copying, Fitness Center, Gated Community, Golf Course, Golf Course Membership Available, Library, Picnic Area, Pool - Indoor, Pool - Outdoor, Pool Mem Avail, Putting Green, Reserved/Assigned Parking, Retirement Community, Security, Tennis Courts, Transportation Service
Waterfront N
Water Access N
Accessibility None
Porch Patio(s)
Garage N
Building
Story 2
Sewer Public Sewer
Water Public
Architectural Style Traditional
Level or Stories 2
Additional Building Above Grade, Below Grade
New Construction N
Schools
School District Montgomery County Public Schools
Others
Pets Allowed Y
HOA Fee Include Air Conditioning,Appliance Maintenance,Cable TV,Common Area Maintenance,Electricity,Health Club,Heat,High Speed Internet,Insurance,Lawn Maintenance,Management,Pool(s),Reserve Funds,Road Maintenance,Security Gate,Sewer,Snow Removal,Taxes,Trash,Water,Other
Senior Community Yes
Age Restriction 55
Tax ID 161303654632
Ownership Cooperative
Acceptable Financing Cash, Conventional
Listing Terms Cash, Conventional
Financing Cash,Conventional
Special Listing Condition Standard
Pets Description Cats OK, Dogs OK, Breed Restrictions
Read Less
Want to know what your home might be worth? Contact us for a FREE valuation!

Our team is ready to help you sell your home for the highest possible price ASAP

Bought with D. Lynn Pugh • Weichert, REALTORS






