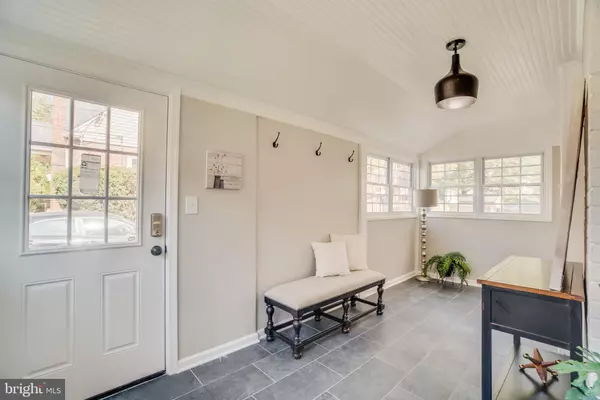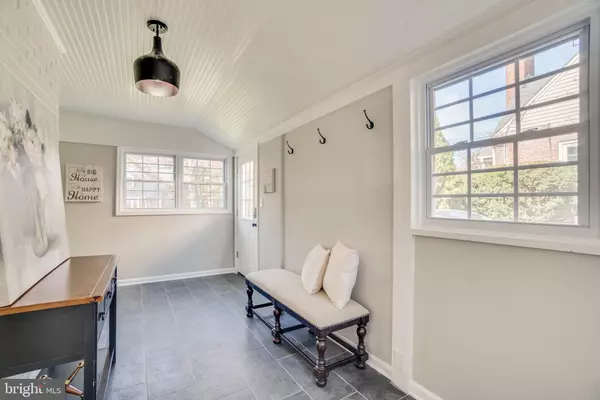$866,000
$865,000
0.1%For more information regarding the value of a property, please contact us for a free consultation.
9907 MERWOOD LN Silver Spring, MD 20901
4 Beds
4 Baths
2,957 SqFt
Key Details
Sold Price $866,000
Property Type Single Family Home
Sub Type Detached
Listing Status Sold
Purchase Type For Sale
Square Footage 2,957 sqft
Price per Sqft $292
Subdivision Woodmoor
MLS Listing ID MDMC723000
Sold Date 12/15/20
Style Cape Cod
Bedrooms 4
Full Baths 3
Half Baths 1
HOA Y/N N
Abv Grd Liv Area 2,657
Originating Board BRIGHT
Year Built 1938
Annual Tax Amount $4,691
Tax Year 2020
Lot Size 7,013 Sqft
Acres 0.16
Property Description
** Professional photos to be uploaded 10/23** Upscale construction renovation in the sought after Woodmoor neighborhood of Silver Spring! This expanded Cape Cod has 4 bedrooms and 3.5 bathrooms and is located on a side street with driveway parking. From the driveway, enter a gorgeous mudroom with ample space for all your drop zone items. The main level boasts gleaming hardwood floors throughout, including the separate living space, dining area, open kitchen, and casual living space. Modern, clean selections impart a stylish sensibility while maintaining the original Cape Cod charm throughout the home. Finding 4 bedrooms and 2 full bathrooms on the upper level is a rarity in this area, but this home is a cut above the rest. Retreat to the master suite complete with a walk-in closet and upscale master bedroom. The finished basement is an excellent space to unwind and entertain, including a full bathroom, and wet bar. 9907 Merwood Ln is convenient to 495, shopping, restaurants, parks, trails, and more!
Location
State MD
County Montgomery
Zoning R60
Rooms
Basement Fully Finished
Interior
Interior Features Bar, Combination Kitchen/Living, Family Room Off Kitchen, Floor Plan - Open, Kitchen - Island, Primary Bath(s), Walk-in Closet(s), Wet/Dry Bar, Wood Floors
Hot Water Natural Gas
Heating Forced Air
Cooling Central A/C
Fireplaces Number 1
Fireplaces Type Double Sided
Fireplace Y
Window Features Energy Efficient
Heat Source Natural Gas
Laundry Main Floor
Exterior
Waterfront N
Water Access N
Accessibility None
Garage N
Building
Story 3
Sewer Public Sewer
Water Public
Architectural Style Cape Cod
Level or Stories 3
Additional Building Above Grade, Below Grade
New Construction Y
Schools
School District Montgomery County Public Schools
Others
Pets Allowed Y
Senior Community No
Tax ID 161301220715
Ownership Fee Simple
SqFt Source Assessor
Horse Property N
Special Listing Condition Standard
Pets Description No Pet Restrictions
Read Less
Want to know what your home might be worth? Contact us for a FREE valuation!

Our team is ready to help you sell your home for the highest possible price ASAP

Bought with Kelsey W McCarthy • Washington Fine Properties, LLC






