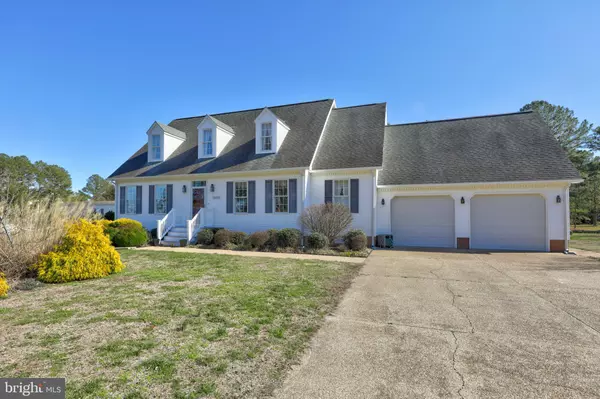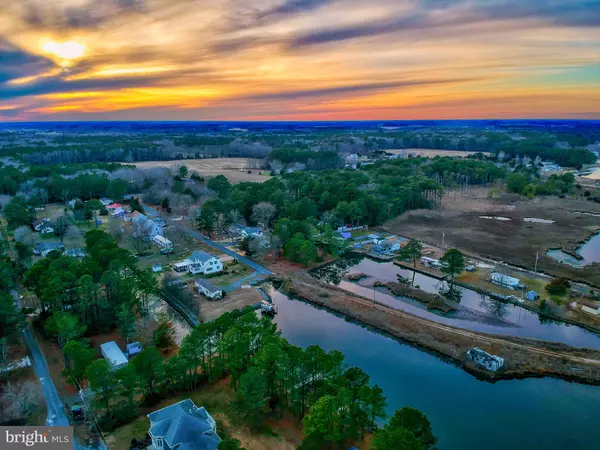$412,000
$434,900
5.3%For more information regarding the value of a property, please contact us for a free consultation.
12222 BRANT RD Bishopville, MD 21813
3 Beds
3 Baths
2,455 SqFt
Key Details
Sold Price $412,000
Property Type Single Family Home
Sub Type Detached
Listing Status Sold
Purchase Type For Sale
Square Footage 2,455 sqft
Price per Sqft $167
Subdivision None Available
MLS Listing ID MDWO111022
Sold Date 10/29/20
Style Cape Cod
Bedrooms 3
Full Baths 2
Half Baths 1
HOA Y/N N
Abv Grd Liv Area 2,455
Originating Board BRIGHT
Year Built 2002
Annual Tax Amount $3,077
Tax Year 2020
Lot Size 0.344 Acres
Acres 0.34
Lot Dimensions 0.00 x 0.00
Property Description
Newly Adjusted Price! Stick built cape cod with great waterfront location in Bishopville. Home offers 2,455 square feet and 3 bedrooms, 2.5 baths plus bonus room. Downstairs offers master bedroom and 1/2 bath, then 2 more bedrooms, 1 full bath and bonus room upstairs. On a navigable canal and also offers beautiful open water views with an end of street location! This home built in 2002 offers dual zone geothermal heat system (2 year old Water Furnace series), central vac, crown molding, 9 ft. ceilings, spacious foyer, formal LR, large kitchen with island open to dining area and family room offering water views, sun room, 1/2 bath, laundry room, and lots of closet space. Hardwood stairs lead you to 2 more spacious bedrooms upstairs, a full bath, bonus room, small office and ample walk-in storage attic space. 2 car garage with side door, large screened in gazebo for crab feasts, flagstone patio, trellis, two additional storage sheds (1 w/electric). Special spot and easy to see, schedule your showing today! View this home via virtual tour by pasting the link in your browser!https://my.matterport.com/show/?m=DS1ecrF6bgx&mls=1
Location
State MD
County Worcester
Area Worcester East Of Rt-113
Zoning R-5
Direction North
Rooms
Other Rooms Living Room, Primary Bedroom, Bedroom 2, Bedroom 3, Kitchen, Family Room, Sun/Florida Room, Laundry, Office, Bathroom 2, Bonus Room, Primary Bathroom
Main Level Bedrooms 1
Interior
Interior Features Breakfast Area, Carpet, Central Vacuum, Combination Kitchen/Dining, Crown Moldings, Entry Level Bedroom, Family Room Off Kitchen, Kitchen - Island, Primary Bath(s), Walk-in Closet(s), Window Treatments
Hot Water Electric
Heating Other, Programmable Thermostat
Cooling Central A/C
Equipment Built-In Microwave, Central Vacuum, Cooktop, Dishwasher, Dryer - Electric, Exhaust Fan, Icemaker, Oven - Wall, Refrigerator, Washer, Water Heater
Furnishings No
Fireplace N
Appliance Built-In Microwave, Central Vacuum, Cooktop, Dishwasher, Dryer - Electric, Exhaust Fan, Icemaker, Oven - Wall, Refrigerator, Washer, Water Heater
Heat Source Geo-thermal
Exterior
Exterior Feature Patio(s)
Garage Garage - Front Entry, Garage Door Opener, Inside Access
Garage Spaces 2.0
Waterfront Description Private Dock Site
Water Access Y
Water Access Desc Boat - Powered,Canoe/Kayak
Accessibility None
Porch Patio(s)
Attached Garage 2
Total Parking Spaces 2
Garage Y
Building
Story 2
Sewer On Site Septic
Water Well
Architectural Style Cape Cod
Level or Stories 2
Additional Building Above Grade, Below Grade
New Construction N
Schools
Elementary Schools Showell
Middle Schools Stephen Decatur
High Schools Stephen Decatur
School District Worcester County Public Schools
Others
Senior Community No
Tax ID 05-007526
Ownership Fee Simple
SqFt Source Assessor
Special Listing Condition Standard
Read Less
Want to know what your home might be worth? Contact us for a FREE valuation!

Our team is ready to help you sell your home for the highest possible price ASAP

Bought with Julie Woulfe • ERA Martin Associates, Shamrock Division






