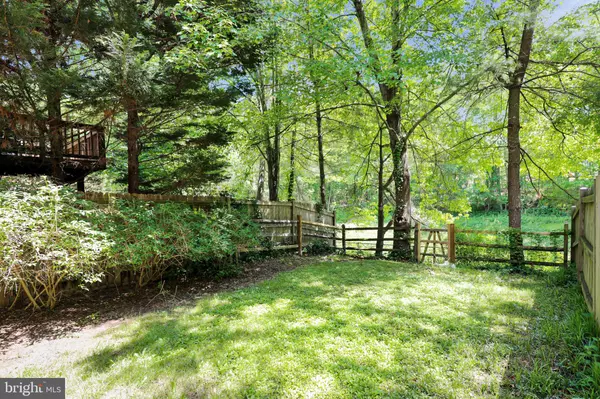$578,000
$539,500
7.1%For more information regarding the value of a property, please contact us for a free consultation.
7508 HEATHERTON LN Potomac, MD 20854
3 Beds
4 Baths
2,000 SqFt
Key Details
Sold Price $578,000
Property Type Townhouse
Sub Type Interior Row/Townhouse
Listing Status Sold
Purchase Type For Sale
Square Footage 2,000 sqft
Price per Sqft $289
Subdivision Inverness Knolls
MLS Listing ID MDMC710272
Sold Date 06/29/20
Style Traditional
Bedrooms 3
Full Baths 3
Half Baths 1
HOA Fees $177/mo
HOA Y/N Y
Abv Grd Liv Area 1,540
Originating Board BRIGHT
Year Built 1985
Annual Tax Amount $6,188
Tax Year 2019
Property Description
***OFFERS DUE MONDAY JUNE 8 @ 5 PM*** DETAILED VIRTUAL TOUR w/FLOORPLAN: https://tour.truplace.com/property/76/87146/All Brick Townhome Backing to Nature! If you love nature at the back yard but in an easy commute location close to Beltway & I-270 tucked away on a quiet cul-de-sac this home is an amazing value. Wonderful opportunity to buy a roomy 3 level townhome in Inverness Knolls HOA complex! 3 light-filled levels with 3 bedrooms and 2 full bathrooms upstairs - including a big owner's suite. An expansive main level with lots of room for formal or informal entertaining. A roomy kitchen with breakfast table space and plenty of countertop space. Beautiful shiny hardwood floors in the living room with a built-in glass-doored unit for books or antiques and french doors leading to a large deck overlooking a private yard backing to trees and green space. A convenient powder room is close to the front door. What a surprise when you go down and find a huge high ceiling Recreation Room with a fireplace and level walkout to a patio and spacious yard. Much room for get-togethers here. Also good for guests and in-laws with a full bathroom on the lower level. Enjoy an incredible location steps to Cabin John Mall which boasts dining, shopping, and many service shops conveniently close by! New $1M properties being constructed nearby are sure to improve surrounding values. With an already incredible price per square foot value and endless possibilities, this property is a canvas waiting for your personal touch! Hurry over and make it yours! 3 Bedrooms - 3 Full Bathrooms - 1 Half Bathroom - All Brick Construction - 1950 Sq Ft - 1 Assigned Parking Space - Guest Parking Available - 160 Sq Ft Deck - Fenced in Back Yard - HOA Fee: $177/month - High School: Winston Churchill, - Middle School: Herbert Hoover, - Elementary School: Beverly Farms
Location
State MD
County Montgomery
Zoning R90
Direction West
Rooms
Basement Walkout Level, Rear Entrance, Fully Finished, Daylight, Partial
Interior
Cooling Central A/C
Flooring Hardwood, Carpet, Ceramic Tile, Vinyl
Fireplaces Number 1
Furnishings No
Fireplace Y
Heat Source Electric
Laundry Lower Floor, Has Laundry
Exterior
Garage Spaces 1.0
Parking On Site 1
Amenities Available Common Grounds, Jog/Walk Path, Pool - Outdoor, Tennis Courts, Tot Lots/Playground
Water Access N
Roof Type Shingle
Accessibility Other
Total Parking Spaces 1
Garage N
Building
Lot Description Backs to Trees, No Thru Street, Rear Yard
Story 3
Sewer Public Sewer
Water Public
Architectural Style Traditional
Level or Stories 3
Additional Building Above Grade, Below Grade
Structure Type Dry Wall,9'+ Ceilings
New Construction N
Schools
Elementary Schools Beverly Farms
Middle Schools Herbert Hoover
High Schools Winston Churchill
School District Montgomery County Public Schools
Others
Pets Allowed Y
HOA Fee Include Insurance,Management,Pool(s),Recreation Facility,Reserve Funds,Road Maintenance,Snow Removal,Trash,Lawn Maintenance
Senior Community No
Tax ID 160401890510
Ownership Other
Acceptable Financing Cash, Conventional, FHA, Negotiable, Other
Horse Property N
Listing Terms Cash, Conventional, FHA, Negotiable, Other
Financing Cash,Conventional,FHA,Negotiable,Other
Special Listing Condition Standard
Pets Description No Pet Restrictions
Read Less
Want to know what your home might be worth? Contact us for a FREE valuation!

Our team is ready to help you sell your home for the highest possible price ASAP

Bought with Sheena Saydam • Keller Williams Capital Properties






