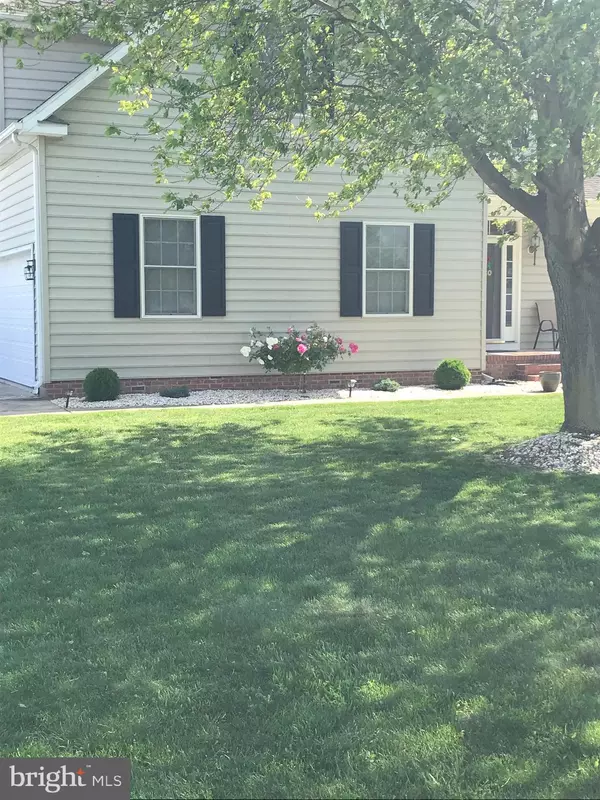$280,000
$285,000
1.8%For more information regarding the value of a property, please contact us for a free consultation.
146 MASSEY DR Dover, DE 19901
4 Beds
3 Baths
2,718 SqFt
Key Details
Sold Price $280,000
Property Type Single Family Home
Sub Type Detached
Listing Status Sold
Purchase Type For Sale
Square Footage 2,718 sqft
Price per Sqft $103
Subdivision Rockland West
MLS Listing ID DEKT238788
Sold Date 07/31/20
Style Contemporary
Bedrooms 4
Full Baths 2
Half Baths 1
HOA Y/N N
Abv Grd Liv Area 2,718
Originating Board BRIGHT
Year Built 2004
Annual Tax Amount $1,552
Tax Year 2019
Lot Size 0.517 Acres
Acres 0.52
Lot Dimensions 156.01 x 144.48
Property Description
This corner lot 2718 Square Foot 4 bed , 2.5 half bath home is situated in the West DOVER Community of Rockland West. Rockland West is quiet community with no HOA. walk into the Foyer through the storm door into newly installed hardwood floors (2017). Walk into the Kitchen with upgraded granite countertops with freshly painted Walls. The Family room off the Eat in Kitchen has 3 nice windows with newly installed plantation shutters which allow less light if so desired. The cherry oak cabinets add a nice decor to the setting . The dining room offers a bright setting with 2 windows to enjoy your morning coffee. The main level also has a formal living room with freshly installed carpet. Make your way up the stairs with new carpet which leads to the family living areas. The upstairs landing area and. 4th bedroom has fresh new carpet also . 2 new toilets were installed in April 2020. The master bedroom has a walk in closet and a bathroom with a stall shower and private toilet., Jacuzzi Tub and a double sink vanity. 3 more bedrooms make up the second floor. Walk out the sliding doors off the kitchen to a large deck . Owners bought a large double door locking shed for all of your lawn tools and additional storage. The half bath downstairs has marble flooring (2017) the dishwasher is less than 2 years old , microwave is a year old. And there will be a new electric stove for the new buyers. The lawn is complete with in ground lawn sprinklers. French drains were installed around the perimeter. There are two sump pumps in the crawl space. Home is equipped with. Reverse Osmosis Drinking water system. There is lots of parking for your guests. Make sure to give this one a tour before its gone. Pride in ownership.
Location
State DE
County Kent
Area Capital (30802)
Zoning AC
Rooms
Other Rooms Dining Room, Bedroom 2, Bedroom 3, Bedroom 4, Family Room, Bedroom 1, Bathroom 3
Interior
Interior Features Carpet, Butlers Pantry, Ceiling Fan(s), Dining Area, Family Room Off Kitchen, Kitchen - Eat-In, Stall Shower, Tub Shower, Wainscotting, Crown Moldings, Walk-in Closet(s), Upgraded Countertops, Wood Floors
Hot Water 60+ Gallon Tank
Heating Heat Pump - Electric BackUp, Forced Air
Cooling Ceiling Fan(s), Central A/C
Flooring Carpet, Hardwood
Equipment Cooktop, Dryer, Dryer - Electric, Washer
Fireplace N
Window Features Double Pane
Appliance Cooktop, Dryer, Dryer - Electric, Washer
Heat Source Propane - Leased
Laundry Dryer In Unit, Has Laundry, Washer In Unit, Upper Floor
Exterior
Garage Additional Storage Area, Garage - Side Entry
Garage Spaces 6.0
Utilities Available Cable TV Available, Electric Available, Fiber Optics Available, Phone Available, Other, Propane
Water Access N
View Trees/Woods, Scenic Vista
Roof Type Architectural Shingle
Accessibility 32\"+ wide Doors, 36\"+ wide Halls, >84\" Garage Door, Doors - Swing In, Level Entry - Main, Kitchen Mod, Low Pile Carpeting
Attached Garage 2
Total Parking Spaces 6
Garage Y
Building
Lot Description Corner, Landscaping, Secluded, Trees/Wooded
Story 2
Foundation Crawl Space
Sewer Gravity Sept Fld
Water Well
Architectural Style Contemporary
Level or Stories 2
Additional Building Above Grade, Below Grade
Structure Type Dry Wall
New Construction N
Schools
Elementary Schools South Dover
Middle Schools Central
High Schools Dover H.S.
School District Capital
Others
Senior Community No
Tax ID WD-00-07503-01-4200-000
Ownership Fee Simple
SqFt Source Assessor
Acceptable Financing Conventional, FHA, VA
Horse Property N
Listing Terms Conventional, FHA, VA
Financing Conventional,FHA,VA
Special Listing Condition Standard
Read Less
Want to know what your home might be worth? Contact us for a FREE valuation!

Our team is ready to help you sell your home for the highest possible price ASAP

Bought with Taylor Cave • Keller Williams Realty






