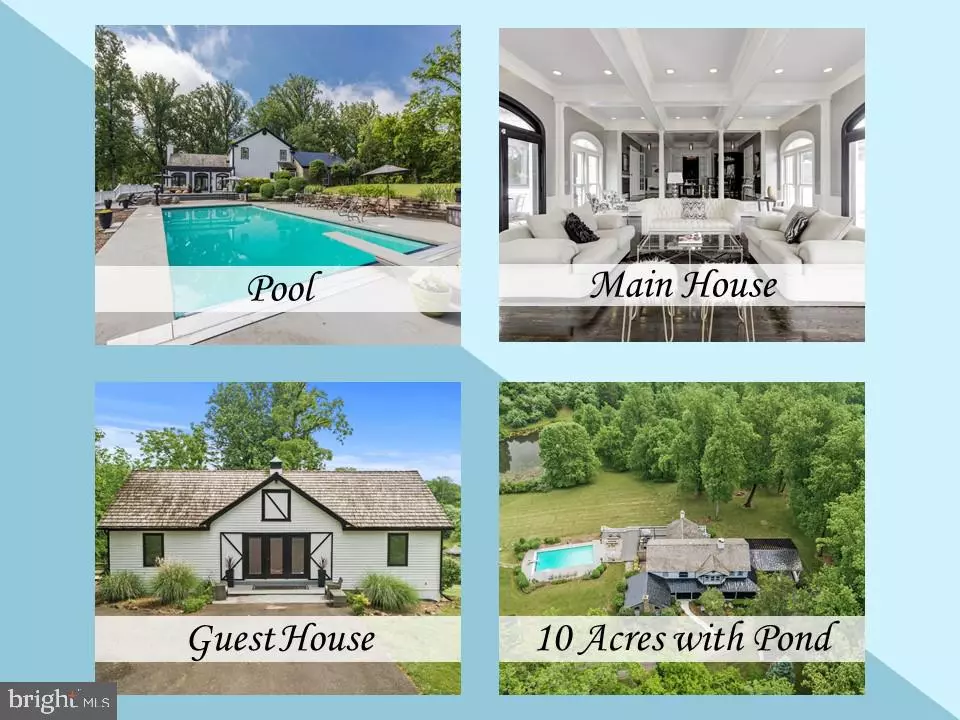$1,535,000
$1,590,000
3.5%For more information regarding the value of a property, please contact us for a free consultation.
16832 OLD WATERFORD RD Paeonian Springs, VA 20129
5 Beds
5 Baths
5,052 SqFt
Key Details
Sold Price $1,535,000
Property Type Single Family Home
Sub Type Detached
Listing Status Sold
Purchase Type For Sale
Square Footage 5,052 sqft
Price per Sqft $303
Subdivision None Available
MLS Listing ID VALO413886
Sold Date 11/10/20
Style Other
Bedrooms 5
Full Baths 3
Half Baths 2
HOA Y/N N
Abv Grd Liv Area 5,052
Originating Board BRIGHT
Year Built 1979
Annual Tax Amount $8,355
Tax Year 2020
Lot Size 10.000 Acres
Acres 10.0
Property Description
Are you dreaming of a new lifestyle? Imagine having all the charm of country living with all the creature comforts of city living. This 10 acre estate is located just 3 miles from downtown Leesburg and has Verizon Fios Internet. This is not just a home; this is a destination and a new way of living. This amazing estate property, located just 3 miles from downtown Leesburg, sits on 10 acres with a main house, guest house, pool and pond. The main house has over 5000 square feet and has been designed and renovated as if it could be gracing the covers of a magazine. The main floor master bedroom has a cathedral ceiling with painted beams, a stone fireplace and walk-in closets. The kitchen, dining room and entertaining living room all have stunning views of the property. The living room is more like a ballroom, with its coffered ceiling, wall of windows, 2 sets of French doors that open onto the wrap around back porch, gleaming hardwoods, pendant lights and fire place. The charming, main level office has custom built-ins and a beamed ceiling. It is tucked away for quite work from home, but also has beautiful views. In addition to the cozy office, this home is perfect for working from home with its Verizon internet service. The second floor has 4 large bedrooms, 2 full renovated baths (one with heated floors) and an upper family room. While the main house is sophisticated and elegant, the guest house is trendy and stylish. This newly remodeled guest house has been a true labor of love. Over $250,000 has been invested to turn this guest house into a masterpiece. It has two-levels, two full baths, exposed cathedral ceiling with painted trusses, hardwood floors, barn door and gorgeous views for the pond.The grounds of this estate are nothing short of miraculous. Imagine sitting on the wrap around back porch as the sun rises to meet you. The meadow of green grass that is bordered by lush trees to offer a canopy of privacy and shade. The heated pool separates the main house and guest house. Both homes have stunning views of the pond. While words and photos help to describe what a special place this is, seeing it in person is a must in order to truly appreciate all that is has to offer. Heating is a hybrid system of electric and propane. Check out the video of this amazing home: https://vimeo.com/427953962
Location
State VA
County Loudoun
Zoning 03
Direction West
Rooms
Other Rooms Living Room, Dining Room, Primary Bedroom, Bedroom 2, Bedroom 3, Bedroom 4, Kitchen, Family Room, Foyer, Office, Bathroom 2, Bathroom 3, Bonus Room, Primary Bathroom
Basement Full, Unfinished
Main Level Bedrooms 2
Interior
Interior Features Breakfast Area, Built-Ins, Crown Moldings, Double/Dual Staircase, Entry Level Bedroom, Kitchen - Gourmet, Kitchen - Island, Walk-in Closet(s), Wood Floors
Hot Water Electric
Heating Forced Air, Heat Pump - Electric BackUp
Cooling Central A/C
Fireplaces Number 5
Fireplace Y
Heat Source Propane - Leased, Propane - Owned, Electric
Laundry Main Floor
Exterior
Exterior Feature Deck(s), Porch(es), Wrap Around
Garage Garage - Side Entry
Garage Spaces 4.0
Fence Fully
Pool Heated
Waterfront Y
Water Access Y
View Trees/Woods, Pond
Roof Type Shake,Metal,Asphalt
Accessibility None
Porch Deck(s), Porch(es), Wrap Around
Total Parking Spaces 4
Garage Y
Building
Story 3
Sewer Septic = # of BR
Water Well
Architectural Style Other
Level or Stories 3
Additional Building Above Grade, Below Grade
New Construction N
Schools
School District Loudoun County Public Schools
Others
Senior Community No
Tax ID 268490956000
Ownership Fee Simple
SqFt Source Assessor
Special Listing Condition Standard
Read Less
Want to know what your home might be worth? Contact us for a FREE valuation!

Our team is ready to help you sell your home for the highest possible price ASAP

Bought with Jon P Blankenship • Pearson Smith Realty, LLC






