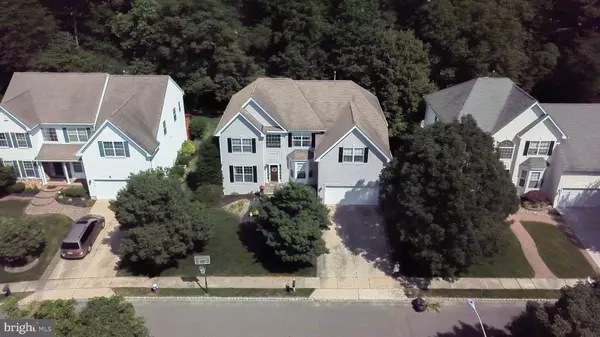$502,000
$500,000
0.4%For more information regarding the value of a property, please contact us for a free consultation.
58 OAKHURST LN Mount Laurel, NJ 08054
4 Beds
4 Baths
3,174 SqFt
Key Details
Sold Price $502,000
Property Type Single Family Home
Sub Type Detached
Listing Status Sold
Purchase Type For Sale
Square Footage 3,174 sqft
Price per Sqft $158
Subdivision Bedford Walk Estates
MLS Listing ID NJBL375454
Sold Date 08/31/20
Style Colonial
Bedrooms 4
Full Baths 3
Half Baths 1
HOA Fees $20/ann
HOA Y/N Y
Abv Grd Liv Area 3,174
Originating Board BRIGHT
Year Built 1999
Annual Tax Amount $13,129
Tax Year 2019
Lot Size 8,750 Sqft
Acres 0.2
Lot Dimensions 0.00 x 0.00
Property Description
Fall in love with this Stunning Custom Home in the highly sought after Bedford Walk Estates in Mt Laurel. This Luxurious estate home with distinguished Stucco front, boasts a stunning presence with lushly landscaped grounds accented with custom hardscaping. As you enter the dramatic two story foyer, you are greeted with soaring ceilings. The expansive Formal Living features hardwood flooring and large windows overlooking the beautiful grounds. The Dining room featuresa charming Bay Window, in wall Stereo speakers, Crown Molding, and decorative lighting. The Gourmet Kitchen offers everything you can think of, from the expansive kitchen island with granite countertops and counter seating, 42" gorgeous white cabinets, Custom backsplash, Flush mount sink, Stainless Steel appliances, large pantry, tiled flooring, and a large breakfast area which opens up to the large family room featuring a beautiful fireplace and overlooking the picturesque backyard while offering incredible sunset views. A Trex deck is located off of the kitchen and overlooks the patio and the backyard. The main level also features a private office, a large laundry room, and a powder room. The second level is open and bright beginning with the Master Bedroom En Suite, featuring a sitting area, tray ceiling with recessed lighting, his and hers walk in closets and a large Master Bath with soaking tub, standing shower, and double sinks. There is three additional generous size bedrooms, as well as one additional full bathroom make for comfortable sleeping quarters. This exquisite home offers a unique fully finished lower level with extra height, a custom wet bar, a full bath, games area, exercise room with 6'x6' Sauna, and more. Additional features of this home are a 2 Car Garage, two zone HVAC, recessed lighting throughout, and a whole house stereo system. This magnificent home is in move in condition! Schedule your private tour of this unparalleled Estate now!
Location
State NJ
County Burlington
Area Mount Laurel Twp (20324)
Zoning RESIDENTIAL
Rooms
Other Rooms Living Room, Dining Room, Primary Bedroom, Sitting Room, Bedroom 2, Bedroom 3, Bedroom 4, Kitchen, Family Room, Office
Basement Full, Fully Finished
Interior
Hot Water Natural Gas
Heating Forced Air
Cooling Central A/C, Zoned
Flooring Ceramic Tile, Carpet, Hardwood
Equipment Built-In Microwave, Built-In Range, Dishwasher, Disposal, Water Heater
Fireplace Y
Appliance Built-In Microwave, Built-In Range, Dishwasher, Disposal, Water Heater
Heat Source Natural Gas
Laundry Main Floor
Exterior
Exterior Feature Deck(s), Patio(s)
Garage Garage - Front Entry, Garage Door Opener, Inside Access
Garage Spaces 6.0
Utilities Available Cable TV
Waterfront N
Water Access N
Accessibility None
Porch Deck(s), Patio(s)
Attached Garage 2
Total Parking Spaces 6
Garage Y
Building
Story 2
Sewer Public Sewer
Water Public
Architectural Style Colonial
Level or Stories 2
Additional Building Above Grade, Below Grade
Structure Type 9'+ Ceilings,Cathedral Ceilings,High
New Construction N
Schools
School District Mount Laurel Township Public Schools
Others
Senior Community No
Tax ID 24-00313 01-00009
Ownership Fee Simple
SqFt Source Assessor
Special Listing Condition Standard
Read Less
Want to know what your home might be worth? Contact us for a FREE valuation!

Our team is ready to help you sell your home for the highest possible price ASAP

Bought with Marna Brown-Krausz • RE/MAX Properties - Newtown






