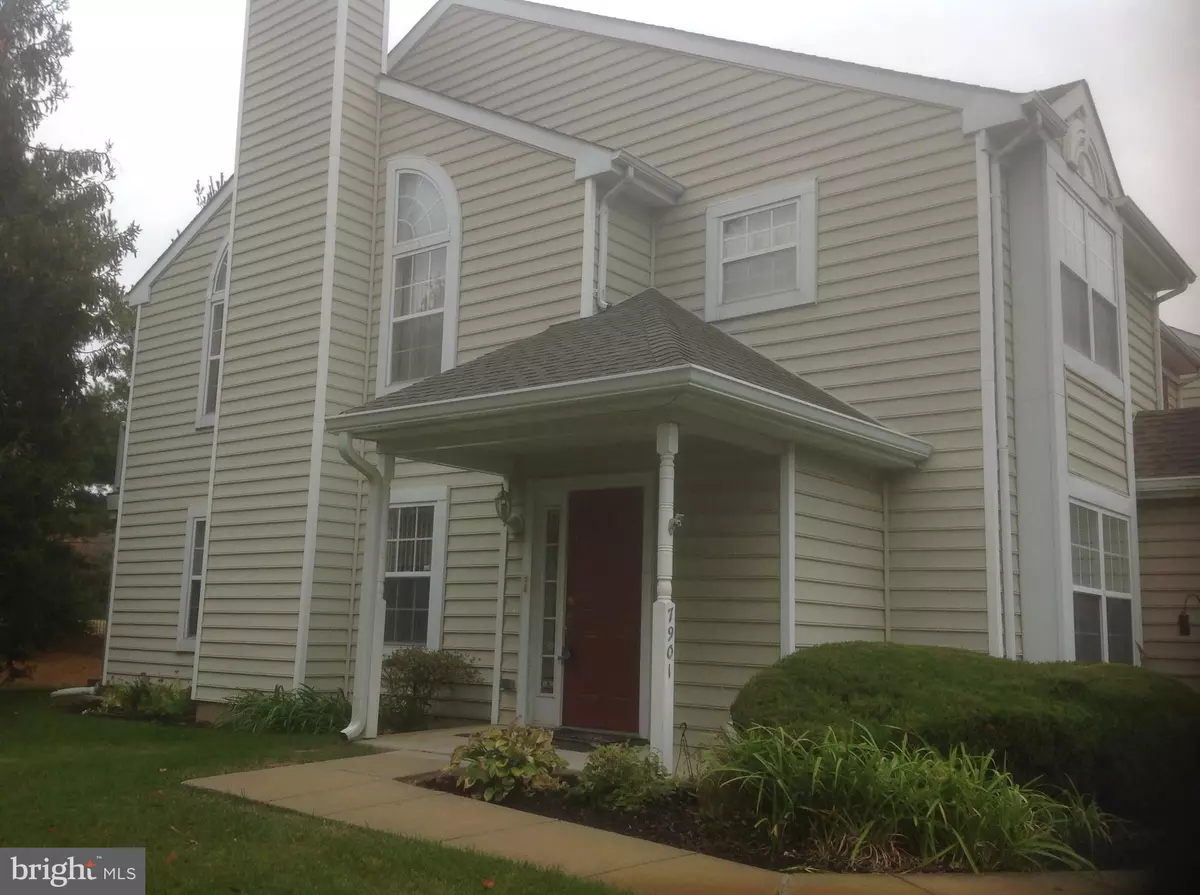$175,000
$200,000
12.5%For more information regarding the value of a property, please contact us for a free consultation.
7901-A NORMANDY DR Mount Laurel, NJ 08054
2 Beds
2 Baths
1,326 SqFt
Key Details
Sold Price $175,000
Property Type Condo
Sub Type Condo/Co-op
Listing Status Sold
Purchase Type For Sale
Square Footage 1,326 sqft
Price per Sqft $131
Subdivision Park Place
MLS Listing ID NJBL359260
Sold Date 03/04/20
Style Unit/Flat
Bedrooms 2
Full Baths 2
Condo Fees $175/mo
HOA Fees $6/ann
HOA Y/N Y
Abv Grd Liv Area 1,326
Originating Board BRIGHT
Year Built 1995
Annual Tax Amount $5,824
Tax Year 2019
Lot Dimensions 0.00 x 0.00
Property Description
lovely 2 bedroom condo, End unit in Park Place with neutral colors through out unit. Nice spacious living room with sliding doors leading out to a beautiful patio off the back of home. Property boasts two nice size bedrooms with two full baths. first bedroom is up front and the master suite is in the rear for privacy, really a neat layout. Eat in kitchen features a gas stove with microwave and wonderful counter top space along with ceramic title flooring. home also features a garage up front for storage and parking. This home is listed as a short sale and an estate sale. more pictures coming soon. come view this one before its gone!! Sale subject to bank approval. Property being sold in as is condition, Buyer responsible for inspections and TWP certifications.
Location
State NJ
County Burlington
Area Mount Laurel Twp (20324)
Zoning RESIDENTIAL
Rooms
Other Rooms Living Room, Kitchen, Bedroom 1, Laundry, Bathroom 1, Bathroom 2
Main Level Bedrooms 2
Interior
Heating Forced Air
Cooling Central A/C
Heat Source Natural Gas
Exterior
Garage Garage - Front Entry
Garage Spaces 1.0
Waterfront N
Water Access N
Accessibility 2+ Access Exits, 36\"+ wide Halls, >84\" Garage Door
Attached Garage 1
Total Parking Spaces 1
Garage Y
Building
Story 1
Sewer Public Sewer
Water Public
Architectural Style Unit/Flat
Level or Stories 1
Additional Building Above Grade, Below Grade
New Construction N
Schools
School District Lenape Regional High
Others
Senior Community No
Tax ID 24-00312 01-00001-C7901
Ownership Condominium
Acceptable Financing Cash, Conventional
Listing Terms Cash, Conventional
Financing Cash,Conventional
Special Listing Condition Short Sale
Read Less
Want to know what your home might be worth? Contact us for a FREE valuation!

Our team is ready to help you sell your home for the highest possible price ASAP

Bought with Jeffrey Cofsky • RE/MAX Preferred - Cherry Hill




