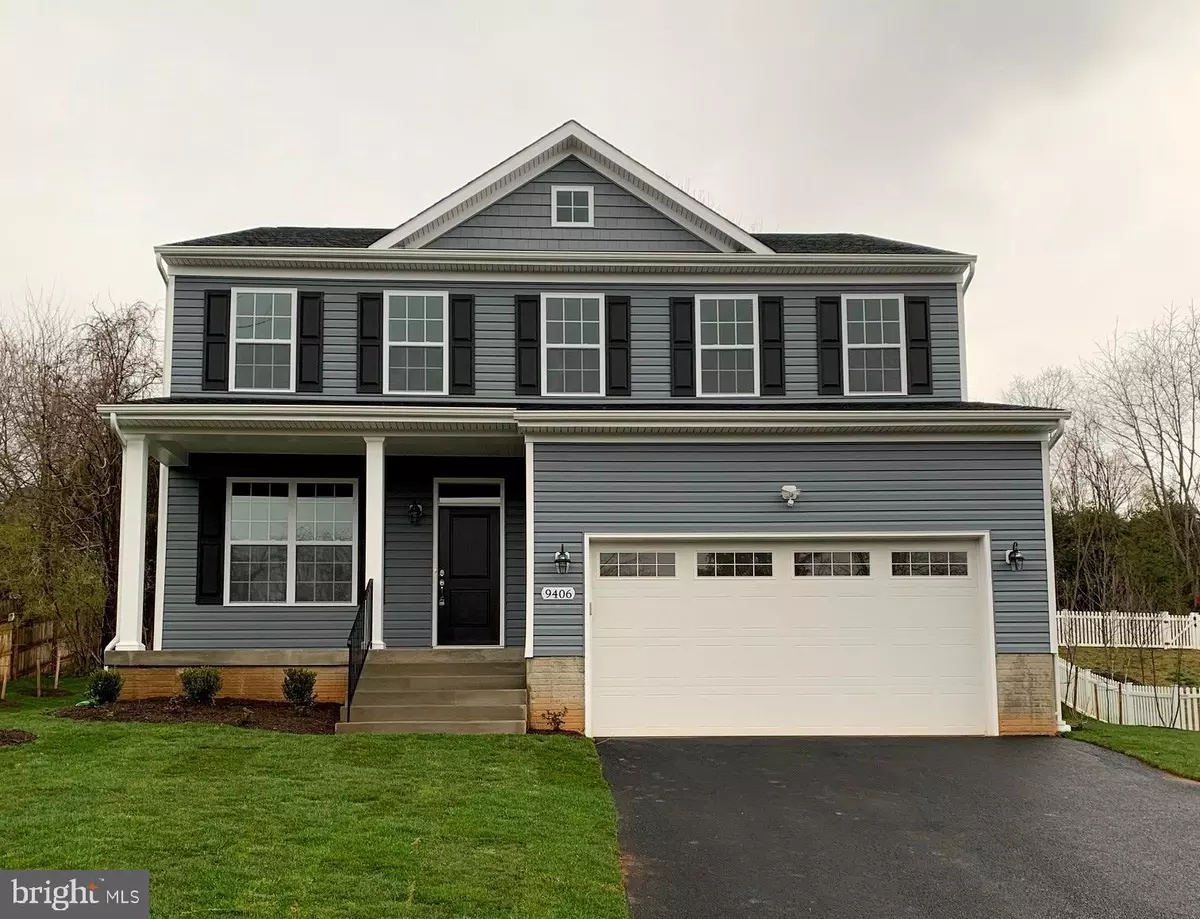$390,000
$399,900
2.5%For more information regarding the value of a property, please contact us for a free consultation.
9406 FENDALL LN Newburg, MD 20664
4 Beds
3 Baths
2,551 SqFt
Key Details
Sold Price $390,000
Property Type Single Family Home
Sub Type Detached
Listing Status Sold
Purchase Type For Sale
Square Footage 2,551 sqft
Price per Sqft $152
Subdivision Cliffton On The Potomac
MLS Listing ID MDCH212090
Sold Date 05/08/20
Style Craftsman,Colonial
Bedrooms 4
Full Baths 2
Half Baths 1
HOA Y/N N
Abv Grd Liv Area 2,551
Originating Board BRIGHT
Year Built 2020
Annual Tax Amount $950
Tax Year 2019
Lot Size 0.327 Acres
Acres 0.33
Lot Dimensions 95 x 150
Property Description
**Construction Complete by Compton Custom Homes** 2551 finished above grade square foot Single family home ready for occupancy. 4 bedrooms 2.5 baths. Attached 2 car Garage. Full unfinished basement with 3 piece rough in for future bath. Open main level plan. Luxury Vinyl Plank flooring entire main level. Box tray Ceiling in Master Bedroom. Ceramic tile Master bath, hall bath, and Laundry room floors. Custom Tiled Shower in Master Bathroom. Huge master bedroom and walk in closet. Granite Counters in Kitchen. Stainless Appliances. Upgraded moldings and custom paint. Lots of upgrades. Large Concrete Front Porch. Minutes to La Plata and Dahlgren.
Location
State MD
County Charles
Zoning RM
Rooms
Basement Outside Entrance, Poured Concrete, Sump Pump, Unfinished, Walkout Stairs
Interior
Hot Water Electric
Heating Heat Pump - Electric BackUp
Cooling Central A/C
Flooring Other, Partially Carpeted
Fireplace N
Heat Source Electric
Laundry Upper Floor
Exterior
Garage Garage - Front Entry, Garage Door Opener
Garage Spaces 2.0
Water Access N
Roof Type Architectural Shingle
Accessibility 36\"+ wide Halls
Attached Garage 2
Total Parking Spaces 2
Garage Y
Building
Story 3+
Sewer On Site Septic
Water Public
Architectural Style Craftsman, Colonial
Level or Stories 3+
Additional Building Above Grade, Below Grade
Structure Type Dry Wall,9'+ Ceilings
New Construction Y
Schools
Elementary Schools Dr. Thomas L. Higdon
Middle Schools Piccowaxen
High Schools Maurice J. Mcdonough
School District Charles County Public Schools
Others
Pets Allowed Y
Senior Community No
Tax ID 0905022908
Ownership Fee Simple
SqFt Source Estimated
Acceptable Financing Cash, Negotiable, Contract, Conventional
Horse Property N
Listing Terms Cash, Negotiable, Contract, Conventional
Financing Cash,Negotiable,Contract,Conventional
Special Listing Condition Standard
Pets Description No Pet Restrictions
Read Less
Want to know what your home might be worth? Contact us for a FREE valuation!

Our team is ready to help you sell your home for the highest possible price ASAP

Bought with Christina Porter Wolfrum • RE/MAX One






